$4,900
6612 Harmony Hill, Mississauga, ON L5W 1S5
Meadowvale Village, Mississauga,
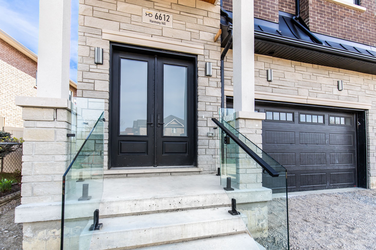
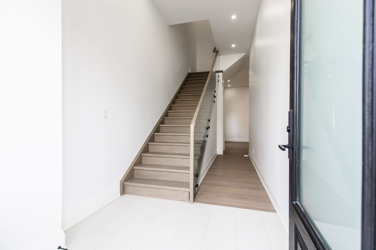
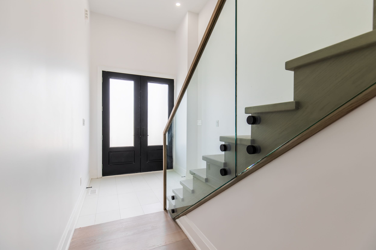

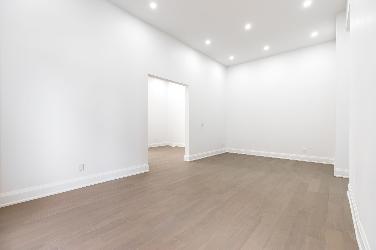

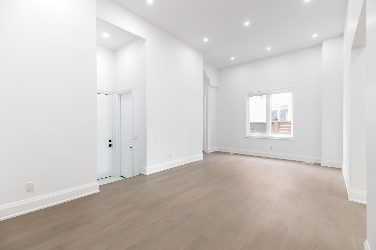
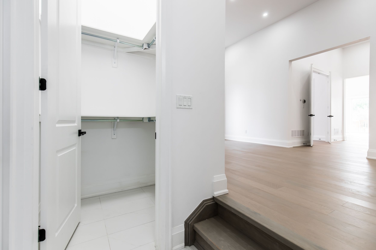
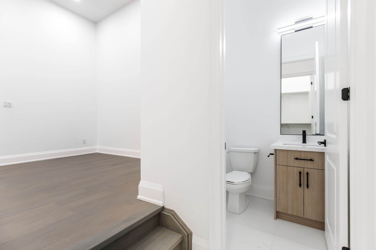

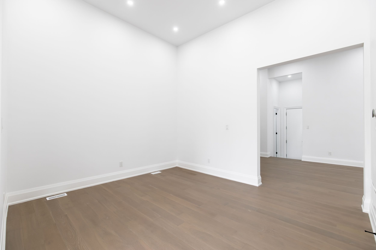
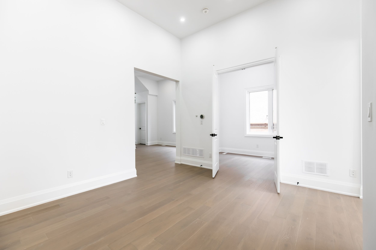
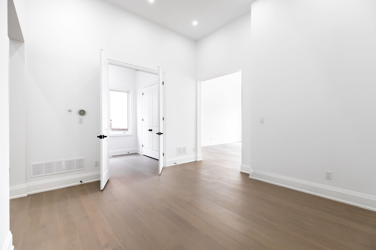

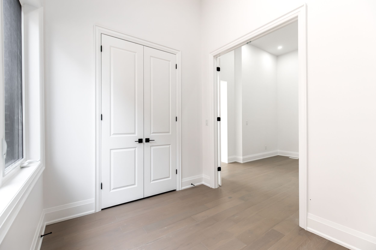
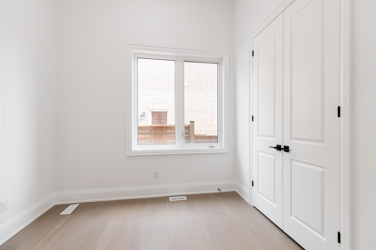

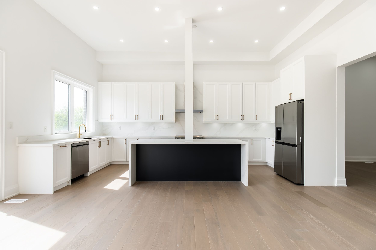

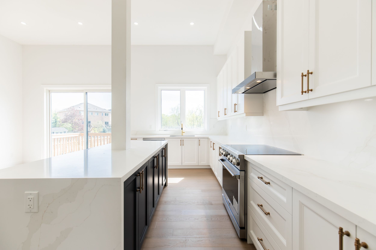

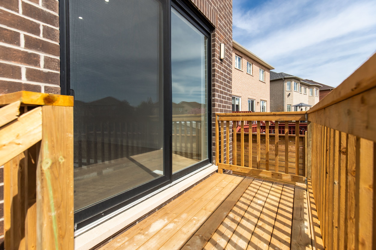
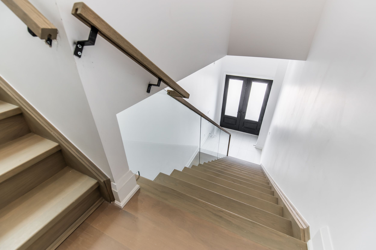
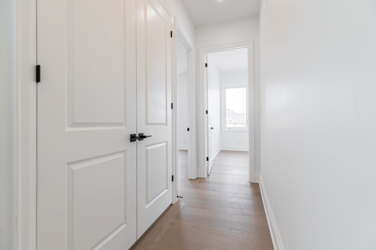

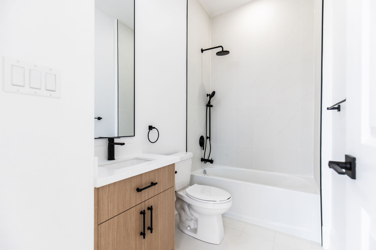
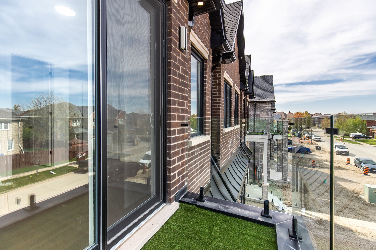
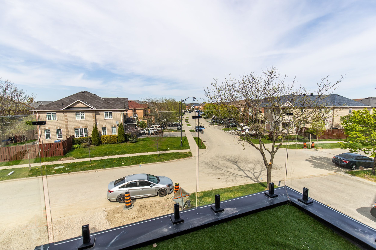
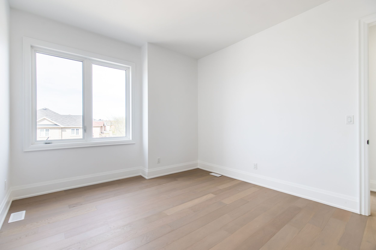

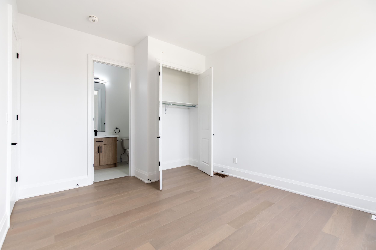
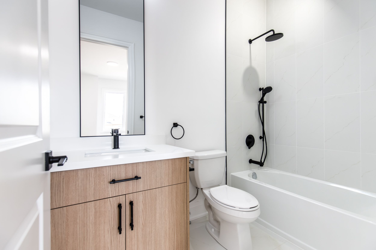
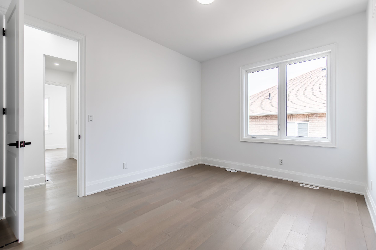


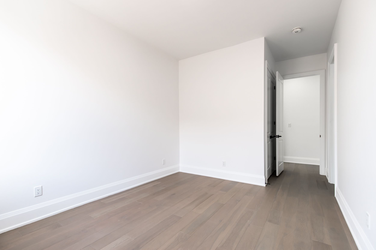
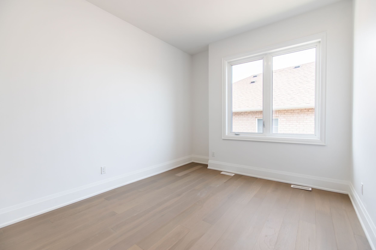

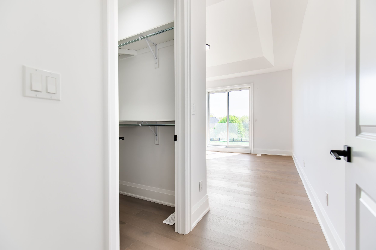


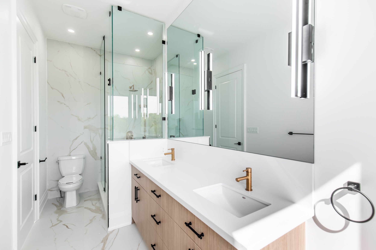

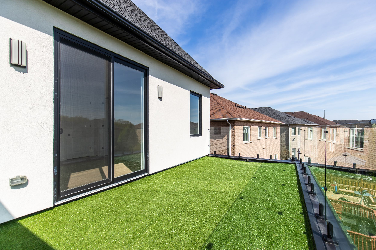
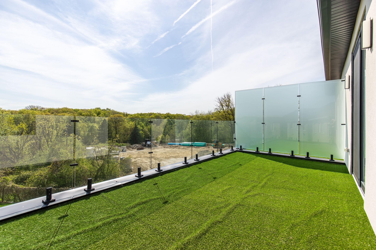
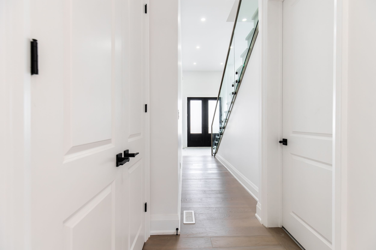
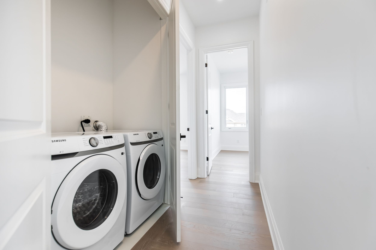
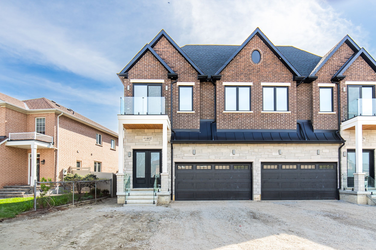
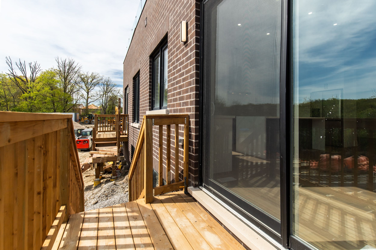
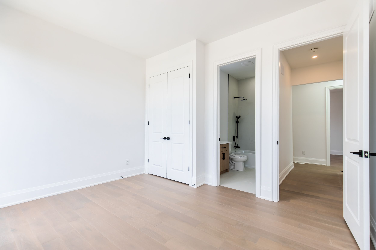
 Properties with this icon are courtesy of
TRREB.
Properties with this icon are courtesy of
TRREB.![]()
24hr irrevocable, please. Attach Schedule A & B to all offers. Rental Application, ID, Full Equifax Credit Report, Proof of Employment and Three Most Recent Pay Stubs Required. Tenant Pays 60% of Utilities and Must Provide $2m Tenant Insurance. Also available with all utilities included (except wifi & cable) for $5,500. Basement: 1,405 sqft, 3 bedroom, 2.5 bathroom with a full kitchen will also be available for rent later. $ 2,900 or $3,300 with all utilities included (except wifi & cable). The backyard will be shared with the basement unit. Upper unit comes with 2 garages and 2 driveway parking spots only!! No exceptions.
- Architectural Style: 2-Storey
- Property Type: Residential Freehold
- Property Sub Type: Semi-Detached
- DirectionFaces: West
- GarageType: Attached
- Directions: Mavis Rd & Hwy 401
- ParkingSpaces: 2
- Parking Total: 4
- WashroomsType1: 1
- WashroomsType1Level: Main
- WashroomsType2: 1
- WashroomsType2Level: Second
- WashroomsType3: 2
- WashroomsType3Level: Second
- WashroomsType4: 1
- WashroomsType4Level: Second
- BedroomsAboveGrade: 5
- BedroomsBelowGrade: 1
- Interior Features: Carpet Free
- Basement: Apartment
- Cooling: Central Air
- HeatSource: Gas
- HeatType: Forced Air
- ConstructionMaterials: Brick, Stone
- Roof: Shingles
- Sewer: Sewer
- Foundation Details: Concrete
| School Name | Type | Grades | Catchment | Distance |
|---|---|---|---|---|
| {{ item.school_type }} | {{ item.school_grades }} | {{ item.is_catchment? 'In Catchment': '' }} | {{ item.distance }} |

