$3,800
15 Nymark Place, Brampton, ON L6S 5T5
Westgate, Brampton,
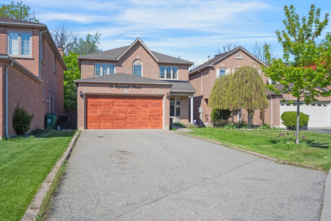
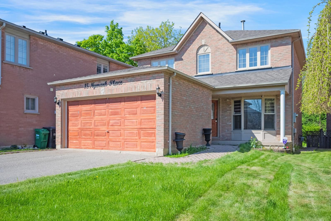
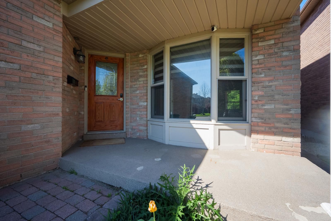
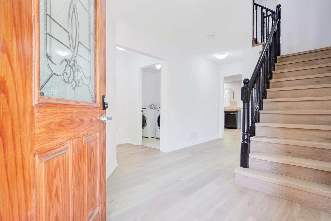
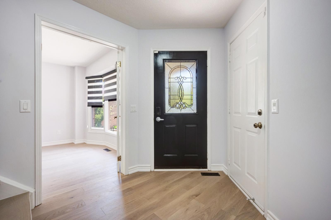
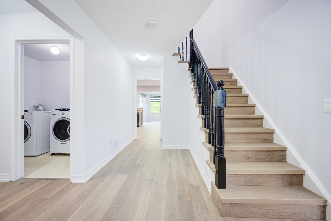
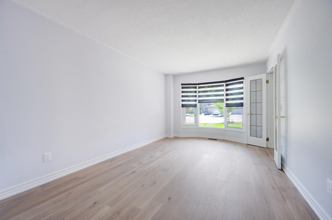
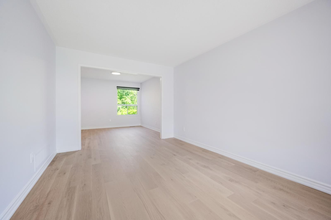
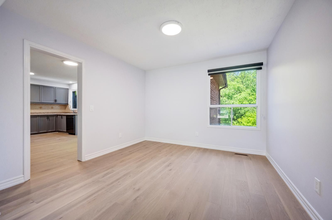
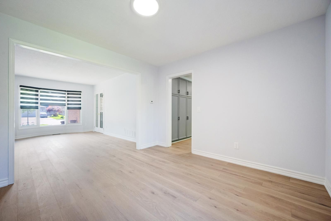
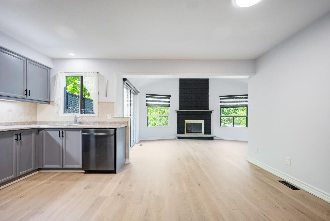
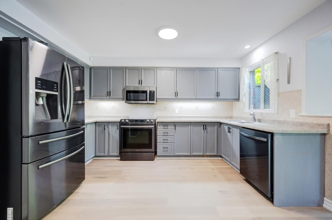
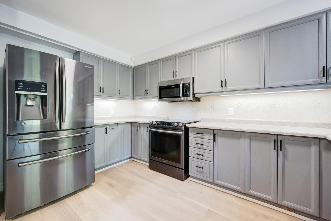
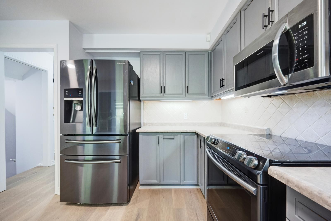
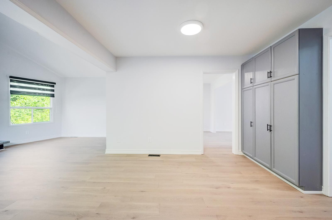
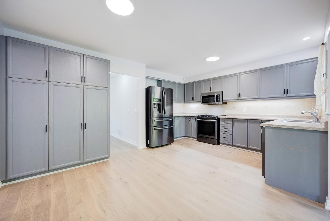

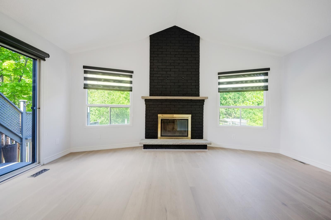
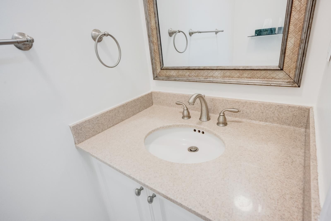
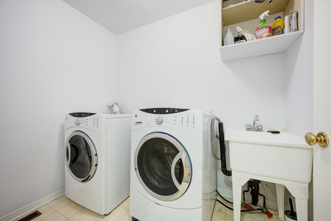
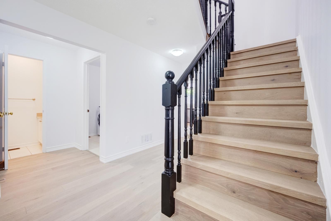
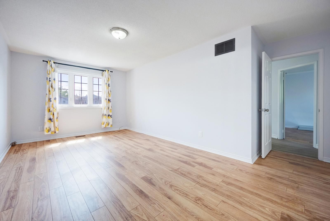
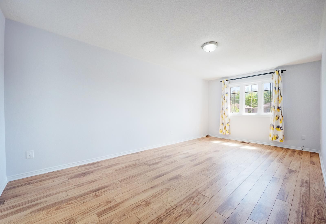
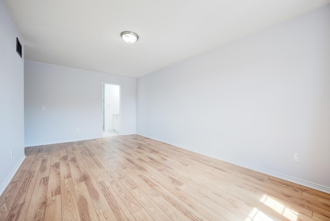
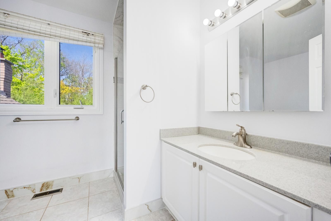
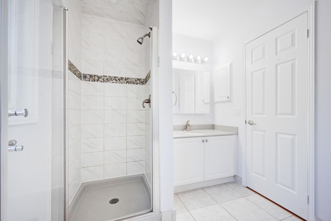
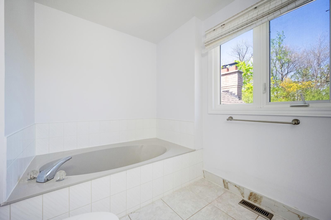
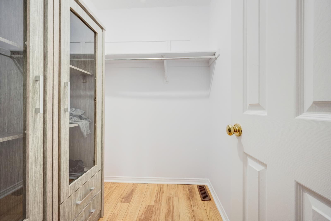
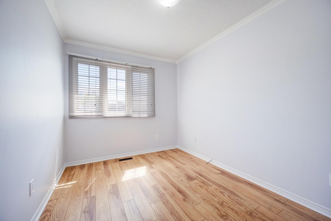
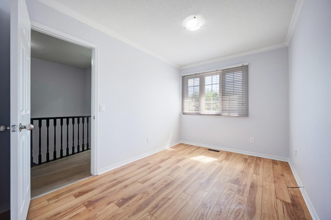
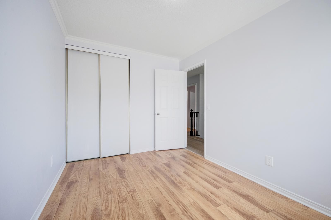
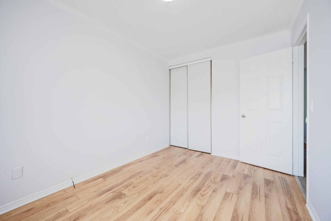
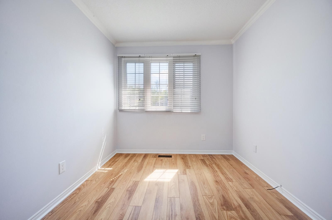
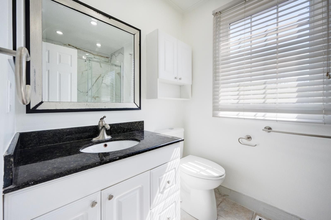
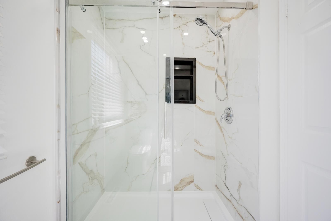
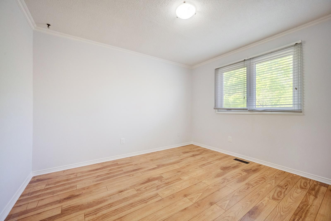
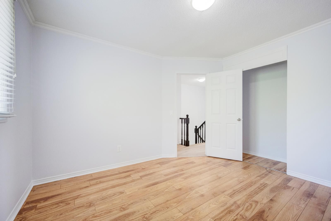
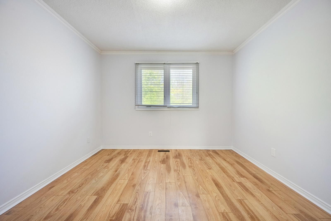
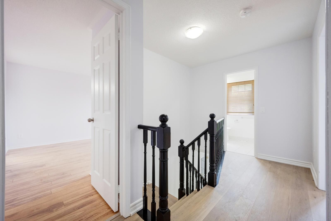
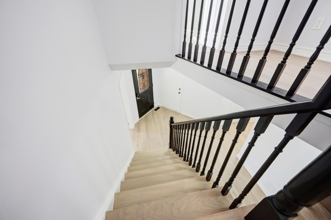
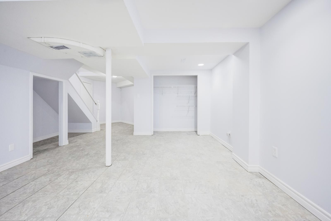
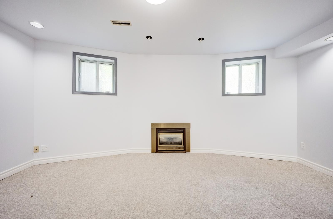
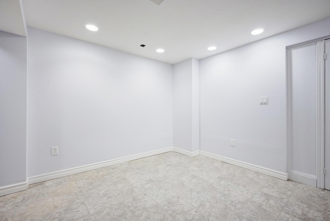
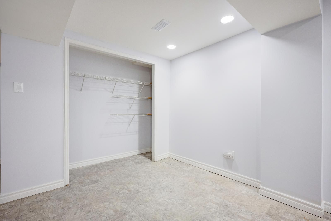
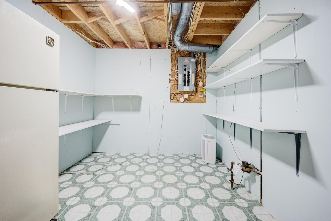
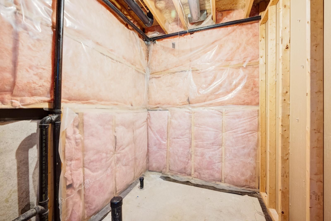
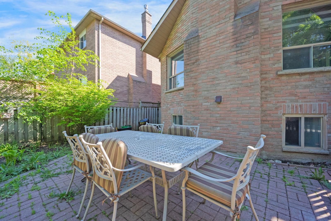
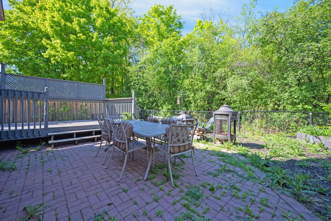
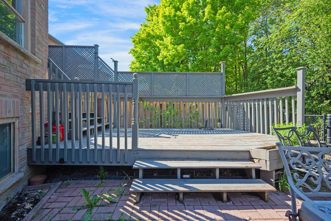
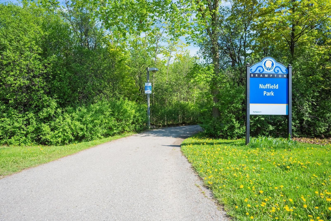
 Properties with this icon are courtesy of
TRREB.
Properties with this icon are courtesy of
TRREB.![]()
Located in an excellent area, this home is just moments from all amenities, the 410, Trinity Common, and public transit. Situated on a quiet keyhole court, surrounded by parkland, this upgraded home boasts an ideal layout. The main level features brand-new engineered hardwood floors, and the spacious kitchen overlooks a bright family room with vaulted ceilings. Large bedrooms provide ample space, while the convenient main floor laundry room offers direct access to the garage. This stunning home offers the perfect blend of comfort, privacy, and accessibility an ideal choice for any family!
- HoldoverDays: 30
- Architectural Style: 2-Storey
- Property Type: Residential Freehold
- Property Sub Type: Detached
- DirectionFaces: East
- GarageType: Attached
- Directions: Nuffield st and Nymark pl
- Parking Features: Private
- ParkingSpaces: 4
- Parking Total: 6
- WashroomsType1: 1
- WashroomsType1Level: Main
- WashroomsType2: 2
- WashroomsType2Level: Second
- BedroomsAboveGrade: 3
- BedroomsBelowGrade: 1
- Basement: Finished
- Cooling: Central Air
- HeatSource: Gas
- HeatType: Forced Air
- LaundryLevel: Main Level
- ConstructionMaterials: Aluminum Siding, Brick
- Roof: Asphalt Shingle
- Sewer: Sewer
- Foundation Details: Concrete
- Lot Features: Irregular Lot
- LotSizeUnits: Feet
- LotDepth: 111
- LotWidth: 49
| School Name | Type | Grades | Catchment | Distance |
|---|---|---|---|---|
| {{ item.school_type }} | {{ item.school_grades }} | {{ item.is_catchment? 'In Catchment': '' }} | {{ item.distance }} |

