$6,999
3183 Daniel Way, Oakville, ON L6H 0V7
1008 - GO Glenorchy, Oakville,
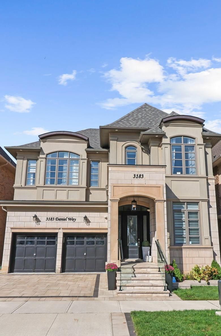
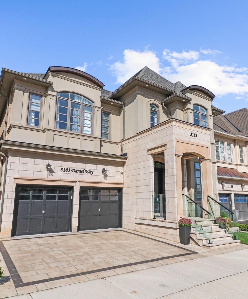

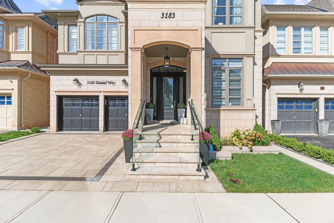
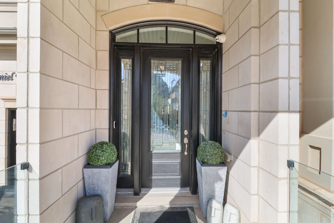
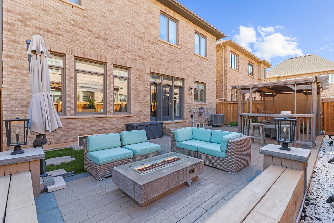
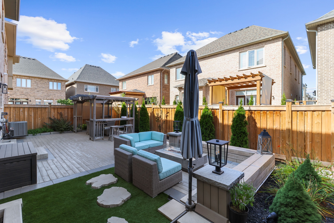
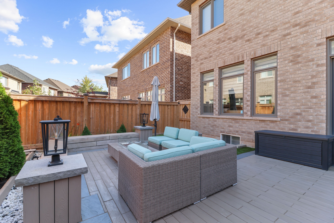
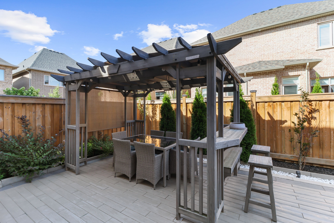
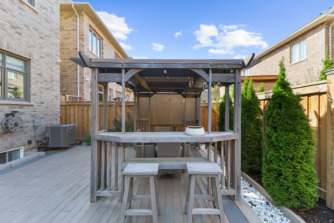
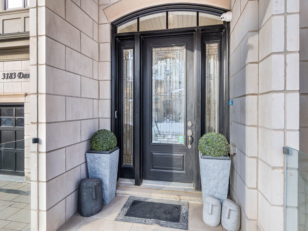
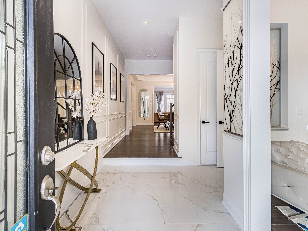
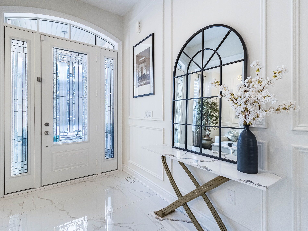
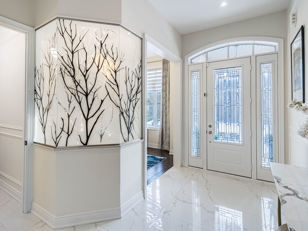
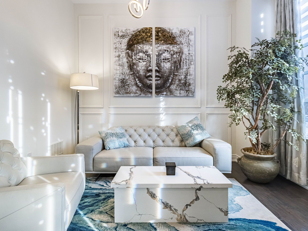
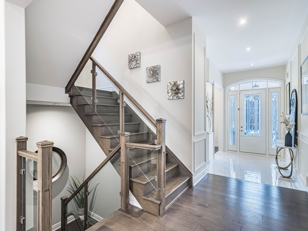
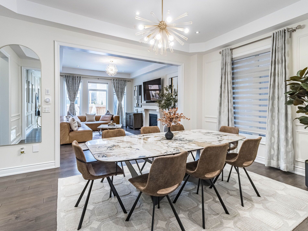
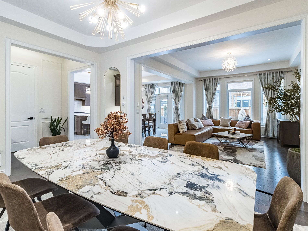
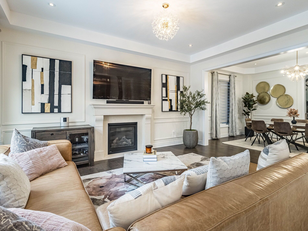
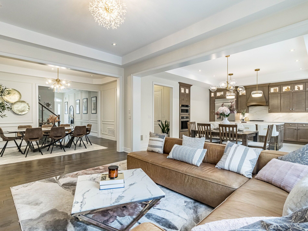
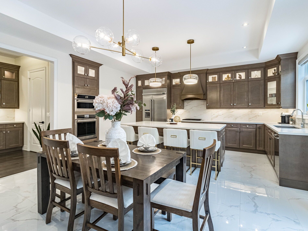
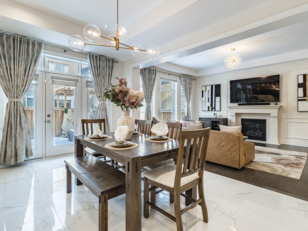
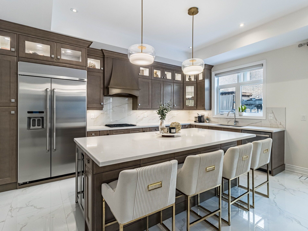
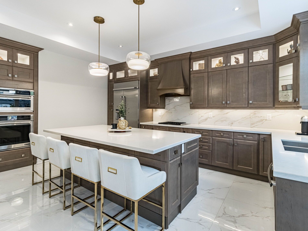
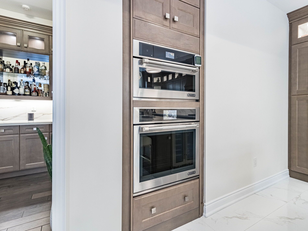
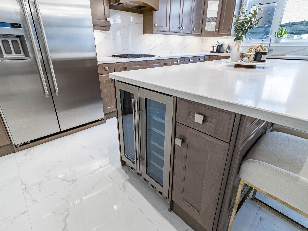
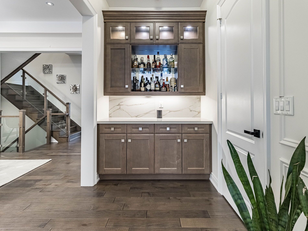
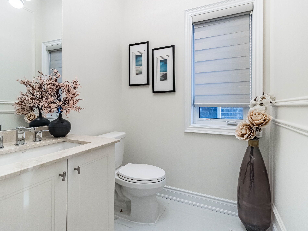
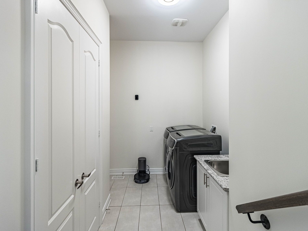
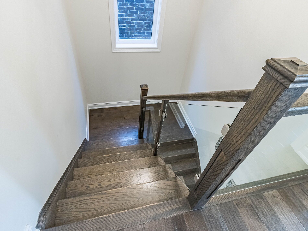
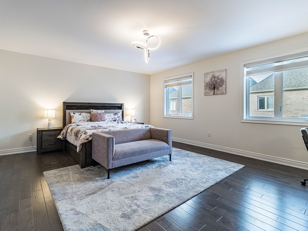
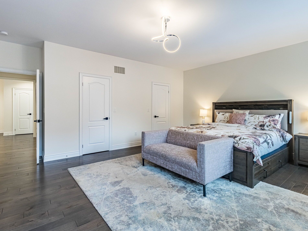
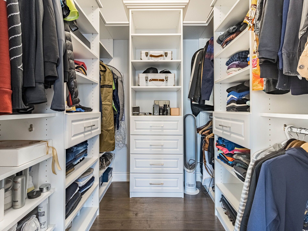
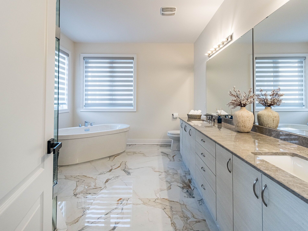
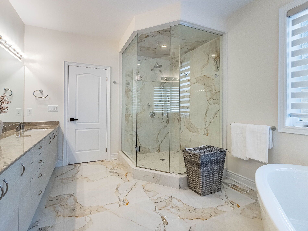
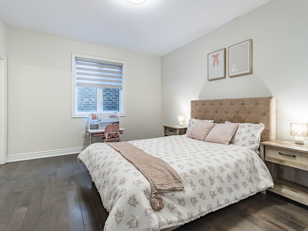
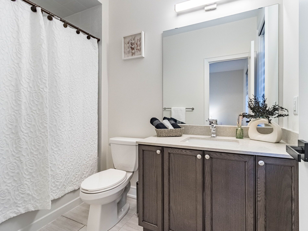
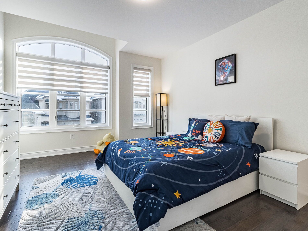


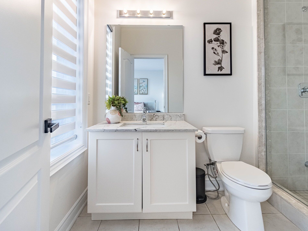
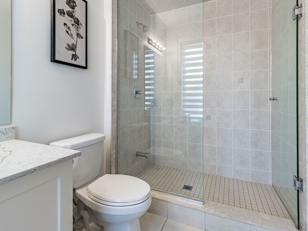

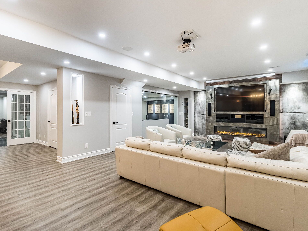
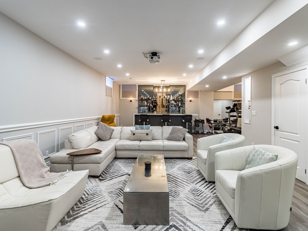
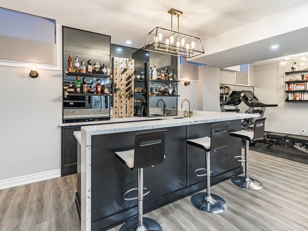
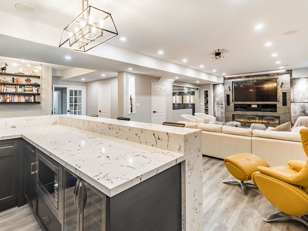
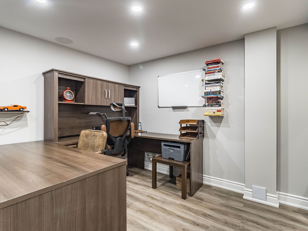
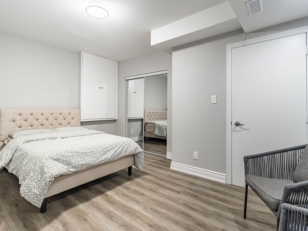
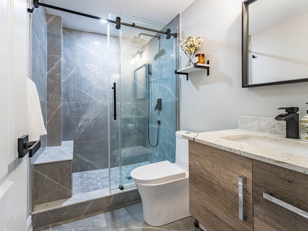
 Properties with this icon are courtesy of
TRREB.
Properties with this icon are courtesy of
TRREB.![]()
Now available for lease this stunning executive home by Fernbrook Homes offers nearly 5,000 sq. ft. of upscale living space (3,507 sq. ft. above grade + finished basement) in one of Oakville's most sought-after neighborhoods. Commuter's delight with easy access to all major highways - 403, QEW, and 407 and the Oakville GO Transit. Walking Distance to grocery stores, supermarkets, parks, and high schools. Luxuriously designed interiors with 5 spacious bedrooms and 5.5 bathrooms, each bedroom featuring its own private ensuite; no shared baths! The master suite includes custom his-and-hers walk-in closets for ultimate convenience. Enjoy soaring 10-foot ceilings on the main floor and 9-foot ceilings on the upper and lower levels, creating a bright, open, and modern layout. The gourmet kitchen is a chef's dream, fully upgraded with premium built-in appliances and a large islandperfect for family living or entertaining . From the elegant natural stone front porch and modern paver driveway to the professionally landscaped, cedar-lined backyard with a built-in gas fireplace, this home is designed to impress.The fully finished basement offers a complete leisure zone with a custom bar, built-in kitchen appliances, entertainment wall, and a high-end audio systemideal for entertaining or relaxing in style. This exceptional lease opportunity offers luxury, comfort, and sophistication in a prime Oakville location. Inquire now to schedule your private tourhomes like this are rarely available for lease!
- HoldoverDays: 30
- Architectural Style: 2-Storey
- Property Type: Residential Freehold
- Property Sub Type: Detached
- DirectionFaces: South
- GarageType: Attached
- Directions: East on 6th Line from Daniel Way
- ParkingSpaces: 2
- Parking Total: 4
- WashroomsType1: 1
- WashroomsType1Level: Main
- WashroomsType2: 1
- WashroomsType2Level: Basement
- WashroomsType3: 1
- WashroomsType3Level: Second
- WashroomsType4: 3
- WashroomsType4Level: Second
- BedroomsAboveGrade: 4
- BedroomsBelowGrade: 1
- Interior Features: Sump Pump, Storage, Separate Hydro Meter, ERV/HRV, Central Vacuum, Built-In Oven, Bar Fridge, Auto Garage Door Remote, Carpet Free, On Demand Water Heater, Ventilation System
- Basement: Finished
- Cooling: Central Air
- HeatSource: Gas
- HeatType: Forced Air
- ConstructionMaterials: Stone, Stucco (Plaster)
- Exterior Features: Landscaped, Landscape Lighting, Porch
- Roof: Asphalt Shingle
- Sewer: Sewer
- Foundation Details: Poured Concrete
- Parcel Number: 249294338
- LotSizeUnits: Feet
- LotDepth: 89.9
- LotWidth: 42.98
| School Name | Type | Grades | Catchment | Distance |
|---|---|---|---|---|
| {{ item.school_type }} | {{ item.school_grades }} | {{ item.is_catchment? 'In Catchment': '' }} | {{ item.distance }} |

