$924,000
408 Bartos Drive, Oakville, ON L6K 3E7
1002 - CO Central, Oakville,
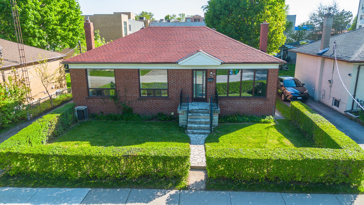

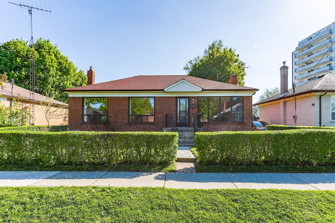
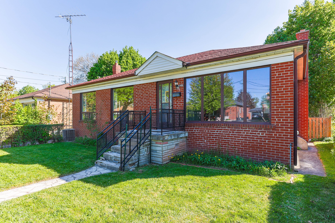
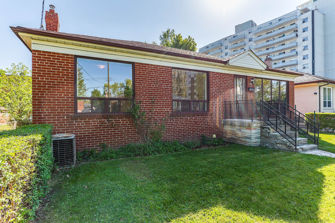
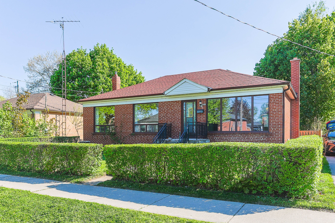
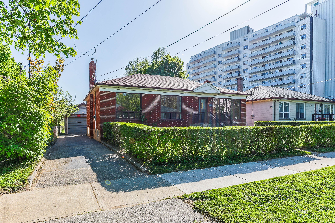
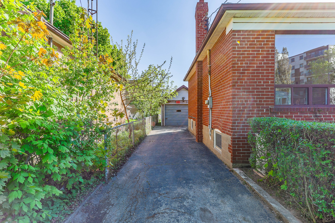


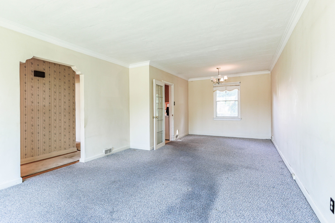
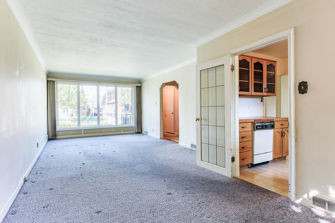
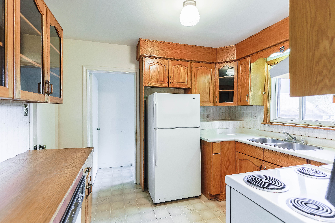
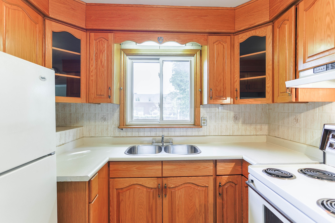
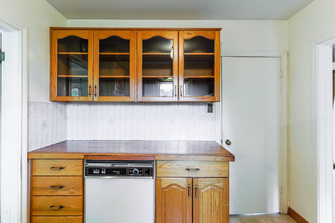
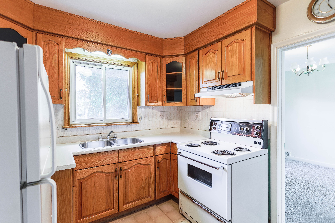
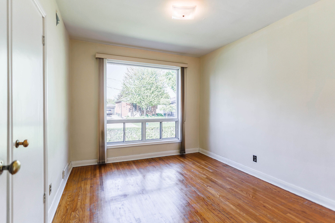
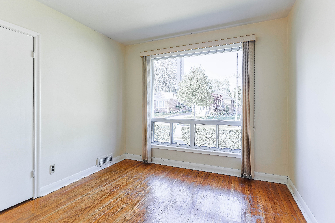
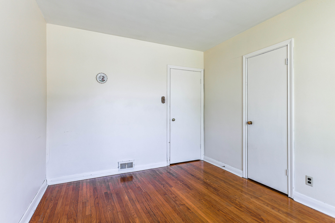
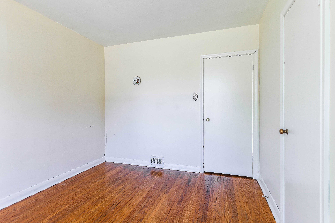
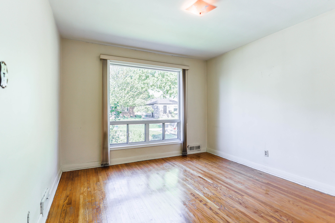
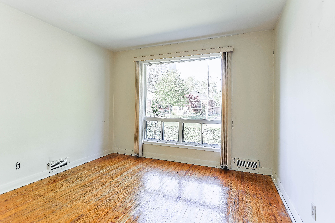

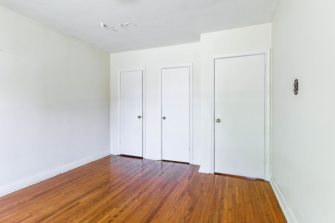

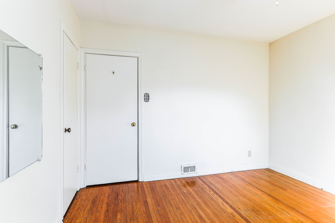
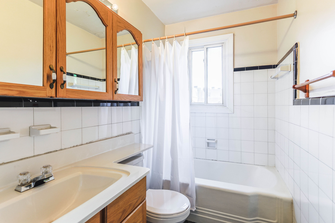
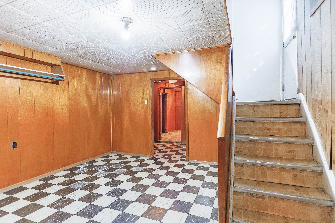
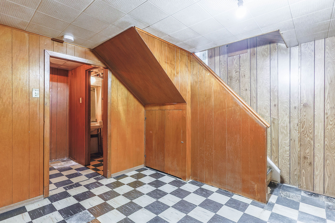
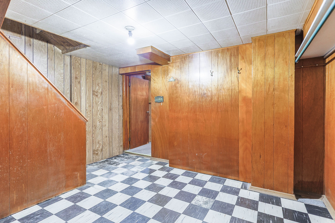
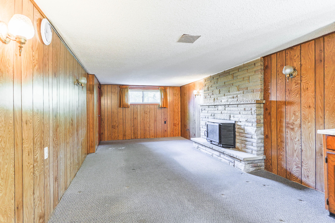
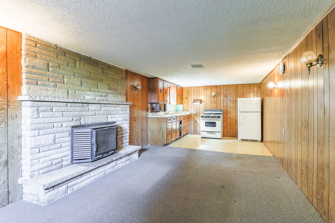
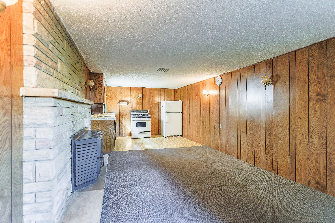
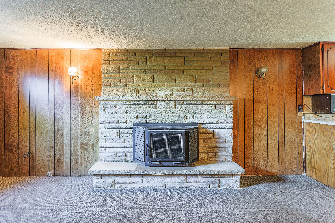
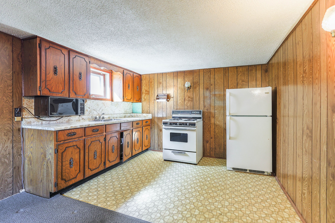
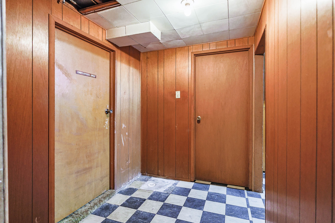
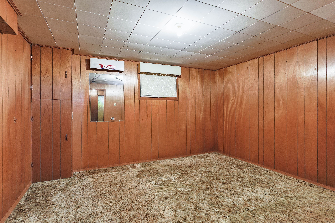
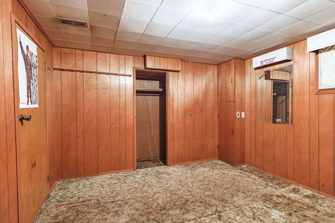
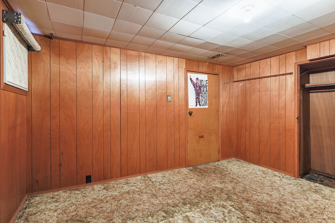
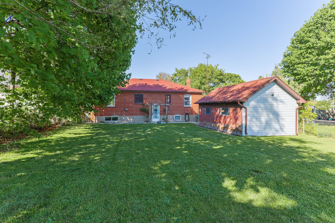
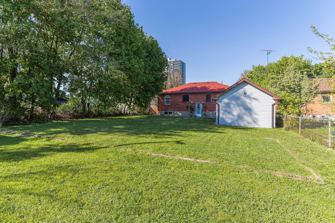
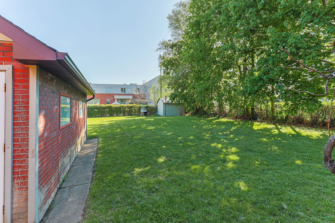
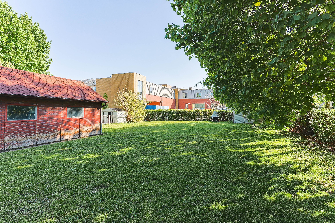
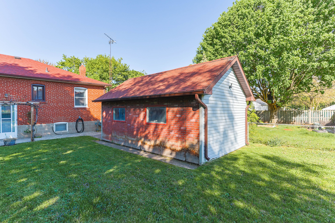
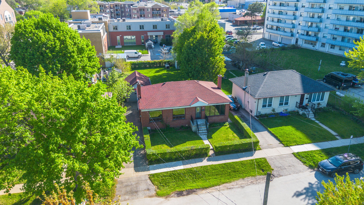
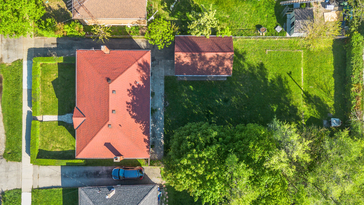
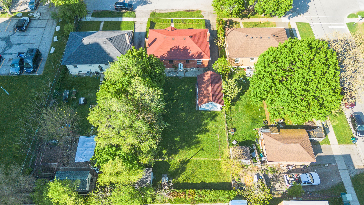

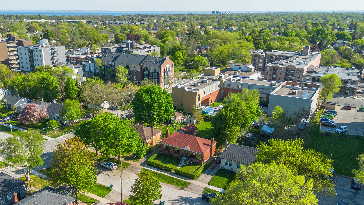
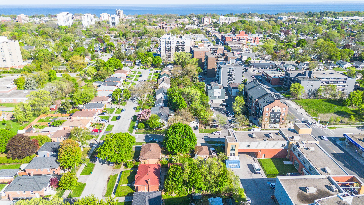
 Properties with this icon are courtesy of
TRREB.
Properties with this icon are courtesy of
TRREB.![]()
Welcome to 408 Bartos Dr., nestled in vibrant and trendy Kerr Village, Central Oakville. This solid brick bungalow sits on a generous 57 x 138 ft lot, offering incredible potential for renovators, investors, or anyone looking to create their dream home. This home features 3+1 bedrooms, 2 bathrooms, and two full kitchens with a separate entrance to the basement, making it ideal for in-law living or income potential. The layout is spacious and functional, providing a strong foundation for your renovation vision. Whether you're looking to modernize, expand, or build new, the opportunity here is huge. Surrounded by mature trees, parks, schools, shopping, dining, and just minutes to the lake, this location can't be beat. Don't miss your chance to own a property with so much upside in a prime Oakville location. A true renovators delight- solid bones, great lot, and limitless potential!
- HoldoverDays: 60
- Architectural Style: Bungalow
- Property Type: Residential Freehold
- Property Sub Type: Detached
- DirectionFaces: West
- GarageType: Detached
- Directions: Speers Rd/Kerr St/Prince Charles Dr
- Tax Year: 2025
- Parking Features: Private
- ParkingSpaces: 3
- Parking Total: 4
- WashroomsType1: 1
- WashroomsType1Level: Main
- WashroomsType2: 1
- WashroomsType2Level: Basement
- BedroomsAboveGrade: 3
- BedroomsBelowGrade: 1
- Fireplaces Total: 1
- Interior Features: Other
- Basement: Separate Entrance, Partially Finished
- Cooling: Central Air
- HeatSource: Gas
- HeatType: Forced Air
- LaundryLevel: Lower Level
- ConstructionMaterials: Brick, Concrete Block
- Roof: Asphalt Shingle
- Sewer: Sewer
- Foundation Details: Concrete Block, Block
- Parcel Number: 248170009
- LotSizeUnits: Feet
- LotDepth: 138
- LotWidth: 57
| School Name | Type | Grades | Catchment | Distance |
|---|---|---|---|---|
| {{ item.school_type }} | {{ item.school_grades }} | {{ item.is_catchment? 'In Catchment': '' }} | {{ item.distance }} |

