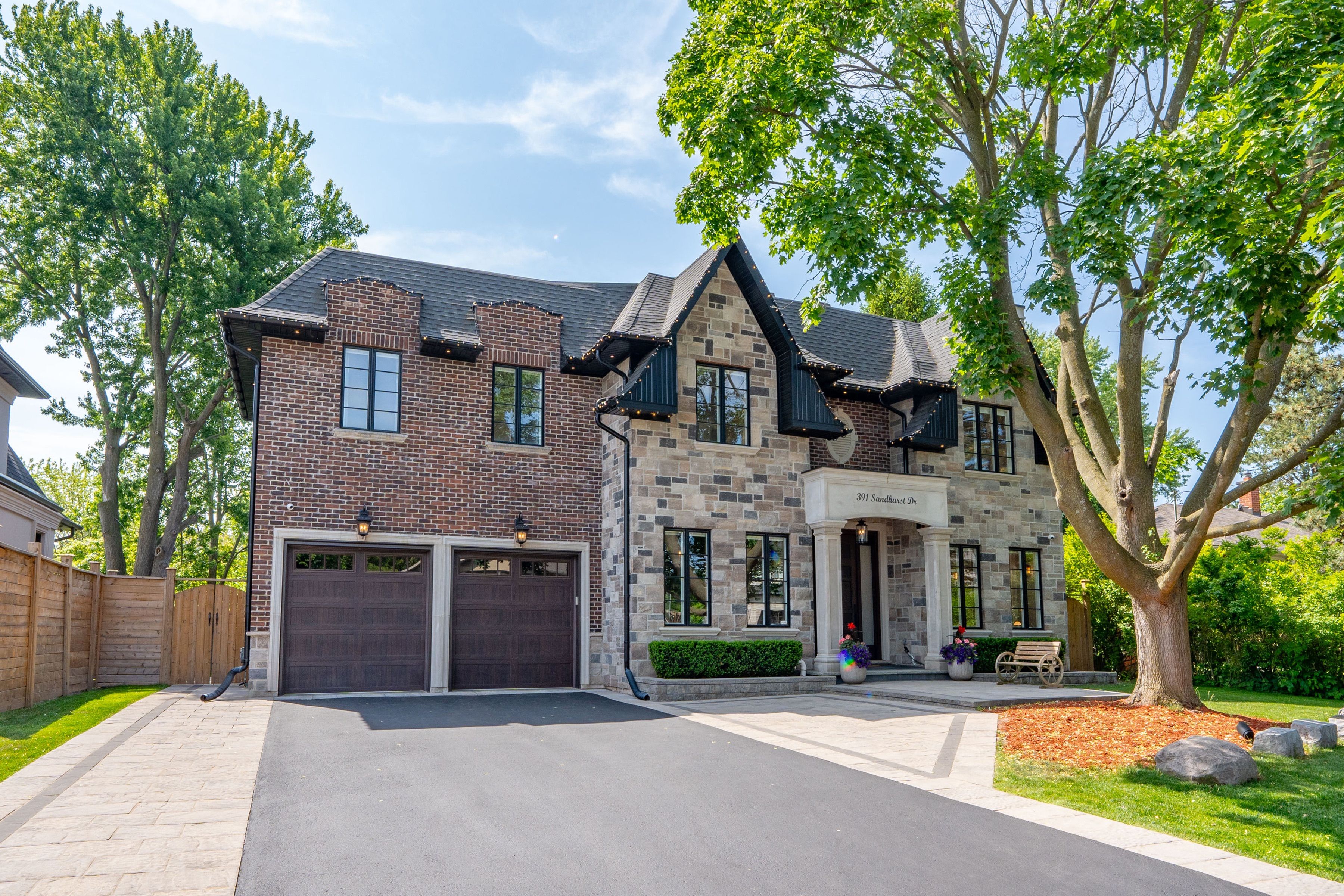$3,890,000
391 Sandhurst Drive, Oakville, ON L6L 4L1
1020 - WO West, Oakville,
 Properties with this icon are courtesy of
TRREB.
Properties with this icon are courtesy of
TRREB.![]()
This stunning custom residence sits on a private 75 x 150 ft lot with rare southern exposure, offering nearly 5,100 sq ft of refined living space. Designed for both relaxed family living and upscale entertaining, the home showcases timeless elegance and modern luxury throughout.The main level features sun-filled principal rooms with garden views, formal living and dining areas, a custom walnut office, and a spectacular open-concept kitchen and family room with walkout to a stone terrace. A floating staircase and skylit atrium flood the home with natural light.Upstairs, four spacious bedrooms each enjoy private ensuites and walk-in closets. The primary suite spans the rear of the home and includes a cozy lounge, electric fireplace, designer closet, and spa-inspired 5-piece ensuite with steam shower and heated floors.The finished lower level includes a fifth bedroom with ensuite, home theatre, wine cellar, gym, and large rec room with wet bar, gas fireplace, and backyard walk-up.Ideally located near Appleby College, parks, and downtown Oakville, this home delivers exceptional lifestyle in a prestigious neighbourhood.
- HoldoverDays: 60
- Architectural Style: 2-Storey
- Property Type: Residential Freehold
- Property Sub Type: Detached
- DirectionFaces: South
- GarageType: Attached
- Directions: South of Warminster Dr.
- Tax Year: 2024
- Parking Features: Private Double
- ParkingSpaces: 6
- Parking Total: 8
- WashroomsType1: 1
- WashroomsType1Level: Main
- WashroomsType2: 1
- WashroomsType2Level: Second
- WashroomsType3: 3
- WashroomsType3Level: Second
- WashroomsType4: 1
- WashroomsType4Level: Basement
- BedroomsAboveGrade: 4
- BedroomsBelowGrade: 1
- Interior Features: Carpet Free, Auto Garage Door Remote, Bar Fridge
- Basement: Finished with Walk-Out, Full
- Cooling: Central Air
- HeatSource: Gas
- HeatType: Forced Air
- LaundryLevel: Upper Level
- ConstructionMaterials: Brick, Stone
- Roof: Asphalt Shingle
- Pool Features: None
- Sewer: Sewer
- Foundation Details: Concrete Block
- Parcel Number: 248400126
- LotSizeUnits: Feet
- LotDepth: 150
- LotWidth: 75
- PropertyFeatures: Library, Park, Ravine, Rec./Commun.Centre, School
| School Name | Type | Grades | Catchment | Distance |
|---|---|---|---|---|
| {{ item.school_type }} | {{ item.school_grades }} | {{ item.is_catchment? 'In Catchment': '' }} | {{ item.distance }} |


