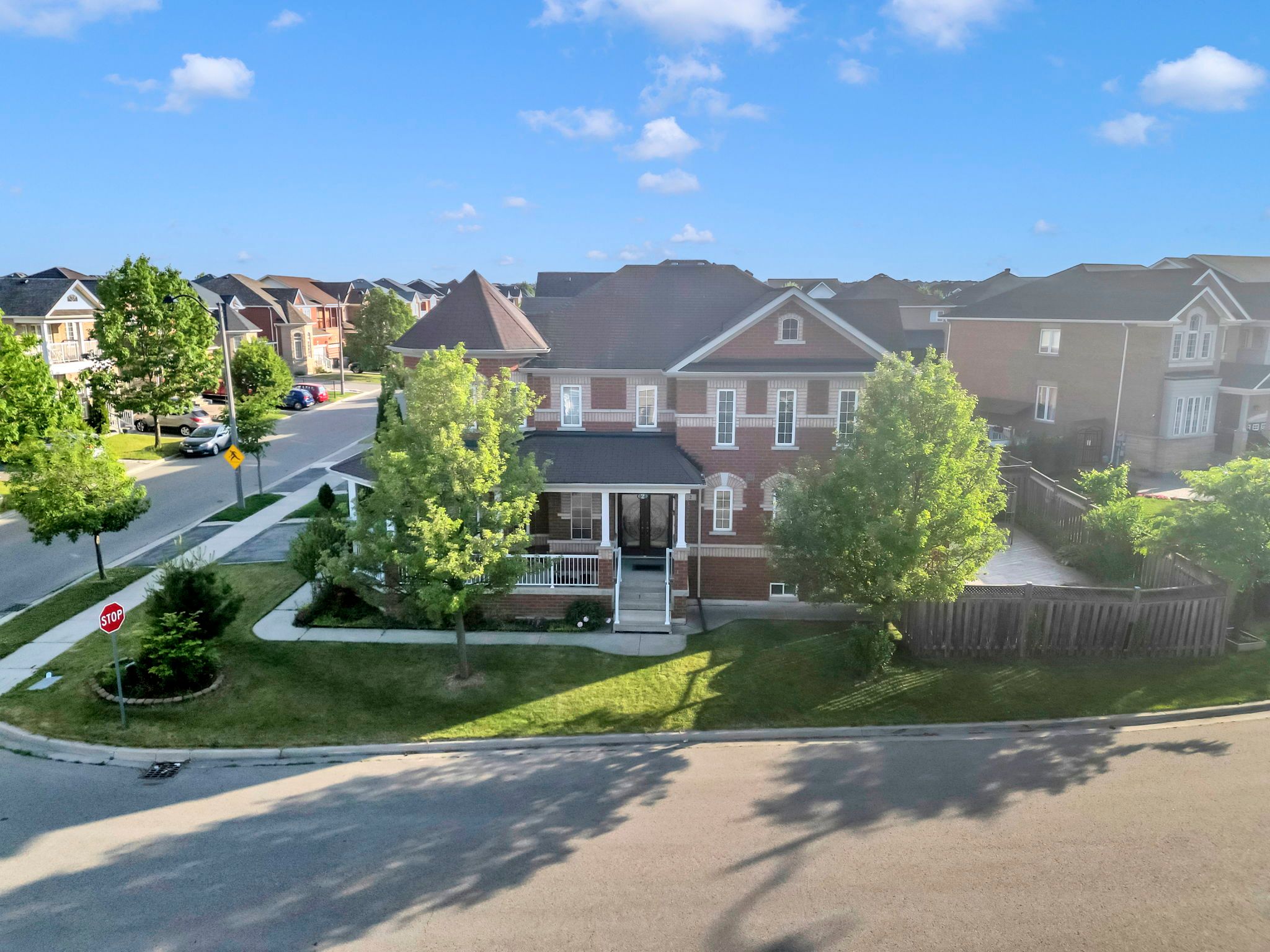$1,149,000
2 Tovey Terrace, Brampton, ON L6R 3E6
Sandringham-Wellington, Brampton,
 Properties with this icon are courtesy of
TRREB.
Properties with this icon are courtesy of
TRREB.![]()
Welcome to 2 Tovey Terrace, a stunning 4-bedroom, 2.5-bath home in Brampton where luxury, space, and opportunity come together on a rare, oversized corner lot. This beautifully crafted residence features a sleek, modern kitchen with high-end finishes and a smart, functional layout designed for everyday living and effortless entertaining. The bathrooms are tastefully upgraded to provide spa-like comfort, while the sun-filled interiors create a warm and inviting atmosphere throughout. With four spacious bedrooms, there's room for the whole family to thrive. The home also boasts a concrete backyard ideal for low-maintenance outdoor living and a beautifully landscaped front yard that adds charm and curb appeal. An unfinished basement offers exciting potential for customization, added living space, or future rental income. Ideally located in a family-friendly neighborhood close to parks, top-rated schools, shopping, and major transit routes, this is your chance to own a truly special home in one of Brampton's most desirable areas. Don't miss out homes like this are rare and in high demand!
- HoldoverDays: 90
- Architectural Style: 2-Storey
- Property Type: Residential Freehold
- Property Sub Type: Detached
- DirectionFaces: East
- GarageType: Attached
- Directions: Torbram/Sandalwood
- Tax Year: 2025
- Parking Features: Private
- ParkingSpaces: 2
- Parking Total: 4
- WashroomsType1: 1
- WashroomsType1Level: Second
- WashroomsType2: 1
- WashroomsType2Level: Second
- WashroomsType3: 1
- WashroomsType3Level: Main
- BedroomsAboveGrade: 4
- Interior Features: Other
- Basement: Unfinished
- Cooling: Central Air
- HeatSource: Gas
- HeatType: Forced Air
- ConstructionMaterials: Brick
- Roof: Asphalt Shingle
- Pool Features: None
- Sewer: Sewer
- Foundation Details: Concrete Block
- Parcel Number: 142235259
- LotSizeUnits: Feet
- LotDepth: 85.3
- LotWidth: 37.14
| School Name | Type | Grades | Catchment | Distance |
|---|---|---|---|---|
| {{ item.school_type }} | {{ item.school_grades }} | {{ item.is_catchment? 'In Catchment': '' }} | {{ item.distance }} |


