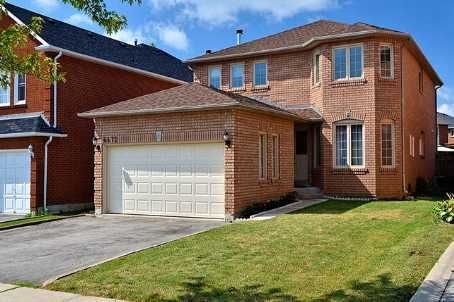$1,249,000
6672 Lisgar Drive, Mississauga, ON L5N 6V9
Lisgar, Mississauga,
 Properties with this icon are courtesy of
TRREB.
Properties with this icon are courtesy of
TRREB.![]()
Welcome to 6672 Lisgar Dr the highly sought-after neighborhood. This beautifully maintained detached family home offers approximately 2,300 sq ft of living space plus a partially finished basement with 2 additional bedrooms and a full bath. Ideally located just steps from transit, parks, and schools, the home features hardwood floors throughout Main and Upper levels. Kitchen with stainless steel appliances, granite countertops, extended cabinetry, and a custom backsplash. Enjoy the cozy fireplace in the spacious family room, large rooms, and a functional centre hall layout ideal for comfortable family living. The exterior boasts new interlock in both the front and backyard, an extended driveway, and a backyard shed for added storage. Steps to schools, parks & transit. A must-see!
- Architectural Style: 2-Storey
- Property Type: Residential Freehold
- Property Sub Type: Detached
- DirectionFaces: West
- GarageType: Attached
- Directions: Berryman Tr/Lisgar
- Tax Year: 2025
- Parking Features: Private Double
- ParkingSpaces: 2
- Parking Total: 4
- WashroomsType1: 2
- WashroomsType1Level: Second
- WashroomsType2: 1
- WashroomsType2Level: Ground
- WashroomsType3: 1
- WashroomsType3Level: Basement
- BedroomsAboveGrade: 4
- BedroomsBelowGrade: 2
- Interior Features: None
- Basement: Partially Finished
- Cooling: Central Air
- HeatSource: Gas
- HeatType: Forced Air
- LaundryLevel: Main Level
- ConstructionMaterials: Brick
- Roof: Asphalt Shingle
- Pool Features: None
- Sewer: Sewer
- Foundation Details: Other
- LotSizeUnits: Feet
- LotDepth: 109.91
- LotWidth: 40.03
- PropertyFeatures: Library, Park, Place Of Worship, Public Transit, Rec./Commun.Centre, School
| School Name | Type | Grades | Catchment | Distance |
|---|---|---|---|---|
| {{ item.school_type }} | {{ item.school_grades }} | {{ item.is_catchment? 'In Catchment': '' }} | {{ item.distance }} |



