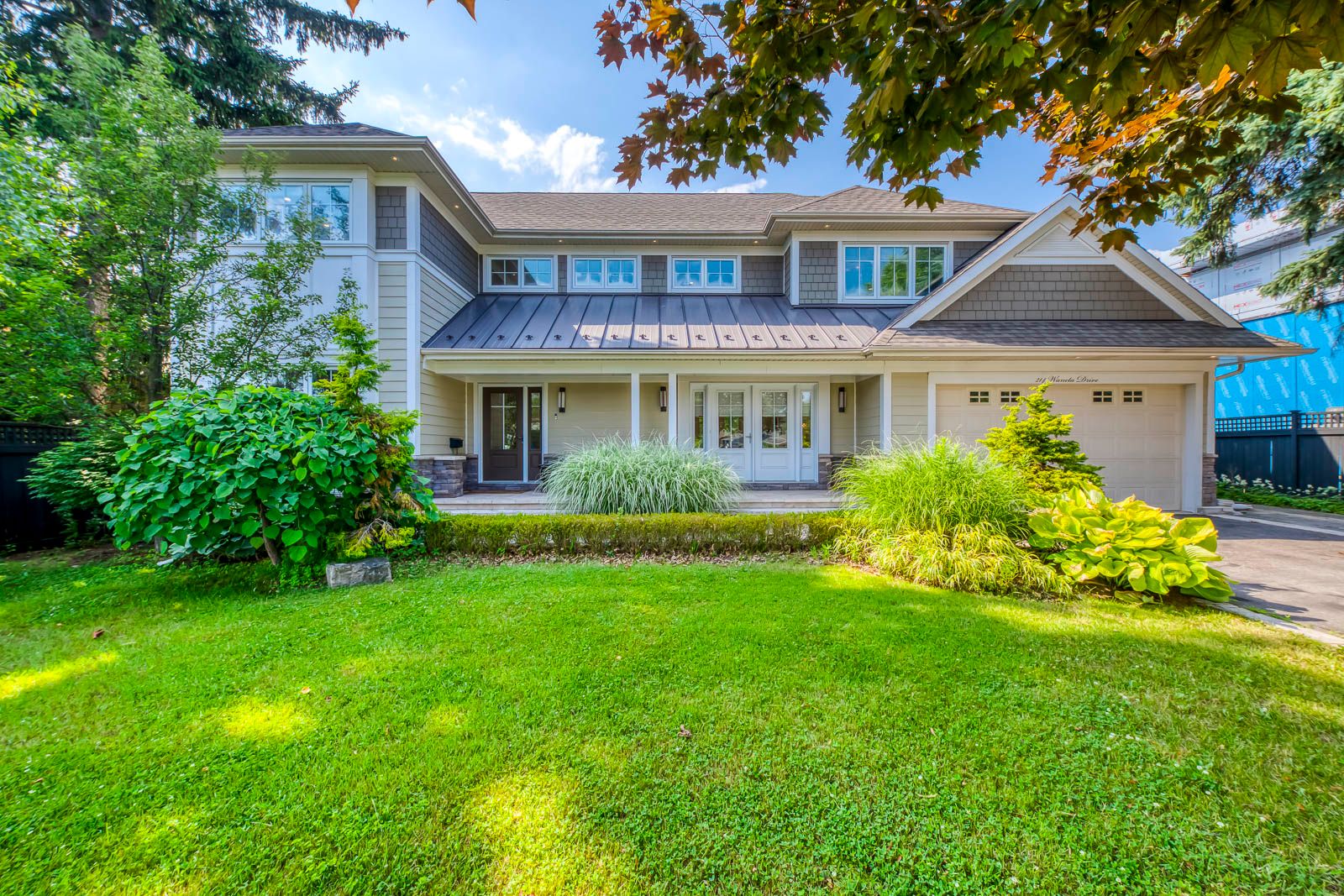$2,899,000
214 Waneta Drive, Oakville, ON L6K 2T5
1020 - WO West, Oakville,
 Properties with this icon are courtesy of
TRREB.
Properties with this icon are courtesy of
TRREB.![]()
Rare Opportunity to Own a Custom Luxury Home in West Oakville Featured on HGTV This stunning custom-built 4-bedroom, 5-bathroom home by HGTVs Bryan Baeumler perfectly blends exceptional craftsmanship with modern luxury. Situated on a 75-ft lot in prime West Oakville, its just steps from the lake, Appleby College, YMCA, and Old Oakville's shops and restaurants. The open-concept layout features soaring ceilings, elegant plaster moldings, hardwood floors, and a chef-inspired kitchen with Wolf/Sub-Zero appliances and Silestone countertops. The primary suite offers a large dressing room and a spa-like ensuite with skylights and a freestanding tub. The finished lower level includes a theatre, gym, games room, and a spa bath with a steam shower. Outside, enjoy a saltwater pool with waterfall, expansive deck, and interlock patio perfect for entertaining. A rare opportunity to own a showpiece home in one of Oakville's most sought-after neighbourhoods!
- HoldoverDays: 90
- Architectural Style: 2-Storey
- Property Type: Residential Freehold
- Property Sub Type: Detached
- DirectionFaces: North
- GarageType: Attached
- Directions: Wanata / Rebecca
- Tax Year: 2024
- Parking Features: Private Double, Other, Inside Entry
- ParkingSpaces: 4
- Parking Total: 6
- WashroomsType1: 1
- WashroomsType1Level: Basement
- WashroomsType2: 1
- WashroomsType2Level: Main
- WashroomsType3: 2
- WashroomsType3Level: Second
- WashroomsType4: 1
- WashroomsType4Level: Second
- BedroomsAboveGrade: 4
- Fireplaces Total: 1
- Interior Features: Sauna, Central Vacuum
- Basement: Finished, Full
- Cooling: Central Air
- HeatSource: Gas
- HeatType: Forced Air
- ConstructionMaterials: Stone, Other
- Roof: Asphalt Shingle, Metal
- Pool Features: Inground
- Sewer: Sewer
- Foundation Details: Concrete
- LotSizeUnits: Feet
- LotDepth: 101
- LotWidth: 75
| School Name | Type | Grades | Catchment | Distance |
|---|---|---|---|---|
| {{ item.school_type }} | {{ item.school_grades }} | {{ item.is_catchment? 'In Catchment': '' }} | {{ item.distance }} |


