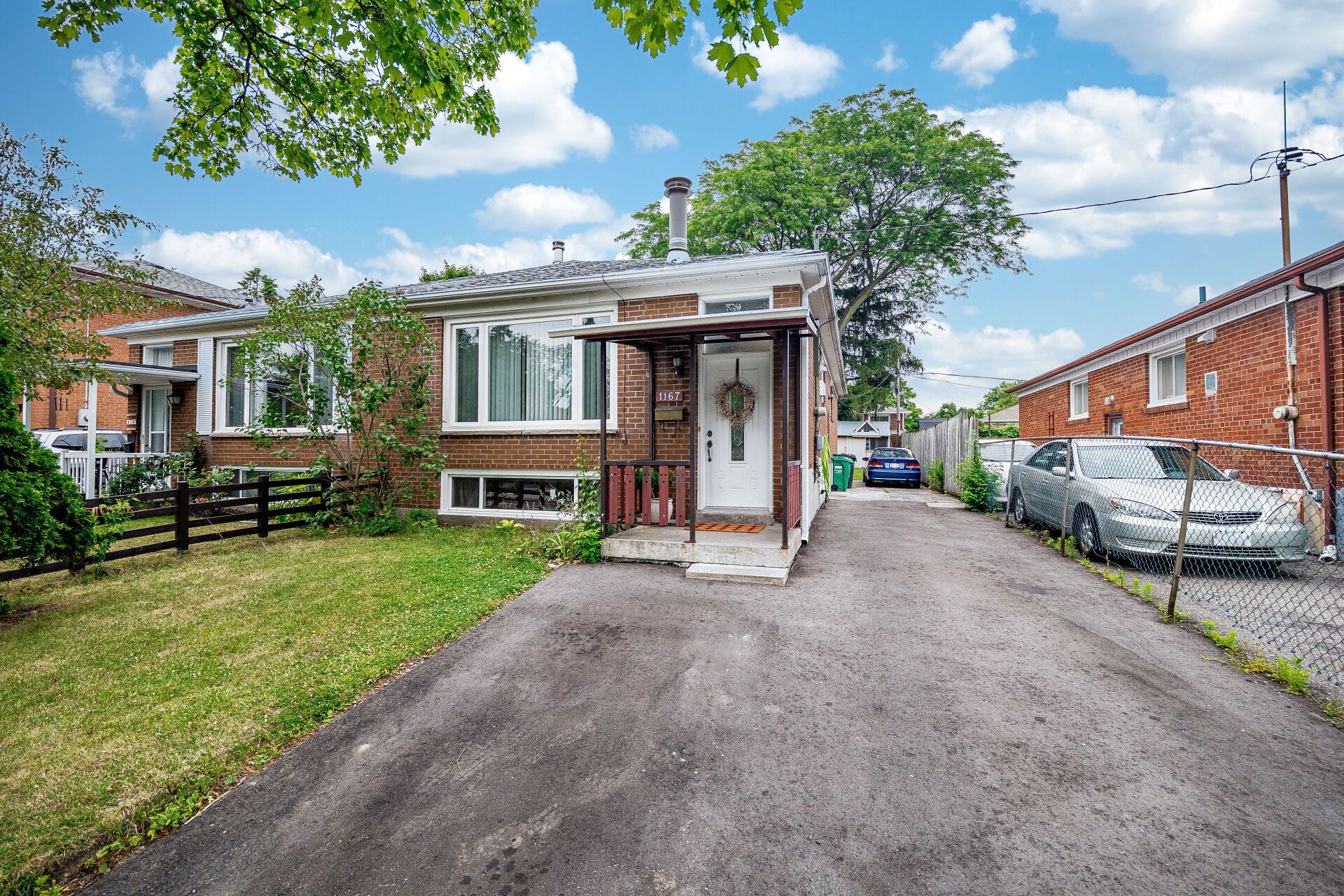$879,000
1167 Flagship Drive, Mississauga, ON L4Y 2K3
Applewood, Mississauga,
 Properties with this icon are courtesy of
TRREB.
Properties with this icon are courtesy of
TRREB.![]()
Welcome To Your Next Chapter In This Charming Semi Detached Home. Perfect For Families, Investors , Or First-Time Buyers. Interior Features: Open Concept Living/Dining Area. Functional Kitchen. 3 Beds, 2 Baths. Features A Finished Basement With Separate Entrance For Potential Rental Income Or Multi Generational Living Or Additional Living Space, And Full Bath. Conveniently Located Within Walking Distance To Schools, Parks, Community Pool And Transit, Plus Quick Access To Major Highways For Easy Commuting. This Property Offers Excellent Value And Flexibility In A Family Friendly Neighborhood.
- HoldoverDays: 90
- Architectural Style: Bungalow-Raised
- Property Type: Residential Freehold
- Property Sub Type: Semi-Detached
- DirectionFaces: South
- GarageType: None
- Directions: TOMKEN / BLOOR
- Tax Year: 2025
- Parking Features: Private
- ParkingSpaces: 2
- Parking Total: 2
- WashroomsType1: 1
- WashroomsType1Level: Main
- WashroomsType2: 1
- WashroomsType2Level: Basement
- BedroomsAboveGrade: 3
- BedroomsBelowGrade: 2
- Interior Features: Carpet Free, In-Law Suite
- Basement: Separate Entrance
- Cooling: Central Air
- HeatSource: Gas
- HeatType: Forced Air
- ConstructionMaterials: Brick, Concrete Block
- Roof: Asphalt Shingle
- Pool Features: None
- Sewer: Sewer
- Foundation Details: Unknown
- Parcel Number: 133220200
- LotSizeUnits: Feet
- LotDepth: 120
- LotWidth: 31.5
- PropertyFeatures: Fenced Yard, Park, Public Transit, School
| School Name | Type | Grades | Catchment | Distance |
|---|---|---|---|---|
| {{ item.school_type }} | {{ item.school_grades }} | {{ item.is_catchment? 'In Catchment': '' }} | {{ item.distance }} |


