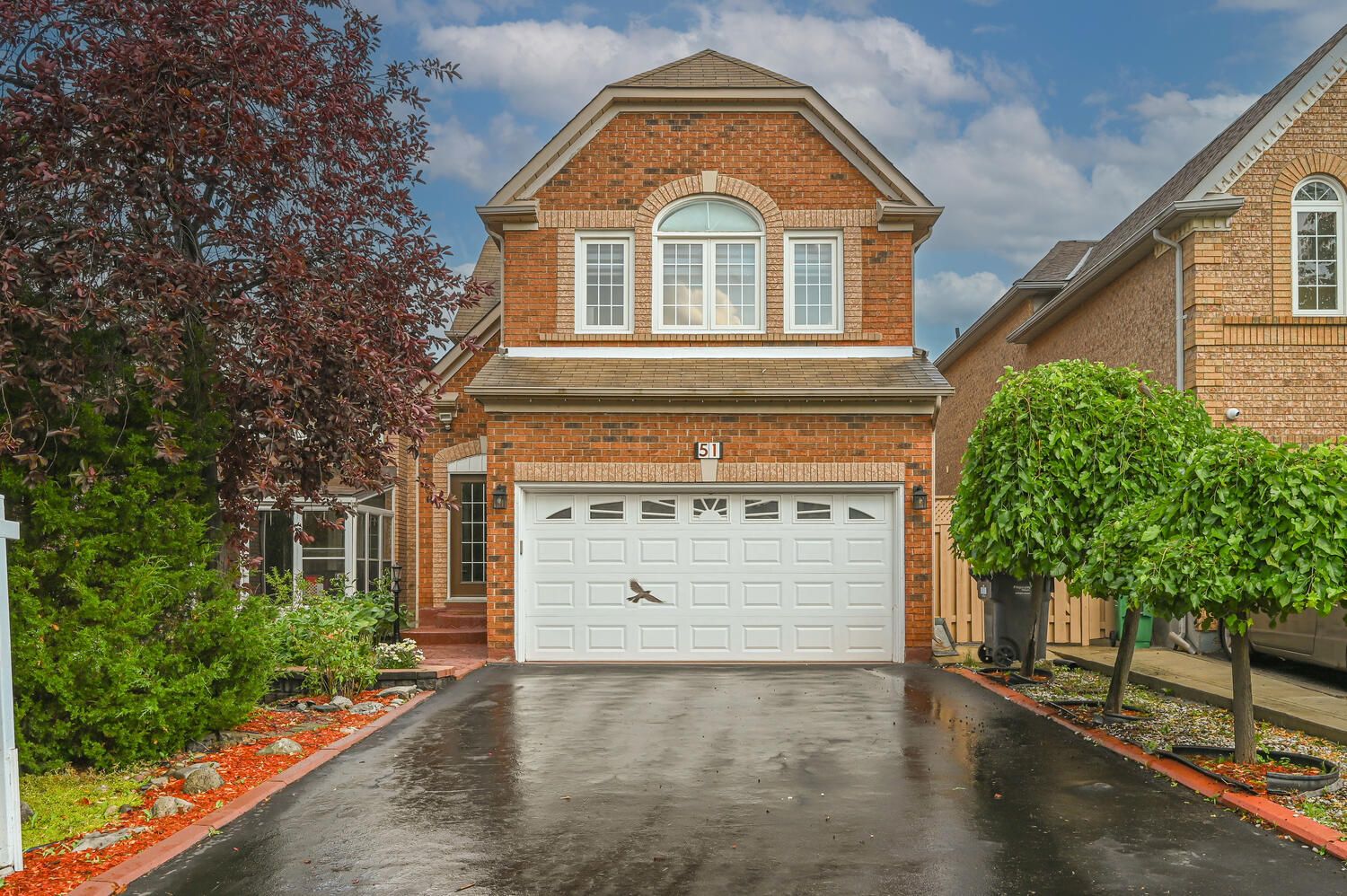$1,079,000
51 Rocky Mountain Crescent, Brampton, ON L6R 1E7
Sandringham-Wellington, Brampton,
 Properties with this icon are courtesy of
TRREB.
Properties with this icon are courtesy of
TRREB.![]()
Welcome To This Stunning Ready To Move Immaculate 4 Bedroom Detached Home with finished basement In Prime Location, Features Include Hardwood & Ceramic Floors, Enclosed Porch with Gazebo in backyard, Good Size Kitchen with appliance package 2024, Windows 2024, Top of line patio door with in-built blinds 2025 Laundry package 2023, Pet free / Smoke free, Modernized bathroom upper & lower level. Family Kitchen W/Breakfast Area & Walkout To Patio. Large Master Bedroom With 4 Piece Ensuite And Walk In Closet, Located On A Quiet Street Close To Schools, Transportation, & BCH Hospital, this is the perfect family home!
- HoldoverDays: 90
- Architectural Style: 2-Storey
- Property Type: Residential Freehold
- Property Sub Type: Detached
- DirectionFaces: South
- GarageType: Attached
- Directions: N/W
- Tax Year: 2024
- Parking Features: Private
- ParkingSpaces: 4
- Parking Total: 6
- WashroomsType1: 1
- WashroomsType1Level: Second
- WashroomsType2: 1
- WashroomsType2Level: Main
- WashroomsType3: 1
- WashroomsType3Level: Basement
- WashroomsType4: 1
- WashroomsType4Level: Second
- BedroomsAboveGrade: 4
- BedroomsBelowGrade: 1
- Interior Features: In-Law Capability
- Basement: Finished
- Cooling: Central Air
- HeatSource: Gas
- HeatType: Forced Air
- ConstructionMaterials: Brick
- Roof: Asphalt Shingle
- Pool Features: None
- Sewer: Sewer
- Foundation Details: Brick
- Parcel Number: 143100140
- LotSizeUnits: Feet
- LotDepth: 109.91
- LotWidth: 30
| School Name | Type | Grades | Catchment | Distance |
|---|---|---|---|---|
| {{ item.school_type }} | {{ item.school_grades }} | {{ item.is_catchment? 'In Catchment': '' }} | {{ item.distance }} |


