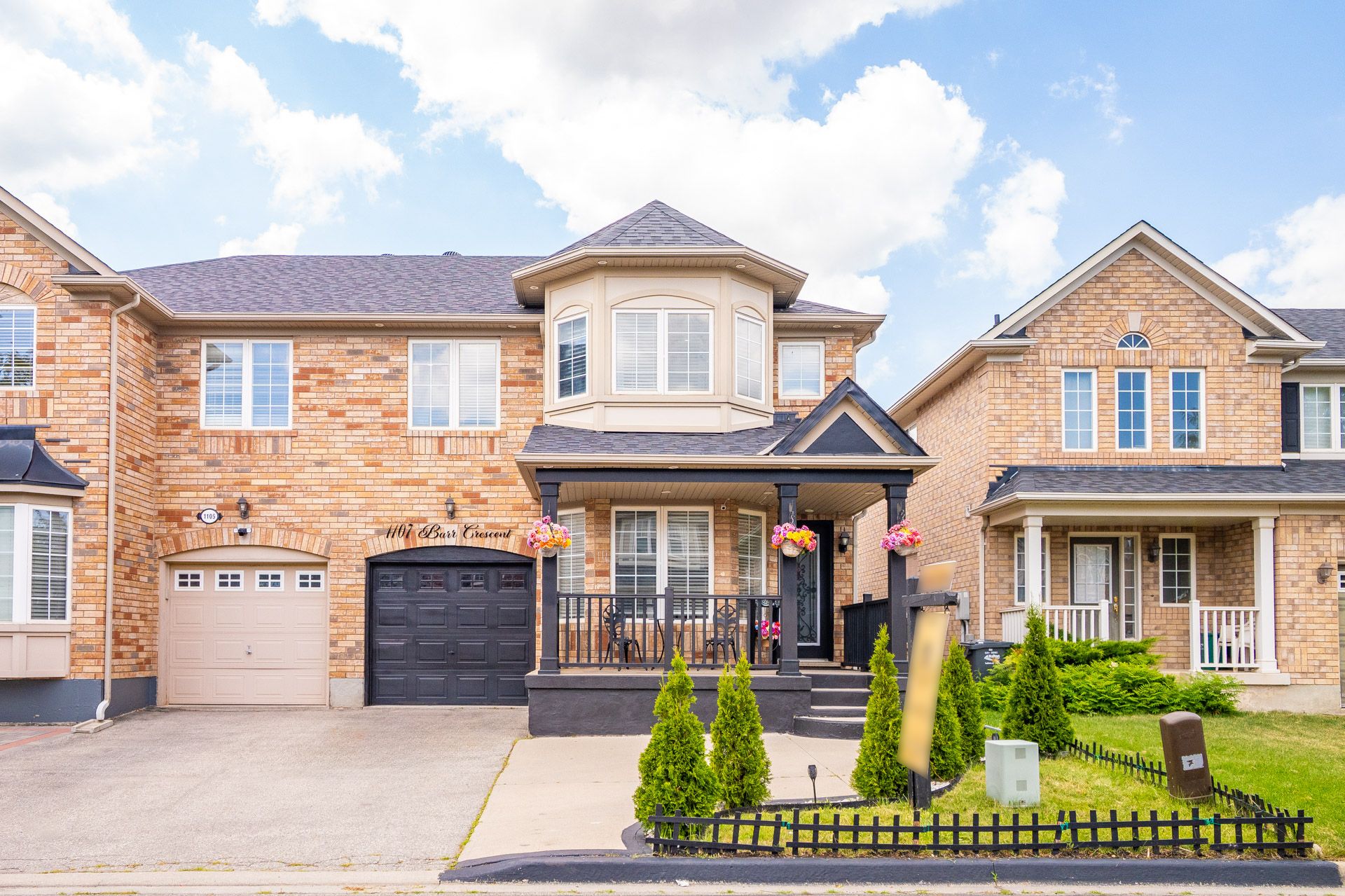$1,039,000
1107 Barr Crescent, Milton, ON L9T 6Y3
1023 - BE Beaty, Milton,
 Properties with this icon are courtesy of
TRREB.
Properties with this icon are courtesy of
TRREB.![]()
Looking for a home to fit your family? This warm and inviting 4-bedroom semi-detached home offers space, style, and smart upgrades! Key improvements include: furnace (2018), new A/C heat pump (2024), and new roof (2022). Enjoy upgraded washrooms, a modern kitchen with extended cabinetry and pantry, and laminate flooring throughout the second floor no carpet! The main floor features hardwood floors, oak staircase, pot lights throughout the interior and exterior ,and concealed home theatre wiring. Stainless steel appliances include fridge, built-in dishwasher, range, and over-the-range microwave. Step out from the breakfast area to a beautifully landscaped concrete backyard, with concrete front yard for added curb appeal. Bonus: Finished basement with a kitchen, full washroom, and a versatile room perfect for extended family use or additional living space. Convenient private entry through the garage. Basement retrofit is not legal. Located near top schools, GO Station, transit, parks, and with easy access to Hwy 401.
- HoldoverDays: 90
- Architectural Style: 2-Storey
- Property Type: Residential Freehold
- Property Sub Type: Semi-Detached
- DirectionFaces: North
- GarageType: Attached
- Directions: Thompson and Clark
- Tax Year: 2025
- Parking Features: Mutual
- ParkingSpaces: 3
- Parking Total: 4
- WashroomsType1: 1
- WashroomsType1Level: Ground
- WashroomsType2: 1
- WashroomsType2Level: Second
- WashroomsType3: 1
- WashroomsType3Level: Second
- WashroomsType4: 1
- WashroomsType4Level: Basement
- BedroomsAboveGrade: 4
- BedroomsBelowGrade: 1
- Interior Features: None
- Basement: Apartment, Finished
- Cooling: Central Air
- HeatSource: Gas
- HeatType: Forced Air
- LaundryLevel: Upper Level
- ConstructionMaterials: Brick
- Roof: Asphalt Shingle
- Pool Features: None
- Sewer: Sewer
- Foundation Details: Concrete
- Parcel Number: 249365536
- LotSizeUnits: Feet
- LotDepth: 80.54
- LotWidth: 28.54
- PropertyFeatures: Arts Centre, Fenced Yard, Hospital, Library, Park, School
| School Name | Type | Grades | Catchment | Distance |
|---|---|---|---|---|
| {{ item.school_type }} | {{ item.school_grades }} | {{ item.is_catchment? 'In Catchment': '' }} | {{ item.distance }} |


