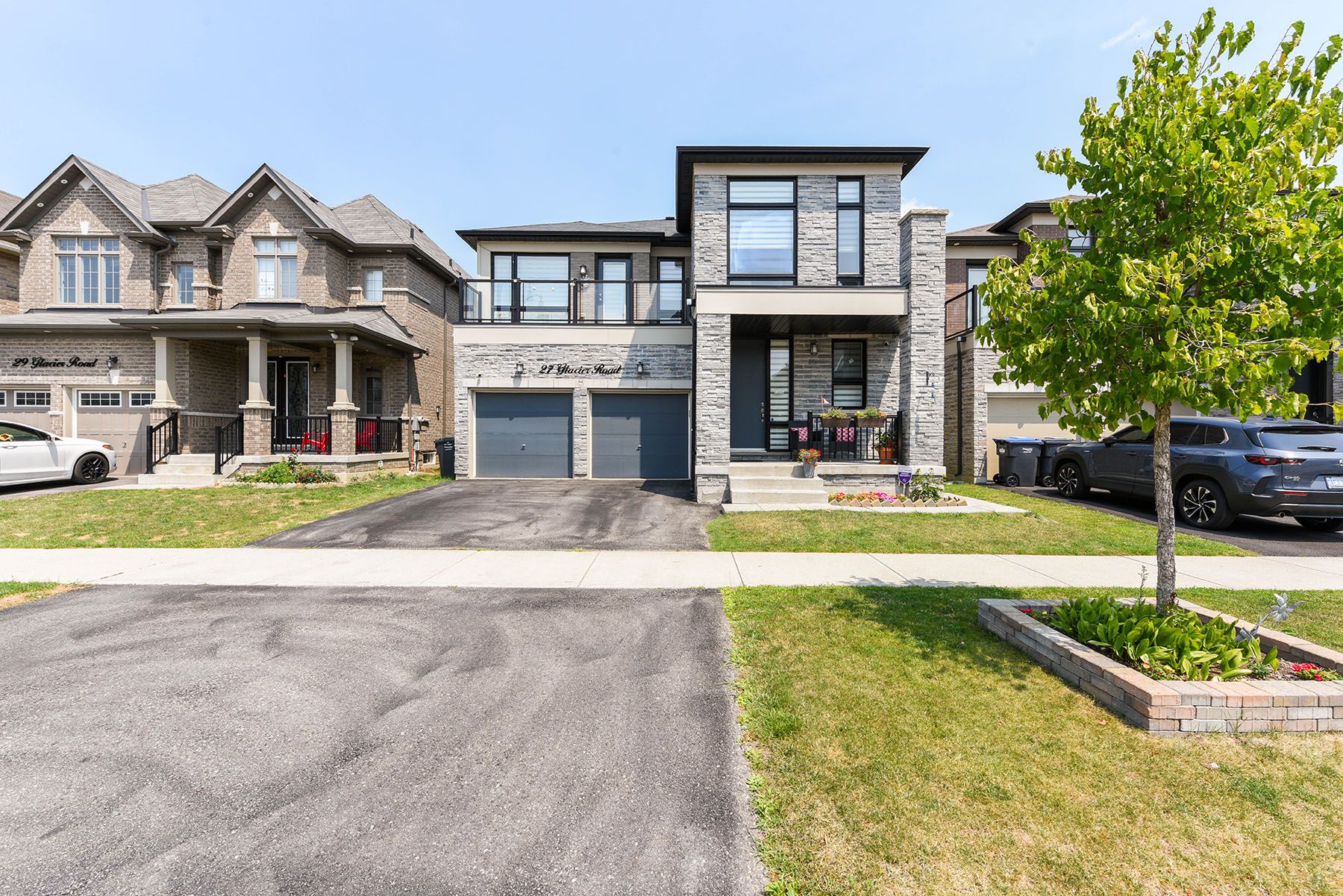$1,615,000
27 Glacier Road, Brampton, ON L6X 5N1
Credit Valley, Brampton,
 Properties with this icon are courtesy of
TRREB.
Properties with this icon are courtesy of
TRREB.![]()
Absolutely Stunning & Modern Detached Home in Prime Location of Brampton** One of the most demanded contemporary exteriors design with a balcony - 5+2 BR and 5 WR 2 Storey Home** Approx. 3600 Sqft plus Basement** Large windows & oversized doors creating a bright, open, and airy feel** 9 Ft Ceilings on the Main Floor** Gleaming Hardwood Throughout, Elegant LED Pot Lights & a Cozy Gas Fireplace** Spacious Layout with Large Windows** Zebra Window Blinds** Large laundry rm in 2nd floor and sep laundry rm in bsmt** All Good Size Rooms** Finished Basement Apartment with Separate Entrance - Ideal for Extended Family or Rental Income** Natural Gas BBQ Hookup, Security Cameras & More** Steps to top-rated schools from Kindergarten to Grade 12, Parks, Temple and Shopping!
- HoldoverDays: 90
- Architectural Style: 2-Storey
- Property Type: Residential Freehold
- Property Sub Type: Detached
- DirectionFaces: West
- GarageType: Attached
- Directions: Chinguacousy Rd And Exton Rd
- Tax Year: 2025
- Parking Features: Private
- ParkingSpaces: 3
- Parking Total: 5
- WashroomsType1: 1
- WashroomsType1Level: Main
- WashroomsType2: 1
- WashroomsType2Level: Second
- WashroomsType3: 1
- WashroomsType3Level: Second
- WashroomsType4: 1
- WashroomsType4Level: Second
- WashroomsType5: 1
- WashroomsType5Level: Basement
- BedroomsAboveGrade: 5
- BedroomsBelowGrade: 2
- Interior Features: Carpet Free, Central Vacuum, In-Law Suite
- Basement: Separate Entrance, Finished
- Cooling: Central Air
- HeatSource: Gas
- HeatType: Forced Air
- LaundryLevel: Upper Level
- ConstructionMaterials: Brick, Stone
- Roof: Asphalt Shingle
- Pool Features: None
- Sewer: Sewer
- Foundation Details: Other
- LotSizeUnits: Feet
- LotDepth: 103
- LotWidth: 41.07
- PropertyFeatures: Fenced Yard, Park, Public Transit, School
| School Name | Type | Grades | Catchment | Distance |
|---|---|---|---|---|
| {{ item.school_type }} | {{ item.school_grades }} | {{ item.is_catchment? 'In Catchment': '' }} | {{ item.distance }} |


