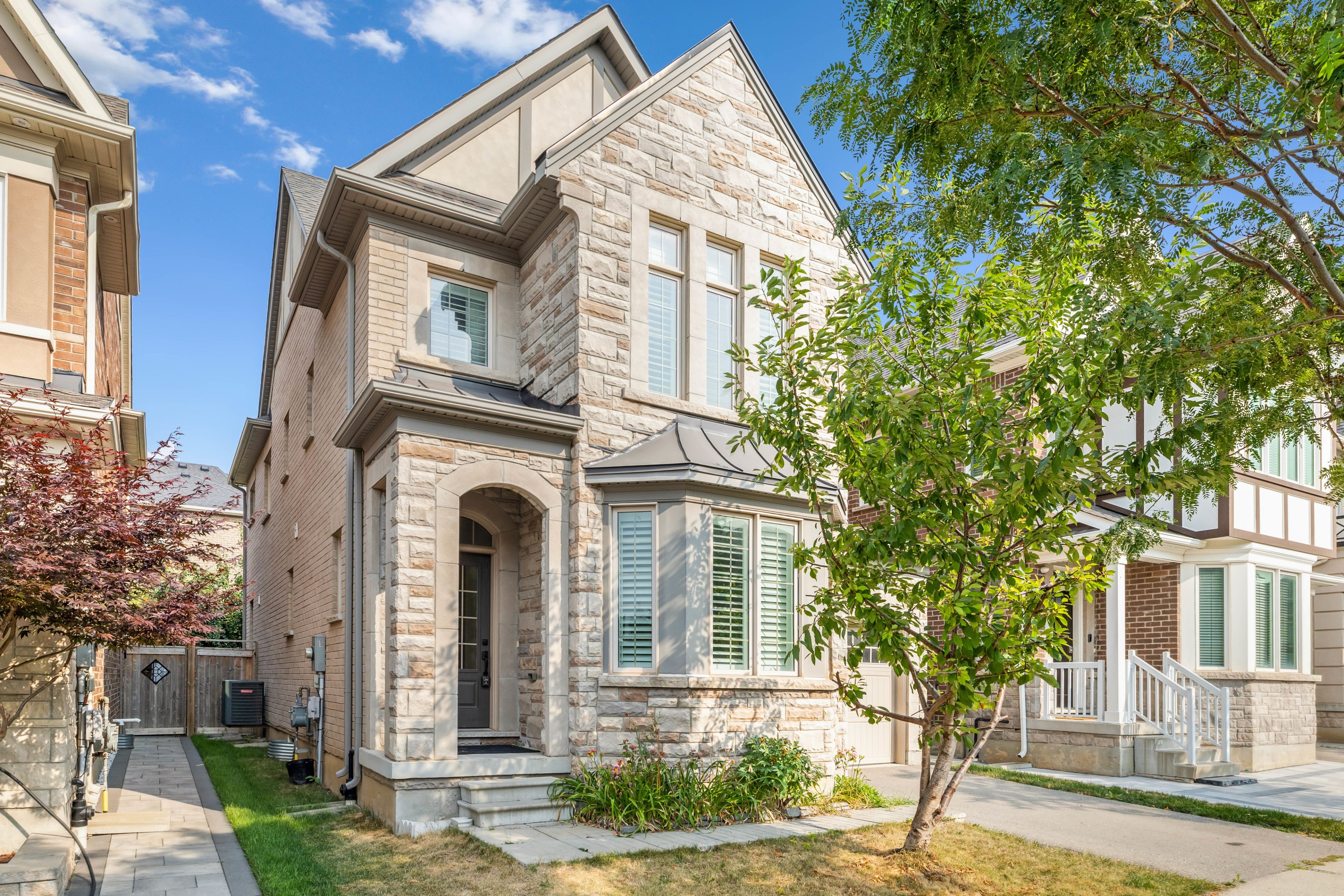$4,700
$800375 Begonia Gardens, Oakville, ON L6M 1L7
1008 - GO Glenorchy, Oakville,
 Properties with this icon are courtesy of
TRREB.
Properties with this icon are courtesy of
TRREB.![]()
This beautifully upgraded family home in Oakville's desirable Glenorchy community offers 6 spacious bedrooms, 2 full kitchens, and a fully finished basement perfect for extended families or those seeking versatile living space. Featuring a bright open-concept layout with hardwood floors on the main level, California shutters, pot lights, and elegant light fixtures throughout. The main floor boasts a formal living room, dining room, and a cozy family room with a gas fireplace and stone surround. The modern kitchen includes stainless steel appliances, granite countertops, a pantry, backsplash, island with breakfast bar, and sliding doors leading to the fully fenced yard with patio. Upstairs, you'll find 4 generous bedrooms including a primary suite with a walk-in closet and luxurious 5-piece ensuite, plus 2 additional full bathrooms and convenient upper-level laundry. The fully finished basement offers even more living space with laminate flooring, pot lights, a second kitchen, large rec area, 2 additional bedrooms, a 3-piece bathroom, and a second laundry area. Located just minutes from Sixteen Mile Sports Complex, top-rated schools, parks, trails, highways, shopping & more! Available furnished @ $4,990/mth.
- HoldoverDays: 90
- Architectural Style: 2-Storey
- Property Type: Residential Freehold
- Property Sub Type: Detached
- DirectionFaces: North
- GarageType: Attached
- Directions: Dundas St. W/George Savage Blvd.
- Parking Features: Available
- ParkingSpaces: 1
- Parking Total: 2
- WashroomsType1: 1
- WashroomsType1Level: Main
- WashroomsType2: 1
- WashroomsType2Level: Second
- WashroomsType3: 1
- WashroomsType3Level: Second
- WashroomsType4: 1
- WashroomsType4Level: Second
- WashroomsType5: 1
- WashroomsType5Level: Basement
- BedroomsAboveGrade: 4
- BedroomsBelowGrade: 2
- Fireplaces Total: 1
- Interior Features: Built-In Oven, Countertop Range, Auto Garage Door Remote
- Basement: Finished
- Cooling: Central Air
- HeatSource: Gas
- HeatType: Forced Air
- LaundryLevel: Upper Level
- ConstructionMaterials: Brick, Stone
- Exterior Features: Landscaped, Patio
- Roof: Shingles
- Pool Features: None
- Sewer: Sewer
- Foundation Details: Brick, Stone
- Parcel Number: 249292476
- LotSizeUnits: Feet
- LotDepth: 89.9
- LotWidth: 34.12
| School Name | Type | Grades | Catchment | Distance |
|---|---|---|---|---|
| {{ item.school_type }} | {{ item.school_grades }} | {{ item.is_catchment? 'In Catchment': '' }} | {{ item.distance }} |


