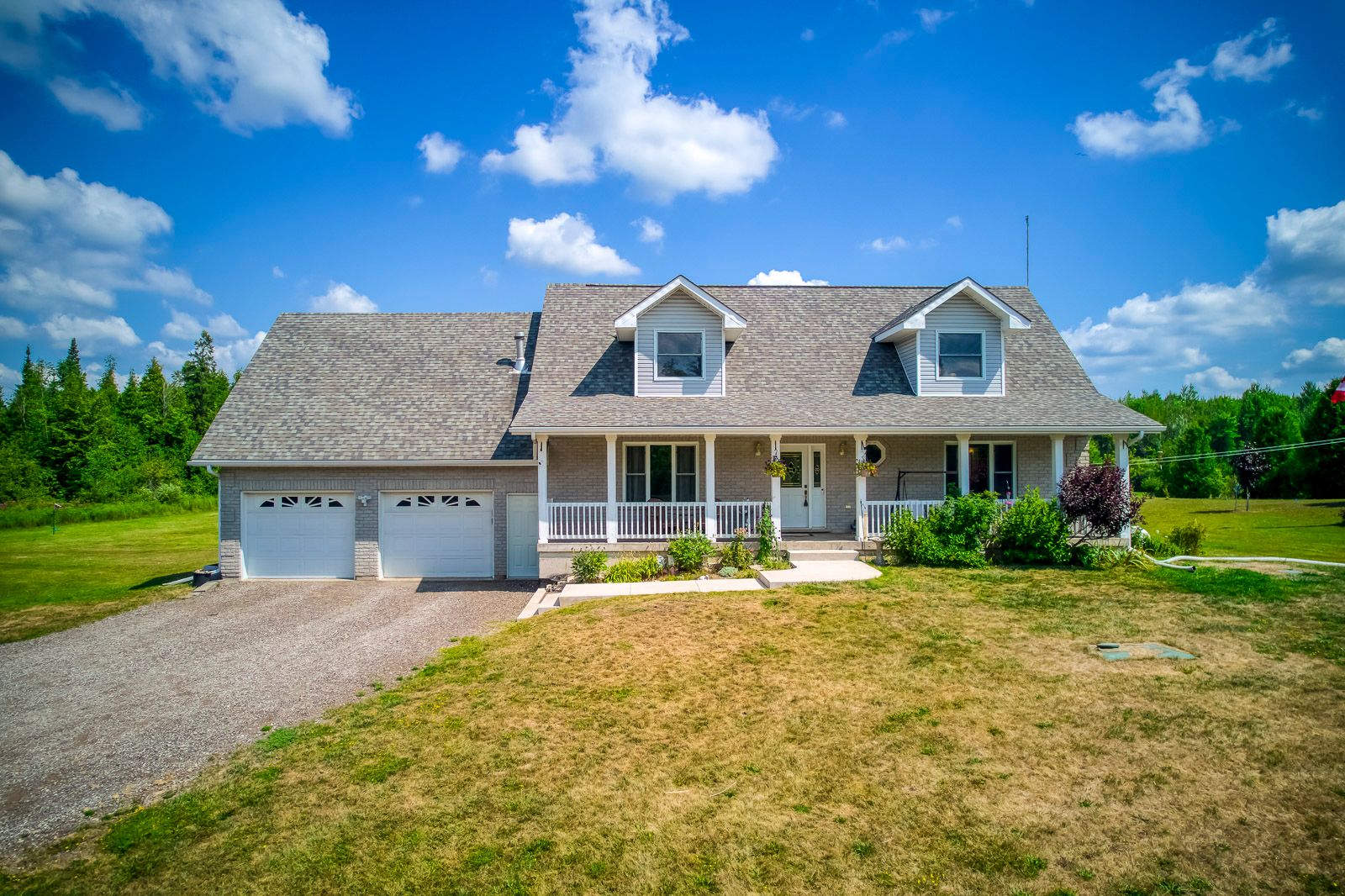$1,299,000
$76,00018681 Horseshoe Hill Road, Caledon, ON L7K 2B9
Rural Caledon, Caledon,
 Properties with this icon are courtesy of
TRREB.
Properties with this icon are courtesy of
TRREB.![]()
Charming Custom-Built Cape Cod-Style Home! Ideally set back from the road on a private driveway, this picturesque property offers scenic views and a private pond. The oversized 2-car garage includes direct access to both the laundry room and basement. Enjoy the convenience of a main floor primary suite featuring a 5-piece ensuite with a BainUltra tub. The spacious, open-concept layout includes a large kitchen with breakfast area and a cozy family room, all leading to a generous deck and gazebo for entertaining. A formal living room at the front and a welcoming covered porch provide the ideal spot to unwind and take in the sunset. Offering approximately 2,314 sq ft above ground of well-designed living space in a sought-after location.
- HoldoverDays: 90
- Architectural Style: 2-Storey
- Property Type: Residential Freehold
- Property Sub Type: Detached
- DirectionFaces: East
- GarageType: Built-In
- Directions: Charleston/Horseshoe Hill
- Tax Year: 2024
- Parking Features: Private
- ParkingSpaces: 10
- Parking Total: 12
- WashroomsType1: 1
- WashroomsType1Level: Main
- WashroomsType2: 1
- WashroomsType2Level: Upper
- WashroomsType3: 1
- WashroomsType3Level: Main
- BedroomsAboveGrade: 3
- Interior Features: Auto Garage Door Remote, Central Vacuum, ERV/HRV, Primary Bedroom - Main Floor, Water Heater, Water Softener, Water Treatment
- Basement: Full, Unfinished
- Cooling: Central Air
- HeatSource: Propane
- HeatType: Forced Air
- ConstructionMaterials: Brick
- Roof: Asphalt Shingle
- Pool Features: None
- Sewer: Septic
- Water Source: Drilled Well
- Foundation Details: Concrete
- Lot Features: Irregular Lot
- LotSizeUnits: Feet
- LotDepth: 636
- LotWidth: 295
- PropertyFeatures: Clear View, Golf, Greenbelt/Conservation, Lake/Pond, Level, Part Cleared
| School Name | Type | Grades | Catchment | Distance |
|---|---|---|---|---|
| {{ item.school_type }} | {{ item.school_grades }} | {{ item.is_catchment? 'In Catchment': '' }} | {{ item.distance }} |


