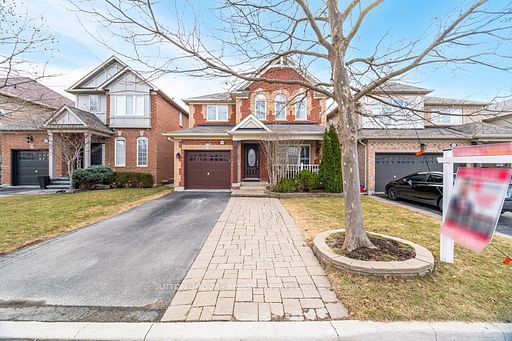$3,600
$400430 GRENKE Place, Milton, ON L9T 7T6
1033 - HA Harrison, Milton,
 Properties with this icon are courtesy of
TRREB.
Properties with this icon are courtesy of
TRREB.![]()
Dream Rental Alert! This beautifully upgraded detached home in the sought-after Harrison neighborhood offers 3 spacious bedrooms, 4 bathrooms, a loft on the second floor, and a professionally finished basement ideal for families. Enjoy a functional, elegant layout with a formal living room, a cozy family room featuring a built-in Bose sound system, and an open-concept kitchen/dining area with stainless steel appliances and a walkout to a large fenced backyard with storage. Premium finishes include hardwood flooring throughout and upgraded tiles in the kitchen and foyer. The extended driveway (no sidewalk) provides convenient side-by-side parking. Perfectly located near top-rated schools, parks, Kelso Conservation Area, shopping plazas, public transit, the GO Station, and Highway 401, this home offers comfort, style, and convenience. Book your showing today this one wont last!
- HoldoverDays: 90
- Architectural Style: 2-Storey
- Property Type: Residential Freehold
- Property Sub Type: Detached
- DirectionFaces: South
- GarageType: Carport
- Directions: Tremaine Rd & Louis St. Laurent Ave
- Parking Features: Private Double
- ParkingSpaces: 3
- Parking Total: 4
- WashroomsType1: 1
- WashroomsType1Level: Main
- WashroomsType2: 2
- WashroomsType2Level: Second
- WashroomsType3: 1
- WashroomsType3Level: Basement
- BedroomsAboveGrade: 3
- Fireplaces Total: 2
- Interior Features: Carpet Free, In-Law Capability
- Basement: Finished, Full
- Cooling: Central Air
- HeatSource: Gas
- HeatType: Forced Air
- LaundryLevel: Lower Level
- ConstructionMaterials: Brick
- Roof: Asphalt Shingle
- Pool Features: None
- Sewer: Sewer
- Foundation Details: Concrete
- Parcel Number: 249352579
- LotSizeUnits: Feet
- LotDepth: 88.72
- LotWidth: 34.18
- PropertyFeatures: Campground, Fenced Yard, Greenbelt/Conservation, Hospital, Library, Park
| School Name | Type | Grades | Catchment | Distance |
|---|---|---|---|---|
| {{ item.school_type }} | {{ item.school_grades }} | {{ item.is_catchment? 'In Catchment': '' }} | {{ item.distance }} |


