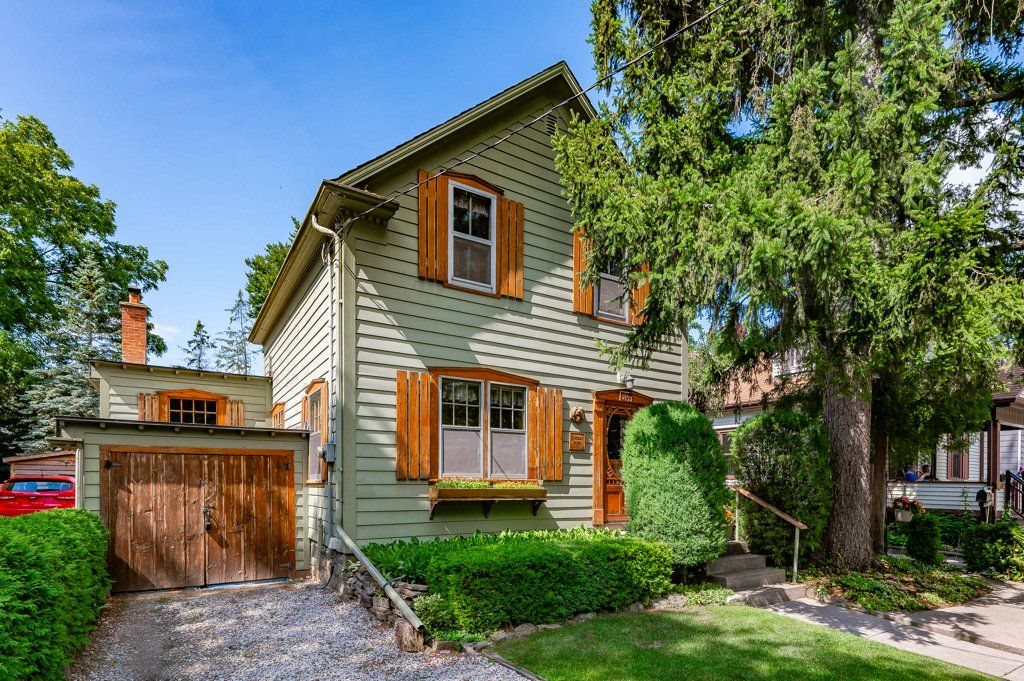$999,900
314 Delaware Avenue, Burlington, ON L7R 3B2
Brant, Burlington,
 Properties with this icon are courtesy of
TRREB.
Properties with this icon are courtesy of
TRREB.![]()
Once in a lifetime-own this storybook, 'cottage in the city' home in the heart of downtown Burlington. Surrounded by lush, mature landscaping/trees, this property features a charming covered porch, wood-detailed siding, cedar accents, and multiple cozy living areas. Enjoy your backyard paradise with an in-ground pool, all just steps from the Burlington Central Library, Drury Lane Theatre, Tennis Club, Curling Club, Central Park with Dog Park, Soccer fields, Baseball Diamonds and of course, some notable Coffee Shops and Restaurants. Quick access to major highways. A lifelong passion, maintained by the same owner for 52 years. This rare gem blends timeless character with unbeatable location.
- HoldoverDays: 60
- Architectural Style: 2-Storey
- Property Type: Residential Freehold
- Property Sub Type: Detached
- DirectionFaces: West
- GarageType: Attached
- Directions: Lakeshore Rd or New St to Delaware Ave
- Tax Year: 2025
- ParkingSpaces: 2
- Parking Total: 3
- WashroomsType1: 1
- BedroomsAboveGrade: 2
- Interior Features: Water Heater
- Basement: Unfinished
- Cooling: Window Unit(s)
- HeatSource: Oil
- HeatType: Forced Air
- ConstructionMaterials: Wood
- Roof: Asphalt Shingle
- Pool Features: Inground
- Sewer: Sewer
- Foundation Details: Stone
- Parcel Number: 070630251
- LotSizeUnits: Feet
- LotDepth: 137
- LotWidth: 40
| School Name | Type | Grades | Catchment | Distance |
|---|---|---|---|---|
| {{ item.school_type }} | {{ item.school_grades }} | {{ item.is_catchment? 'In Catchment': '' }} | {{ item.distance }} |


