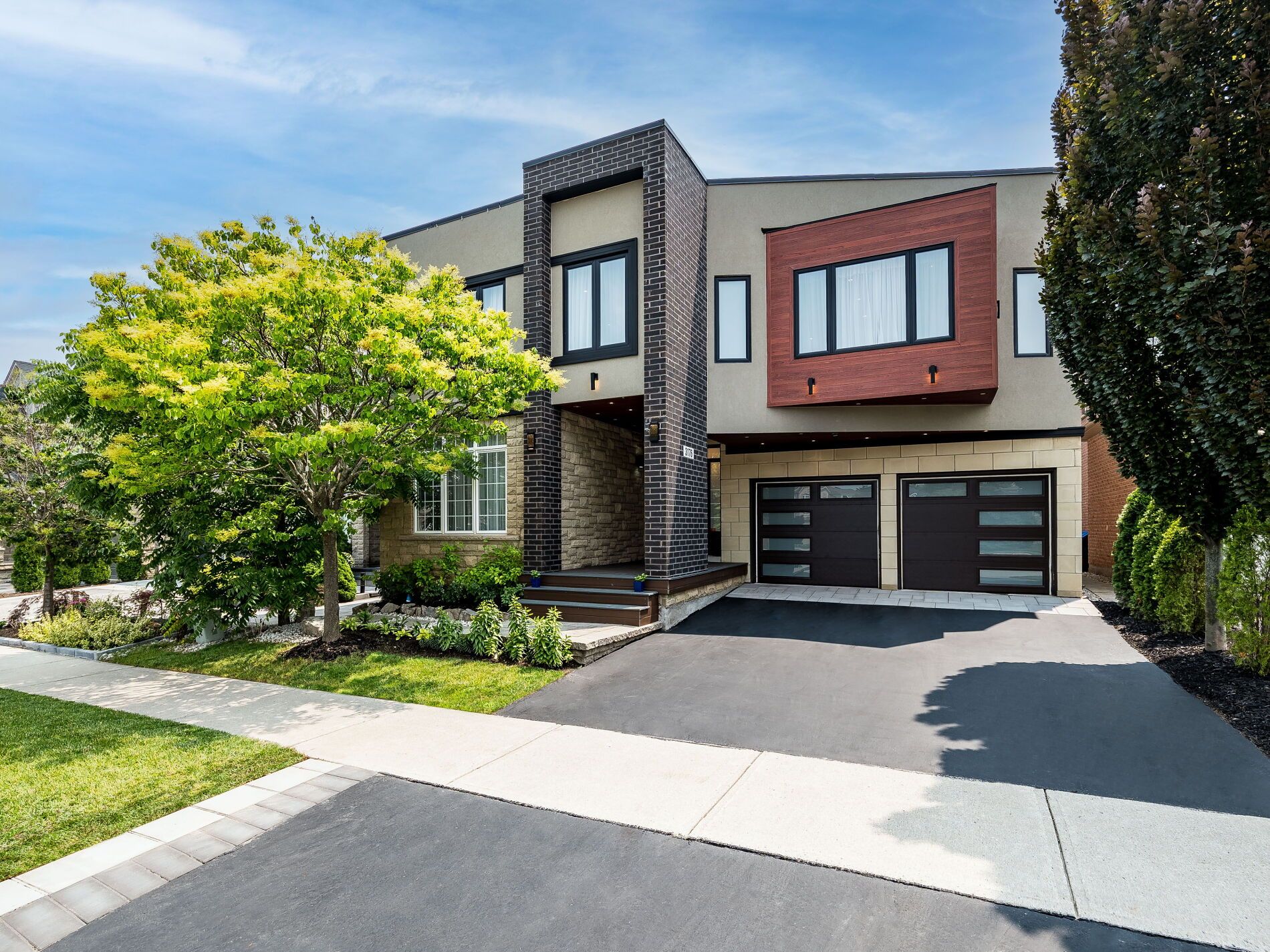$2,799,000
3176 Stockdbridge Avenue, Oakville, ON L6M 0A7
1000 - BC Bronte Creek, Oakville,
 Properties with this icon are courtesy of
TRREB.
Properties with this icon are courtesy of
TRREB.![]()
Imagine The Classical Family Home Taste, Dressed In Modern Fashion, Sparkled By The Home Automation Technology Where Meticulous Design is in place. Live and Raise your kids Among Professional Neighbors and in The Right Schools. Ravines, Parks, Walking Trails. Entertain The Oasis Inside out. 4 Full Bedroom Suites With Walk-In Closets Combined With Ensuite Washrooms, Wall Mount Toilets & In-Wall Tanks, Wall Floating Vanities With Quartz Tops & Vessel Sinks. Marble. Porcelain, Hardwood, Quartzite, 180 Pounds Chandeliers, LED Pot Light and much more luxury materials used to enrich that Gem. Two Hide-a-Hose Central Vacuum Systems. About 4550Sf Of Total Luxury Finished Living Space. Walking Distance to Bronte Creek Provincial Park with Hiking & Biking, 1.8 Acre Outdoor Swimming Pool, Family Camping, Disc Golf Course and lots more.
- HoldoverDays: 90
- Architectural Style: 2-Storey
- Property Type: Residential Freehold
- Property Sub Type: Detached
- DirectionFaces: South
- GarageType: Built-In
- Directions: Colonel William & Stocksbridge
- Tax Year: 2025
- Parking Features: Private Double
- ParkingSpaces: 3
- Parking Total: 5
- WashroomsType1: 3
- WashroomsType1Level: Second
- WashroomsType2: 1
- WashroomsType2Level: Second
- WashroomsType3: 1
- WashroomsType3Level: Ground
- WashroomsType4: 1
- WashroomsType4Level: Basement
- BedroomsAboveGrade: 5
- BedroomsBelowGrade: 2
- Fireplaces Total: 3
- Interior Features: Air Exchanger, Auto Garage Door Remote, Built-In Oven, Carpet Free, Central Vacuum, Countertop Range, ERV/HRV, Garburator, In-Law Capability, Separate Heating Controls, Upgraded Insulation, Water Meter, Floor Drain
- Basement: Development Potential, Finished
- Cooling: Central Air
- HeatSource: Gas
- HeatType: Forced Air
- LaundryLevel: Upper Level
- ConstructionMaterials: Stucco (Plaster), Brick Front
- Exterior Features: Privacy, Landscaped, Porch, Lighting
- Roof: Flat, Shingles
- Pool Features: None
- Sewer: Sewer
- Foundation Details: Concrete
- Parcel Number: 249261089
- LotSizeUnits: Feet
- LotDepth: 100.07
- LotWidth: 46.03
- PropertyFeatures: Electric Car Charger, Campground, Park, School, Hospital, Fenced Yard
| School Name | Type | Grades | Catchment | Distance |
|---|---|---|---|---|
| {{ item.school_type }} | {{ item.school_grades }} | {{ item.is_catchment? 'In Catchment': '' }} | {{ item.distance }} |


