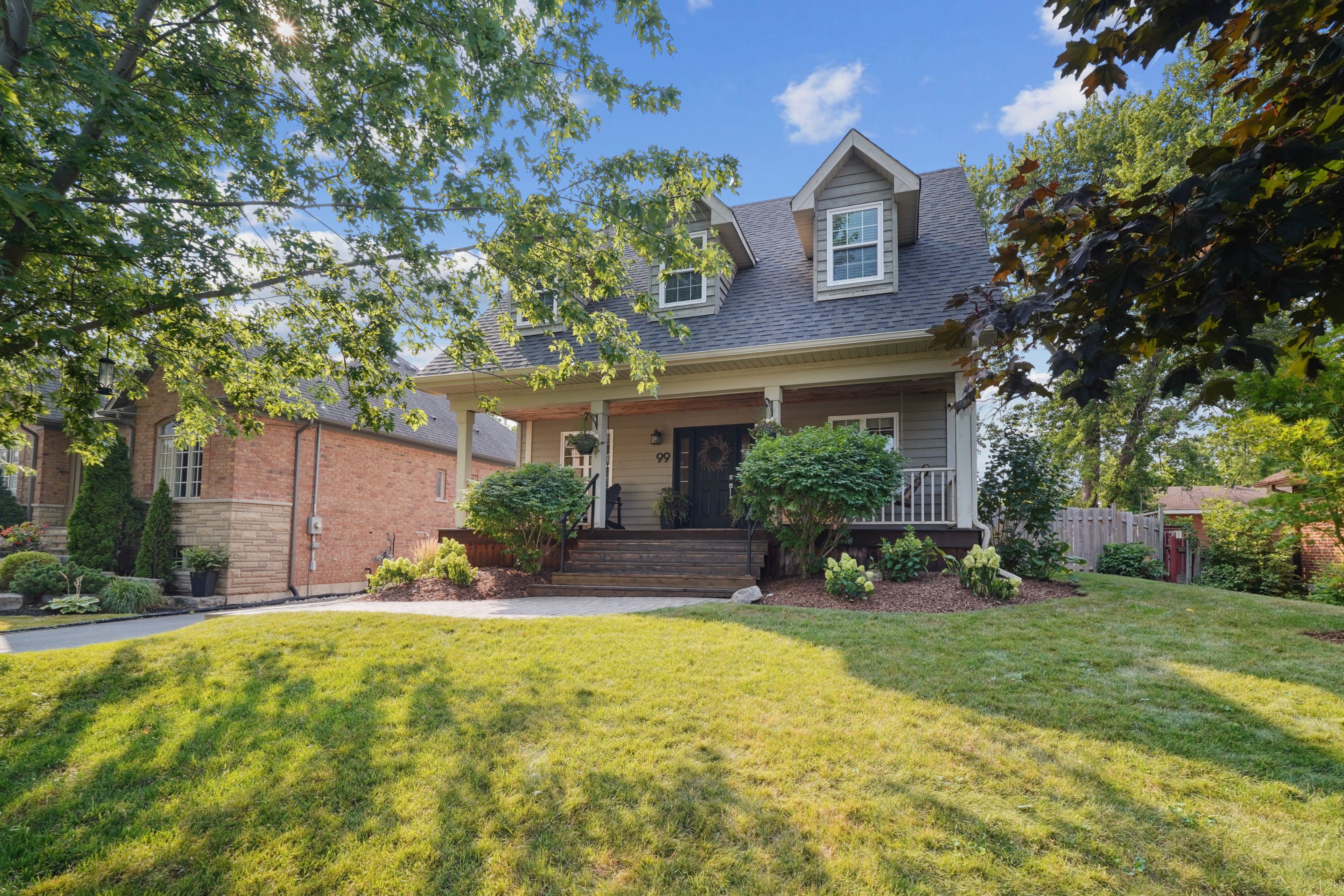$1,699,900
99 Barton Street, Milton, ON L9T 1C8
1035 - OM Old Milton, Milton,
 Properties with this icon are courtesy of
TRREB.
Properties with this icon are courtesy of
TRREB.![]()
Charming and picturesque custom home nestled in the heart of Old Milton, set back on a beautiful tree-lined street with a fully landscaped front yard and a welcoming covered porch surrounded by lush greenery. Inside, the open-concept design is enhanced by hardwood flooring, pot lights, and upgraded light fixtures throughout. The formal dining room features a wainscoting accent wall, while the modernized kitchen offers quartz counters, an island with breakfast bar, stainless steel appliances, backsplash, and a bright breakfast area. The sun-filled family room showcases a gas fireplace and garden doors that open to a pool-sized, fully fenced backyard with a large deck perfect for entertaining. The main floor also includes a stylish powder room. Upstairs, the luxurious primary retreat boasts a striking wood plank cathedral ceiling, and three additional bedrooms all served by two 4-piece baths, one with semi-ensuite privileges. The partially finished lower level offers a rec area, 2-piece bath and laundry. Complete with a separate garage, this home is ideally located within walking distance to Downtown Milton, the Fairgrounds, and Mill Pond, and close to schools, parks, shopping, and more.
- HoldoverDays: 90
- Architectural Style: 2-Storey
- Property Type: Residential Freehold
- Property Sub Type: Detached
- DirectionFaces: North
- GarageType: Detached
- Directions: Bronte St. S/Barton
- Tax Year: 2025
- Parking Features: Private
- ParkingSpaces: 3
- Parking Total: 4.5
- WashroomsType1: 1
- WashroomsType1Level: Main
- WashroomsType2: 2
- WashroomsType2Level: Second
- WashroomsType3: 1
- WashroomsType3Level: Basement
- BedroomsAboveGrade: 4
- Fireplaces Total: 1
- Interior Features: Carpet Free
- Basement: Full, Partially Finished
- Cooling: Central Air
- HeatSource: Gas
- HeatType: Forced Air
- LaundryLevel: Lower Level
- ConstructionMaterials: Other
- Exterior Features: Landscaped, Porch
- Roof: Asphalt Shingle
- Pool Features: None
- Sewer: Sewer
- Foundation Details: Unknown
- Parcel Number: 249570031
- LotSizeUnits: Feet
- LotDepth: 132
- LotWidth: 66
- PropertyFeatures: Fenced Yard, Hospital, Library, Park, School
| School Name | Type | Grades | Catchment | Distance |
|---|---|---|---|---|
| {{ item.school_type }} | {{ item.school_grades }} | {{ item.is_catchment? 'In Catchment': '' }} | {{ item.distance }} |


