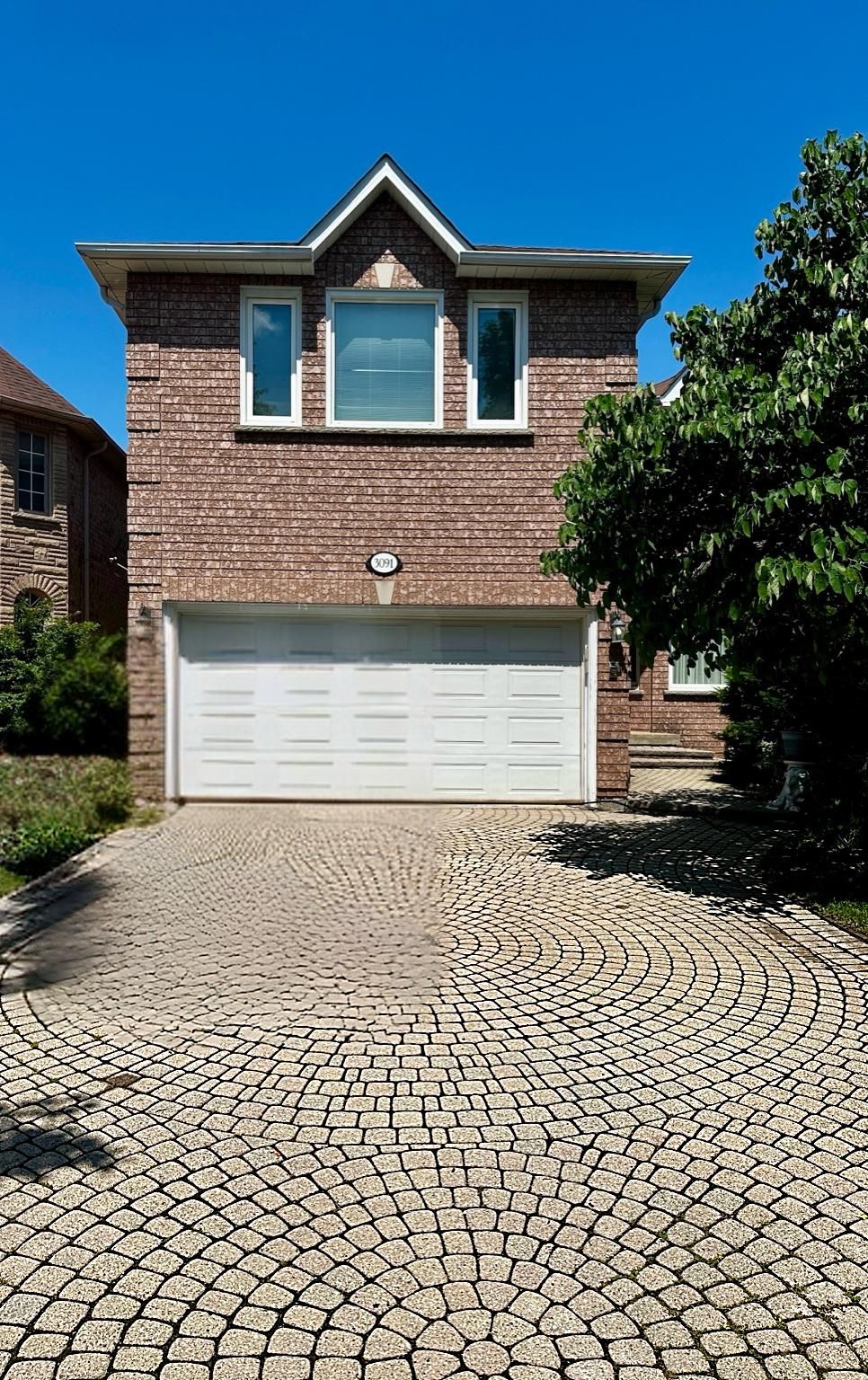$5,200
3091 Eden Oak Crescent, Mississauga, ON L5L 5V2
Erin Mills, Mississauga,
 Properties with this icon are courtesy of
TRREB.
Properties with this icon are courtesy of
TRREB.![]()
Welcome to this gorgeous 4,300 sqft. home in the heart of Erin Mills! Combining elegance and functionality, this exceptional property features high-end finishes and spacious rooms throughout. The main floor boasts a bright, open living room, a cozy family room with fireplace, and a gourmet kitchen with top-of-the-line appliances and quartz countertops. A versatile bedroom/office adds comfort and flexibility.Upstairs, sunlight fills the hallway through a skylight, leading to two master bedrooms, one with a walk-in closet and luxurious en-suite 4-piece bathroom with a quartz countertop and Jacuzzi-style bathtub. Two additional spacious bedrooms share a Jack-and-Jill bathroom.The fully finished basement, with two separate entrances, offers a large living area with fireplace, an additional kitchen, a three- piece bathroom, and a well sized bedroom, perfect for extended family or entertaining. Step outside to a beautiful backyard, ideal for relaxation or gatherings.Ideally situated close to major highways, the GO Station, community Centre, and within walking distance to popular shopping destinations.
- HoldoverDays: 60
- Architectural Style: 2-Storey
- Property Type: Residential Freehold
- Property Sub Type: Detached
- DirectionFaces: North
- GarageType: Attached
- Directions: Loyalist/Orleans
- Parking Features: Private
- ParkingSpaces: 6
- Parking Total: 8
- WashroomsType1: 2
- WashroomsType1Level: Second
- WashroomsType2: 1
- WashroomsType2Level: Second
- WashroomsType3: 1
- WashroomsType3Level: Basement
- WashroomsType4: 1
- WashroomsType4Level: Main
- BedroomsAboveGrade: 5
- BedroomsBelowGrade: 1
- Interior Features: Carpet Free, Central Vacuum
- Basement: Finished, Separate Entrance
- Cooling: Central Air
- HeatSource: Gas
- HeatType: Forced Air
- LaundryLevel: Main Level
- ConstructionMaterials: Brick
- Roof: Asphalt Shingle
- Pool Features: None
- Sewer: Sewer
- Foundation Details: Brick
- LotSizeUnits: Feet
- LotDepth: 114.83
- LotWidth: 40.03
- PropertyFeatures: Hospital, Library, Park, Public Transit, Rec./Commun.Centre, School
| School Name | Type | Grades | Catchment | Distance |
|---|---|---|---|---|
| {{ item.school_type }} | {{ item.school_grades }} | {{ item.is_catchment? 'In Catchment': '' }} | {{ item.distance }} |


