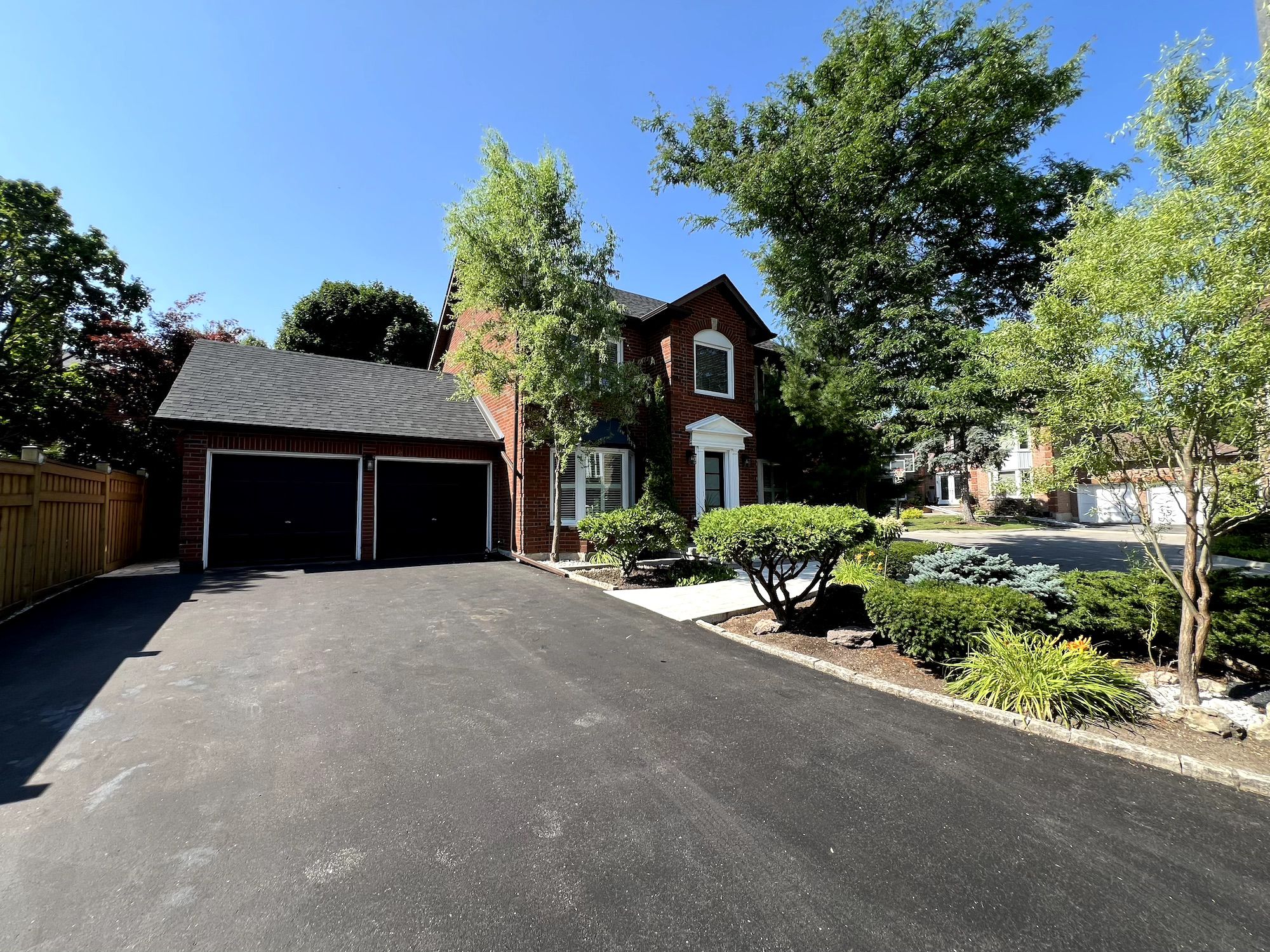$1,195,000
6604 Tenth Line W, Mississauga, ON L5N 4S1
Lisgar, Mississauga,
 Properties with this icon are courtesy of
TRREB.
Properties with this icon are courtesy of
TRREB.![]()
Your chance to own this gorgeous Trelawny Estates home on a cul de sac. Exquisitely maintained and upgraded throughout. Attention to detail is evident all over this property. 3 bedrooms on 2nd level, one bedroom in the basement. Three fireplaces, Hardwood floors on main level, and on 2nd floor hallways, large living room with fireplace, formal dining room with double door walk out to converted garage, modern kitchen with granite counters, stainless steel appliances, mirrored back space, window, breakfast area with walk out to patio. 2nd floor terrace/balcony off one of the bedrooms, prime bedroom has large walk in closet with window built in cabinets and 4 piece washroom. Note: Garage has been converted to a a large insulated family room with high ceilings and skylight, can be converted back into garage. Large basement has rec room and bedroom. 4 washrooms total. Well manicured back yard with Stone tiles, wood fence, mature trees, shed, flagstones, asphalt driveway, no sidewalk, approximately 8 cars can fit on driveway. This is a lovely enclave in Trelawny Estates near parks and all amenities.
- Architectural Style: 2-Storey
- Property Type: Residential Freehold
- Property Sub Type: Detached
- DirectionFaces: West
- GarageType: Attached
- Directions: 10t Line | Telawny
- Tax Year: 2025
- ParkingSpaces: 8
- Parking Total: 8
- WashroomsType1: 1
- WashroomsType1Level: Main
- WashroomsType2: 1
- WashroomsType2Level: Basement
- WashroomsType3: 1
- WashroomsType3Level: Second
- WashroomsType4: 1
- WashroomsType4Level: Second
- BedroomsAboveGrade: 3
- BedroomsBelowGrade: 1
- Interior Features: None
- Basement: Finished
- Cooling: Central Air
- HeatSource: Gas
- HeatType: Forced Air
- LaundryLevel: Lower Level
- ConstructionMaterials: Brick
- Roof: Shingles
- Pool Features: None
- Sewer: Sewer
- Foundation Details: Unknown
- LotSizeUnits: Feet
- LotDepth: 90.61
- LotWidth: 80.5
| School Name | Type | Grades | Catchment | Distance |
|---|---|---|---|---|
| {{ item.school_type }} | {{ item.school_grades }} | {{ item.is_catchment? 'In Catchment': '' }} | {{ item.distance }} |


