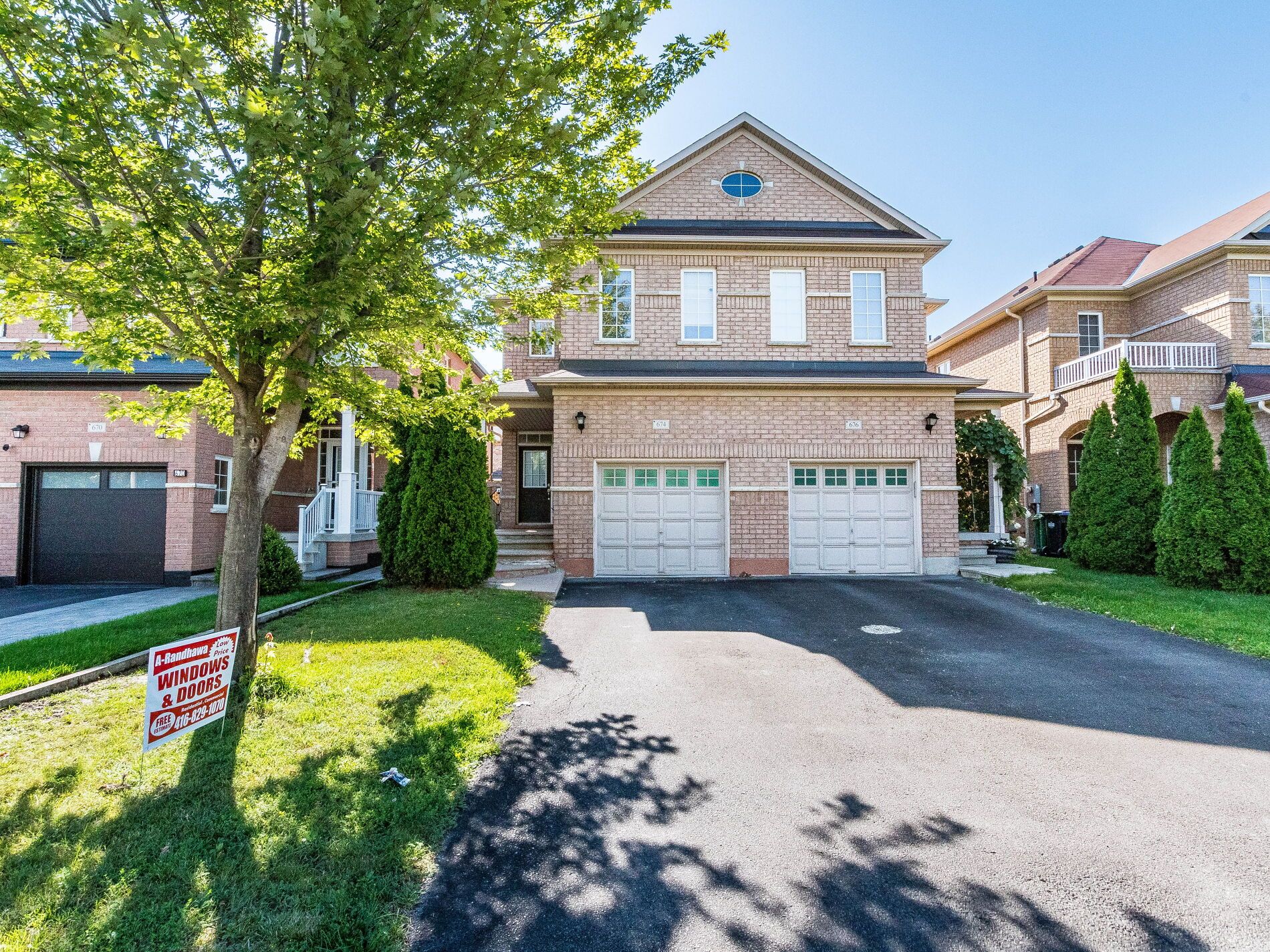$950,000
674 Coach Drive, Mississauga, ON L5R 0C6
East Credit, Mississauga,
 Properties with this icon are courtesy of
TRREB.
Properties with this icon are courtesy of
TRREB.![]()
This beautifully updated 3-bedroom semi-detached home is located in the heart of Mississauga! nine feet ceiling height on the ground level. New Stove, Dishwasher, and microwave replaced in 2024. California Blinds in the kitchen 2024. Pot lights installed in 2024. Garage door opner. Perfectly blending style, comfort, and convenience. Generously sized primary bedroom includes a large 4-piece ensuite washroom and a walk-in closet. You can enjoy seamless functionality with garage access that leads directly to the basement. The finished basement is complete with a bathroom. There is a 2-car parking space on the driveway, providing ample space. Nestled on a family-friendly street just minutes from Squar One Mall, Heartland Town Centre, schools, parks, and Highway 403/401, this home is a gem in an amazing location!
- HoldoverDays: 90
- Architectural Style: 2-Storey
- Property Type: Residential Freehold
- Property Sub Type: Semi-Detached
- DirectionFaces: East
- GarageType: Attached
- Directions: N/W
- Tax Year: 2025
- Parking Features: Private
- ParkingSpaces: 3
- Parking Total: 3
- WashroomsType1: 1
- WashroomsType1Level: Second
- WashroomsType2: 1
- WashroomsType2Level: Second
- WashroomsType3: 1
- WashroomsType3Level: Ground
- WashroomsType4: 1
- WashroomsType4Level: Basement
- BedroomsAboveGrade: 3
- BedroomsBelowGrade: 1
- Interior Features: Other
- Basement: Apartment
- Cooling: Central Air
- HeatSource: Gas
- HeatType: Forced Air
- LaundryLevel: Upper Level
- ConstructionMaterials: Brick
- Roof: Shingles
- Pool Features: None
- Sewer: Sewer
- Foundation Details: Concrete
- Parcel Number: 131351436
- LotSizeUnits: Feet
- LotDepth: 104.52
- LotWidth: 22.32
| School Name | Type | Grades | Catchment | Distance |
|---|---|---|---|---|
| {{ item.school_type }} | {{ item.school_grades }} | {{ item.is_catchment? 'In Catchment': '' }} | {{ item.distance }} |


