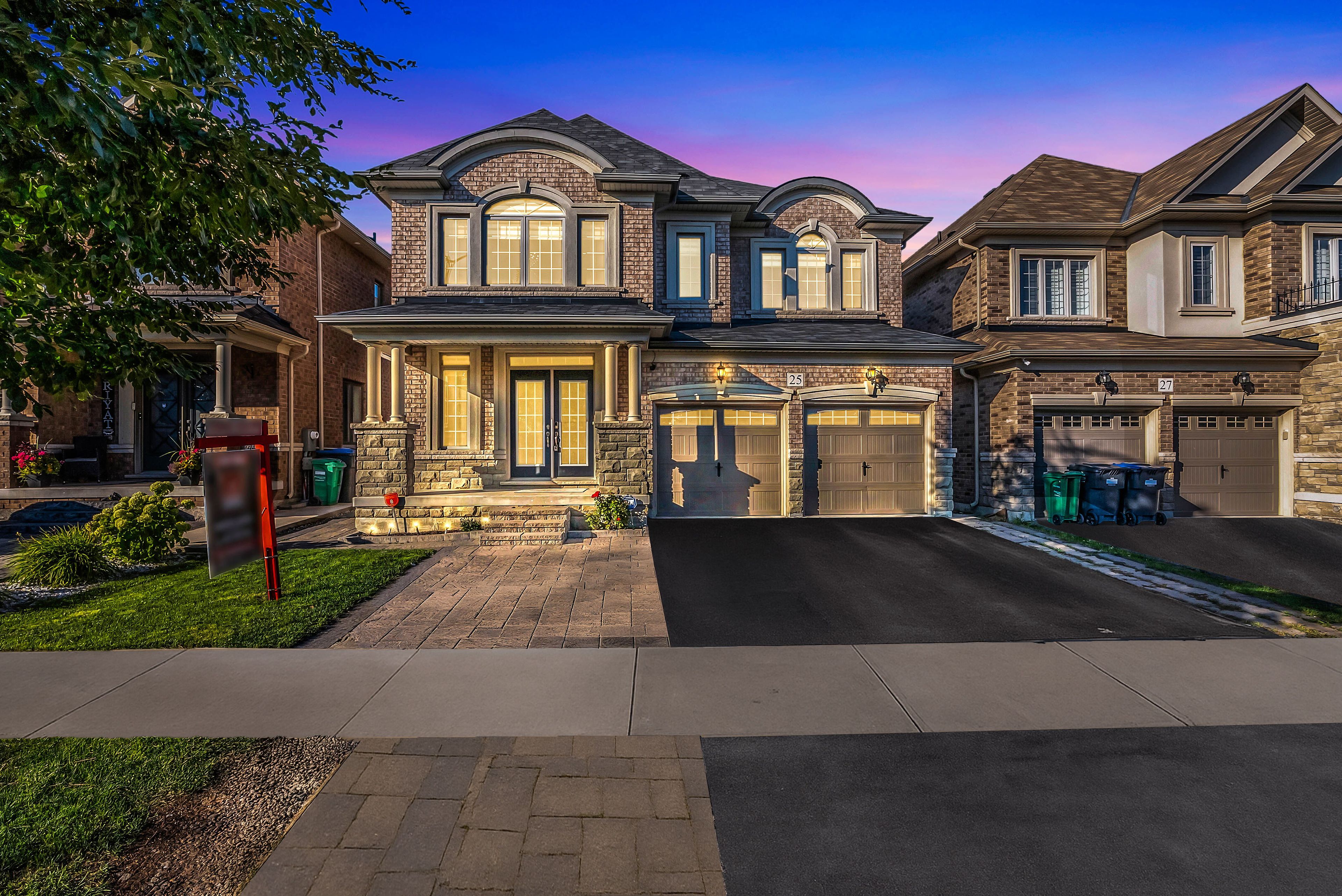$1,379,000
25 Hammerhead Road, Brampton, ON L7A 4P9
Northwest Brampton, Brampton,
 Properties with this icon are courtesy of
TRREB.
Properties with this icon are courtesy of
TRREB.![]()
Welcome to this stunning 4+3 bedroom detached home in highly sought-after Northwest Brampton. Featuring 5 bathrooms, 2 kitchens, and a double-door entry, this residence offers both elegance and functionality. The main floor boasts a separate family and living area, a private office, hardwood flooring throughout, upgraded tiles, and a freshly painted interior. The chef-grade kitchen is a true showstopper with premium appliances, a double-door fridge, upgraded granite countertops, and custom cabinetry. Enjoy pot lights throughout and soaring 9ft ceilings that add a touch of luxury. Upstairs, the spacious primary bedroom includes a spa-like 5-piece ensuite and walk-in closet. Each of the other three bedrooms comes with its own attached washroom, along with upgraded blinds and fixtures for added comfort. The fully finished basement with 3 bedrooms and a separate entrance is currently rented for $2000/month, providing excellent income potential. Outside, over $100K has been spent on professional landscaping, including a large deck and concrete work, creating a perfect backyard retreat. The property also offers 7 parking spaces for family and guests. Close to top-rated schools, parks, shopping plazas, Trinity Commons Mall, Mount Pleasant GO Station, Highway 410/407, Brampton Civic Hospital, community centers, libraries, and family-friendly restaurants.
- HoldoverDays: 90
- Architectural Style: 2-Storey
- Property Type: Residential Freehold
- Property Sub Type: Detached
- DirectionFaces: East
- GarageType: Built-In
- Directions: From Sandalwood Parkway & Creditview Road, head north on Creditview Road, turn left onto Wanless Drive, then right onto Queen Mary Drive, and left onto Hammerhead Road to #25
- Tax Year: 2025
- Parking Features: Private
- ParkingSpaces: 5
- Parking Total: 7
- WashroomsType1: 1
- WashroomsType1Level: Main
- WashroomsType2: 1
- WashroomsType2Level: Second
- WashroomsType3: 1
- WashroomsType3Level: Second
- WashroomsType4: 1
- WashroomsType4Level: Second
- WashroomsType5: 1
- WashroomsType5Level: Basement
- BedroomsAboveGrade: 4
- BedroomsBelowGrade: 3
- Interior Features: Central Vacuum
- Basement: Finished, Apartment
- Cooling: Central Air
- HeatSource: Gas
- HeatType: Forced Air
- LaundryLevel: Upper Level
- ConstructionMaterials: Brick, Stone
- Roof: Shingles
- Pool Features: None
- Sewer: Sewer
- Foundation Details: Concrete
- LotSizeUnits: Feet
- LotDepth: 89.37
- LotWidth: 40.94
| School Name | Type | Grades | Catchment | Distance |
|---|---|---|---|---|
| {{ item.school_type }} | {{ item.school_grades }} | {{ item.is_catchment? 'In Catchment': '' }} | {{ item.distance }} |


