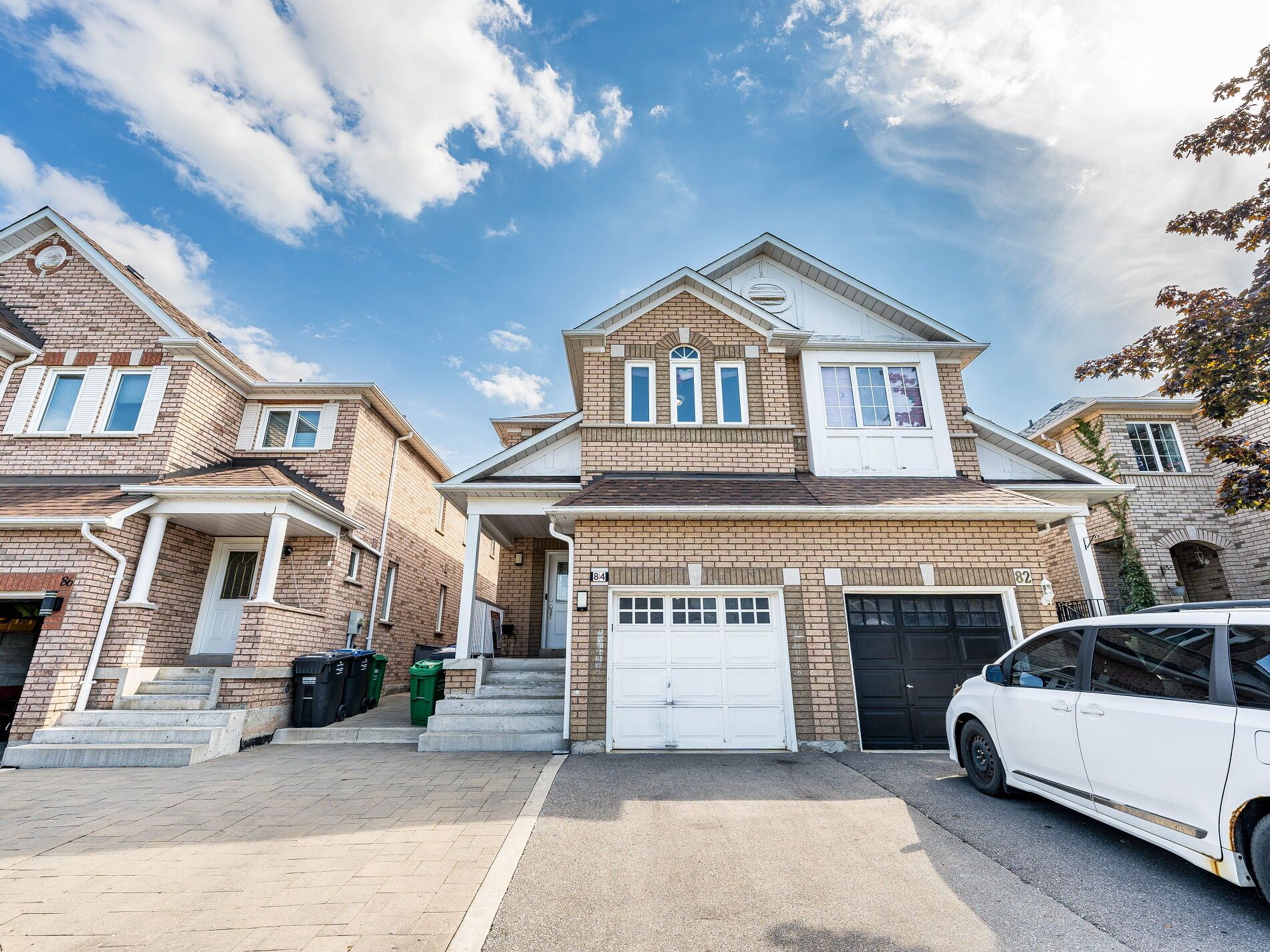$958,000
84 Grapevine Road, Caledon, ON L7E 2R3
Bolton West, Caledon,
 Properties with this icon are courtesy of
TRREB.
Properties with this icon are courtesy of
TRREB.![]()
Spacious 4-Bedroom Home in Bolton! Located on a deep lot in a quiet, family-friendly community with no neighbours behind. Features a chefs kitchen with oversized granite island, S/S appliances, built-in microwave & oven, and walkout to composite deck with full outdoor kitchen (Napoleon gas BBQ, sink, burner & S/S cabinets). Updated bathrooms, newer high-efficiency windows, and cozy fireplace. Finished basement with large laundry, cantina & ample storage. Garage with bonus storage level and inside entry. Parking for 5 cars. Move-in ready just enjoy!
- HoldoverDays: 90
- Architectural Style: 2-Storey
- Property Type: Residential Freehold
- Property Sub Type: Semi-Detached
- DirectionFaces: South
- GarageType: Attached
- Directions: of grape vine
- Tax Year: 2025
- Parking Features: Private
- ParkingSpaces: 4
- Parking Total: 5
- WashroomsType1: 1
- WashroomsType1Level: Main
- WashroomsType2: 1
- WashroomsType2Level: Second
- WashroomsType3: 1
- WashroomsType3Level: Second
- BedroomsAboveGrade: 4
- Interior Features: Central Vacuum
- Basement: Finished
- Cooling: Central Air
- HeatSource: Gas
- HeatType: Forced Air
- LaundryLevel: Lower Level
- ConstructionMaterials: Brick
- Roof: Asphalt Shingle
- Pool Features: None
- Sewer: Sewer
- Foundation Details: Unknown
- Parcel Number: 143260775
- LotSizeUnits: Feet
- LotDepth: 148.79
- LotWidth: 22.5
- PropertyFeatures: Library, Park, Place Of Worship, Rec./Commun.Centre, School
| School Name | Type | Grades | Catchment | Distance |
|---|---|---|---|---|
| {{ item.school_type }} | {{ item.school_grades }} | {{ item.is_catchment? 'In Catchment': '' }} | {{ item.distance }} |


