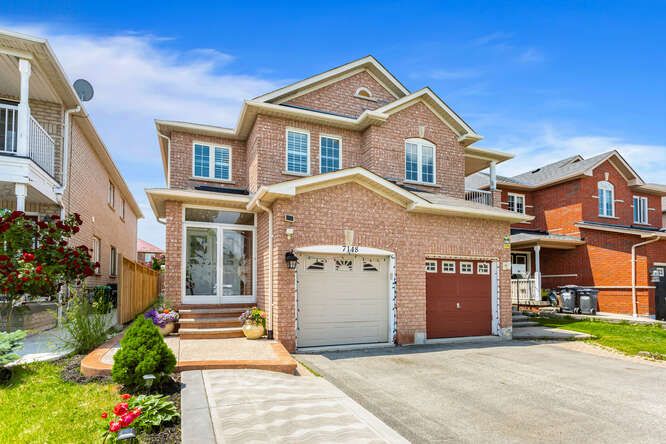$999,999
7148 Village Walk, Mississauga, ON L5W 1X2
Meadowvale Village, Mississauga,
 Properties with this icon are courtesy of
TRREB.
Properties with this icon are courtesy of
TRREB.![]()
Centralised location, ready to move in stunning semi detached home with so many positive things to appreciate in a family oriented Meadowvale Village neighborhood with close access to Excellent Schools, Parks, 2 Great Plazas anchoring No Frills & Food Basic, plus lots of stores including Banks(TD,RBC & BMO), Doctors, Dollarama, Lots of Restaurant's, Eateries, LCBO, Shoppers Drug Mart and more, additionally convenient access to all Highways-401, 410, 403 and 407 and Airport. With no sidewalk to shovel, Aggregate Concrete side walks and ample parking to the Entrance to the home, welcoming you to a Porch Enclosure to protect against the cold wintry weather, Double door entrance to a formal living room, California Shutters, Pot Lights, upgraded kitchen with quartz counter and lots of storage, a family room and spacious bedrooms, renovated bathrooms, and a covered porch enclosure with a deck and spacious backyard with mature pine trees and birds chirping, providing you with ample privacy to unwind and relax with friends and family. A personal visit is a must to see and appreciate the property and great neighborhood to live in. Additionally, a Finished Basement with Full bathroom which can be accessed directly from the Garage.
- HoldoverDays: 30
- Architectural Style: 2-Storey
- Property Type: Residential Freehold
- Property Sub Type: Semi-Detached
- DirectionFaces: West
- GarageType: Attached
- Directions: DERRY AND MAVIS ROAD
- Tax Year: 2025
- ParkingSpaces: 3
- Parking Total: 4
- WashroomsType1: 1
- WashroomsType1Level: Main
- WashroomsType2: 1
- WashroomsType2Level: Second
- WashroomsType3: 1
- WashroomsType3Level: Second
- WashroomsType4: 1
- WashroomsType4Level: Basement
- BedroomsAboveGrade: 3
- Interior Features: Auto Garage Door Remote, Carpet Free
- Basement: Development Potential, Finished
- Cooling: Central Air
- HeatSource: Gas
- HeatType: Forced Air
- ConstructionMaterials: Brick
- Exterior Features: Patio, Porch Enclosed, Year Round Living
- Roof: Asphalt Shingle
- Pool Features: None
- Sewer: Sewer
- Foundation Details: Concrete
- LotSizeUnits: Feet
- LotDepth: 129.68
- LotWidth: 22.48
- PropertyFeatures: Library, Park, Public Transit, School, School Bus Route
| School Name | Type | Grades | Catchment | Distance |
|---|---|---|---|---|
| {{ item.school_type }} | {{ item.school_grades }} | {{ item.is_catchment? 'In Catchment': '' }} | {{ item.distance }} |


