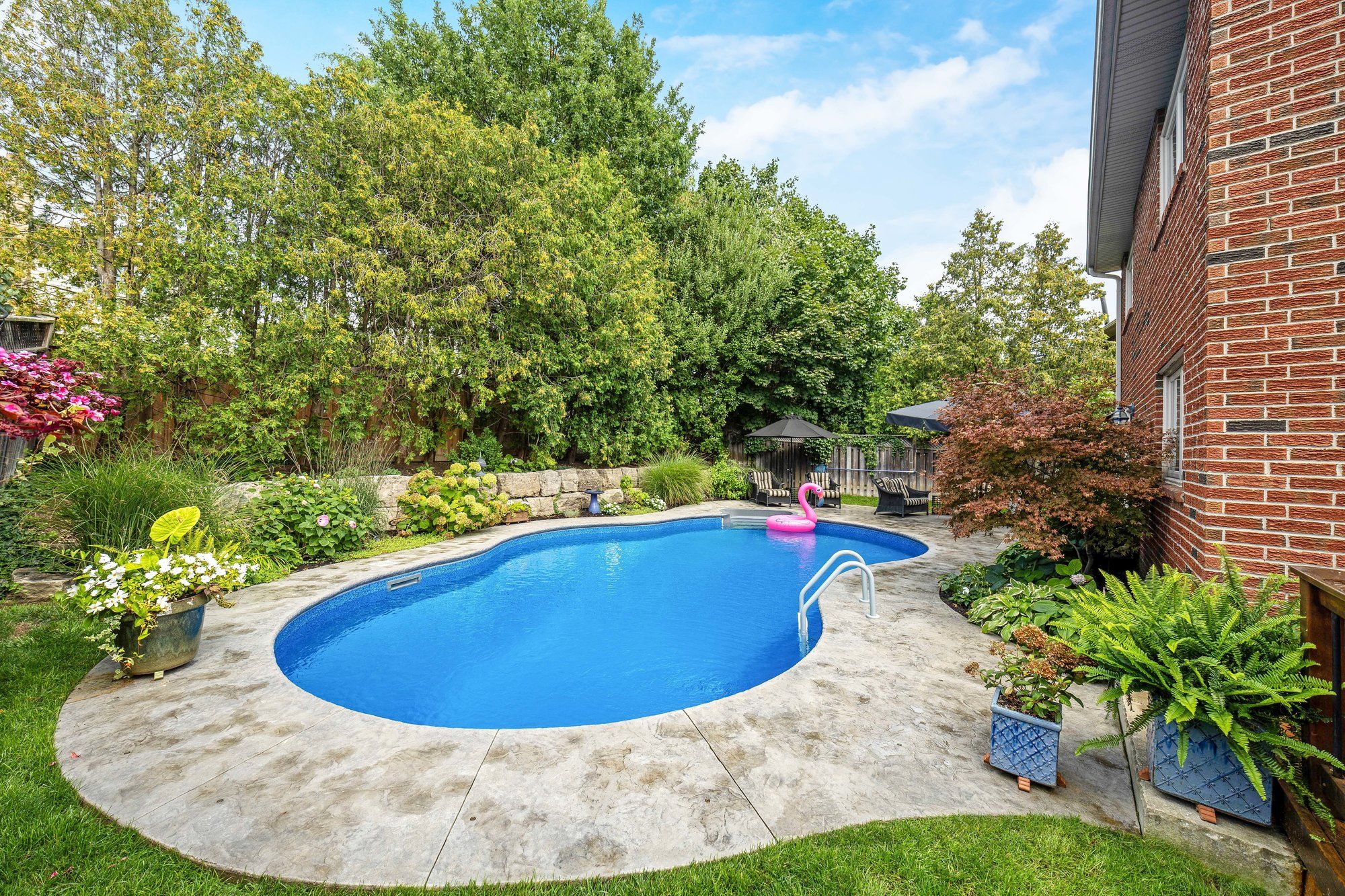$1,399,900
491 White Drive, Milton, ON L9T 4G3
1037 - TM Timberlea, Milton,
 Properties with this icon are courtesy of
TRREB.
Properties with this icon are courtesy of
TRREB.![]()
Located in the coveted Timberlea neighbourhood and nestled on a mature 72 x 119 ft lot, this beautifully updated home offers the perfect blend of luxury, comfort, & family-friendly living. A spectacular backyard oasis features a heated in-ground saltwater pool surrounded by a stamped concrete patio & armour stone retaining wall. A 2-tier deck w/ gas BBQ hook-up completes this dream backyard. Moving inside, gleaming hardwood floors add warmth & character, while upgraded LED pot lights throughout the home add the ideal touch of contemporary comfort. The main floor boasts an upgraded kitchen with S/S appliances (gas stove), granite counters, heated tile flooring, a breakfast bar/island, & walk-out patio doors to the backyard BBQ area. An enlarged front bay window fills the living room with natural light while offering a picturesque view of the neighbourhood. The main level also offers a large family room w/ gas fireplace, a formal dining room, an updated 3-pc bath, & a large bedroom. Heading upstairs, you will enjoy an updated 4-pc bath w/ separate glass shower & soaker tub, as well as, 3 bedrooms, including a spacious primary. The finished basement provides additional living space thanks to a huge rec room with built-in surround sound system, a stunning laundry room w/ custom built-in storage & bonus fridge, a renovated 3-pc bath, & a large storage area. With no sidewalk on your side of the street, you will enjoy parking for up to 6 vehicles thanks to your 4-car driveway & attached double car garage with inside entry door. Conveniently located near 2 popular elementary schools & neighbouring onto Laurier Park (modern playground with splash pad, sports field, & running track), the home also offers close proximity to the Milton Sports Centre, Hospital, Go-Station, HWY 401, & a variety of shopping plazas. Don't miss this rare opportunity to own a turn-key home on one of Timberlea's most sought-after, family friendly streets! Bonus: New Pool Liner (2025) & Heater (2021).
- HoldoverDays: 90
- Architectural Style: Backsplit 4
- Property Type: Residential Freehold
- Property Sub Type: Detached
- DirectionFaces: East
- GarageType: Attached
- Directions: Laurier / Syer / White
- Tax Year: 2025
- Parking Features: Private Double
- ParkingSpaces: 4
- Parking Total: 6
- WashroomsType1: 1
- WashroomsType1Level: Main
- WashroomsType2: 1
- WashroomsType2Level: Second
- WashroomsType3: 1
- WashroomsType3Level: Basement
- BedroomsAboveGrade: 4
- Fireplaces Total: 1
- Interior Features: Auto Garage Door Remote, Water Heater Owned, Central Vacuum, Water Softener
- Basement: Full, Finished
- Cooling: Central Air
- HeatSource: Gas
- HeatType: Forced Air
- ConstructionMaterials: Brick
- Roof: Asphalt Shingle
- Pool Features: Inground
- Sewer: Sewer
- Foundation Details: Poured Concrete
- Parcel Number: 249410299
- LotSizeUnits: Feet
- LotDepth: 118.88
- LotWidth: 71.72
| School Name | Type | Grades | Catchment | Distance |
|---|---|---|---|---|
| {{ item.school_type }} | {{ item.school_grades }} | {{ item.is_catchment? 'In Catchment': '' }} | {{ item.distance }} |


