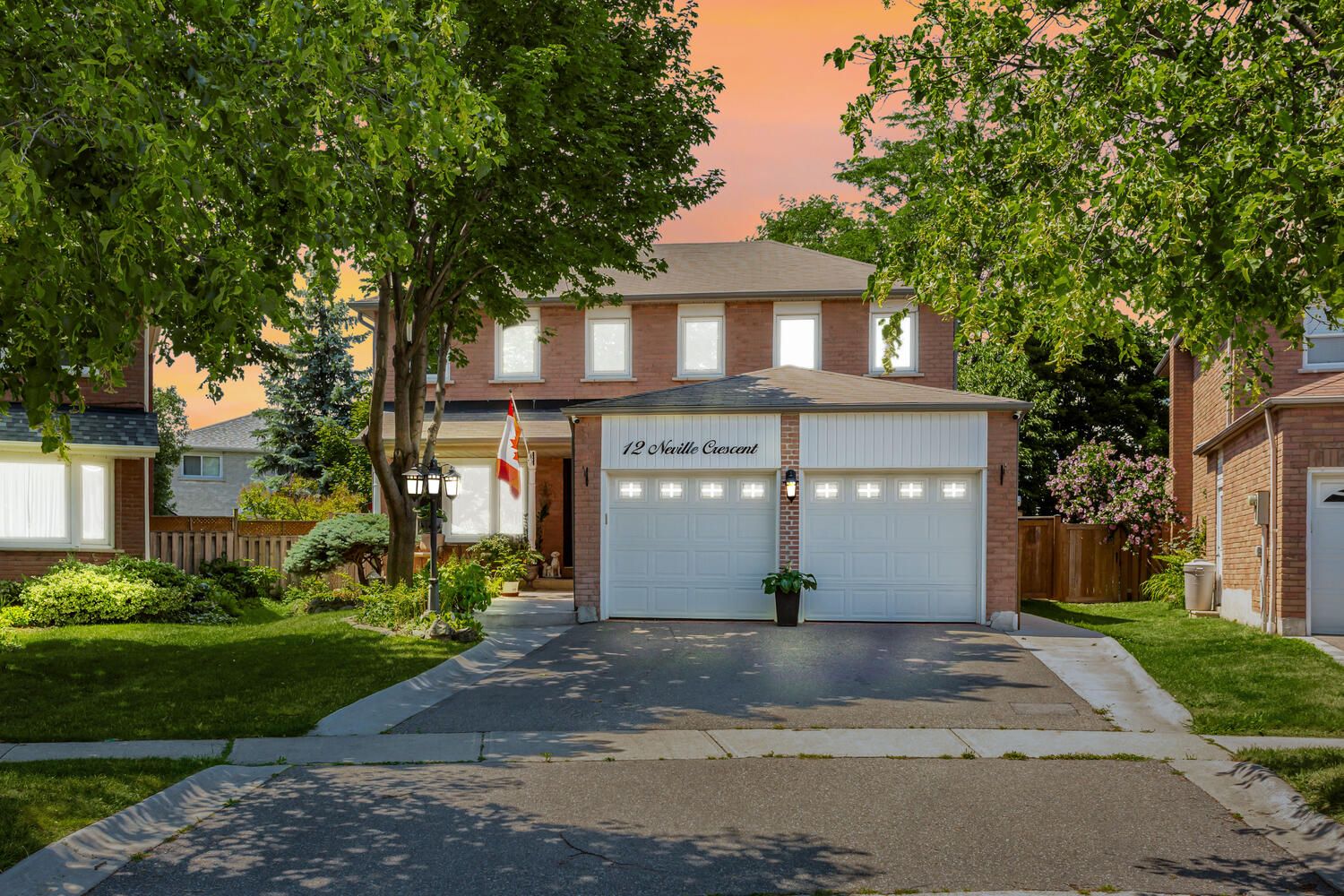$1,290,000
12 Neville Crescent, Brampton, ON L6S 5L1
Westgate, Brampton,
 Properties with this icon are courtesy of
TRREB.
Properties with this icon are courtesy of
TRREB.![]()
WELCOME TO 12 NEVILLE CRES! THIS 2800 SQUARE FEET(ABOVE GRADE) HOME IS LOCATED IN A MOST CENTRALIZED AREA OF WESTGATE. THIS 4 BEDROOM 4 BATH DOUBLE CAR GARAGE FEATURES A LARGE PIE SHAPE YARD. THE MAIN FLOOR HAS A LARGE EATIN KITCHEN WITH FRENCH DOORS WALKOUT TO THE YARD, SEPARATE FAMILY, LIVING AND DINING ROOMS. LAUNDRY WITH ACCESS TO THE GARAGE. HARDWOOD AND CERAMICS THROUGHOUT. THE UPPER FLOOR FEATURES A PRIMIER BEDROOM WITH WALKIN CLOSET, ENSUITE AND A SITTING AREA SEPERATED FROM THE OTHER 3 BEDROOMS. ALL BEDROOMS ARE A GOOD SIZE. ALL WITH HARDWOOD FLOORS. THE BASEMENT FLOORS ARE PATTERNED CONCRETE WITHA LARGE RECROOM WITHWETBAR, KITCHEN AND OFFICE SPACE WHICH CAN BE USED AS A INLAW SUITE AND PLENTY OF STORAGE WHICH CAN BE FINISHED AS A SECOND BEDROOM. LOCATED CLOSE TO SCHOOLS, HOSPITAL, PUBLIC TRANSPORTATION AND SHOPPING!
- HoldoverDays: 90
- Architectural Style: 2-Storey
- Property Type: Residential Freehold
- Property Sub Type: Detached
- DirectionFaces: West
- GarageType: Attached
- Directions: Hwy 410 and Bovaird
- Tax Year: 2025
- Parking Features: Private
- ParkingSpaces: 2
- Parking Total: 4
- WashroomsType1: 1
- WashroomsType1Level: Second
- WashroomsType2: 1
- WashroomsType2Level: Second
- WashroomsType3: 1
- WashroomsType3Level: Main
- WashroomsType4: 1
- WashroomsType4Level: Basement
- BedroomsAboveGrade: 4
- BedroomsBelowGrade: 1
- Interior Features: Auto Garage Door Remote, Carpet Free, Central Vacuum, Storage, Water Heater
- Basement: Full, Finished
- Cooling: Central Air
- HeatSource: Gas
- HeatType: Forced Air
- LaundryLevel: Main Level
- ConstructionMaterials: Brick
- Roof: Asphalt Shingle
- Pool Features: None
- Sewer: Sewer
- Foundation Details: Poured Concrete
- Topography: Flat
- Parcel Number: 141520004
- LotSizeUnits: Feet
- LotDepth: 145.29
- LotWidth: 31.96
- PropertyFeatures: Fenced Yard, Hospital, Place Of Worship, Public Transit, Rec./Commun.Centre, School
| School Name | Type | Grades | Catchment | Distance |
|---|---|---|---|---|
| {{ item.school_type }} | {{ item.school_grades }} | {{ item.is_catchment? 'In Catchment': '' }} | {{ item.distance }} |


