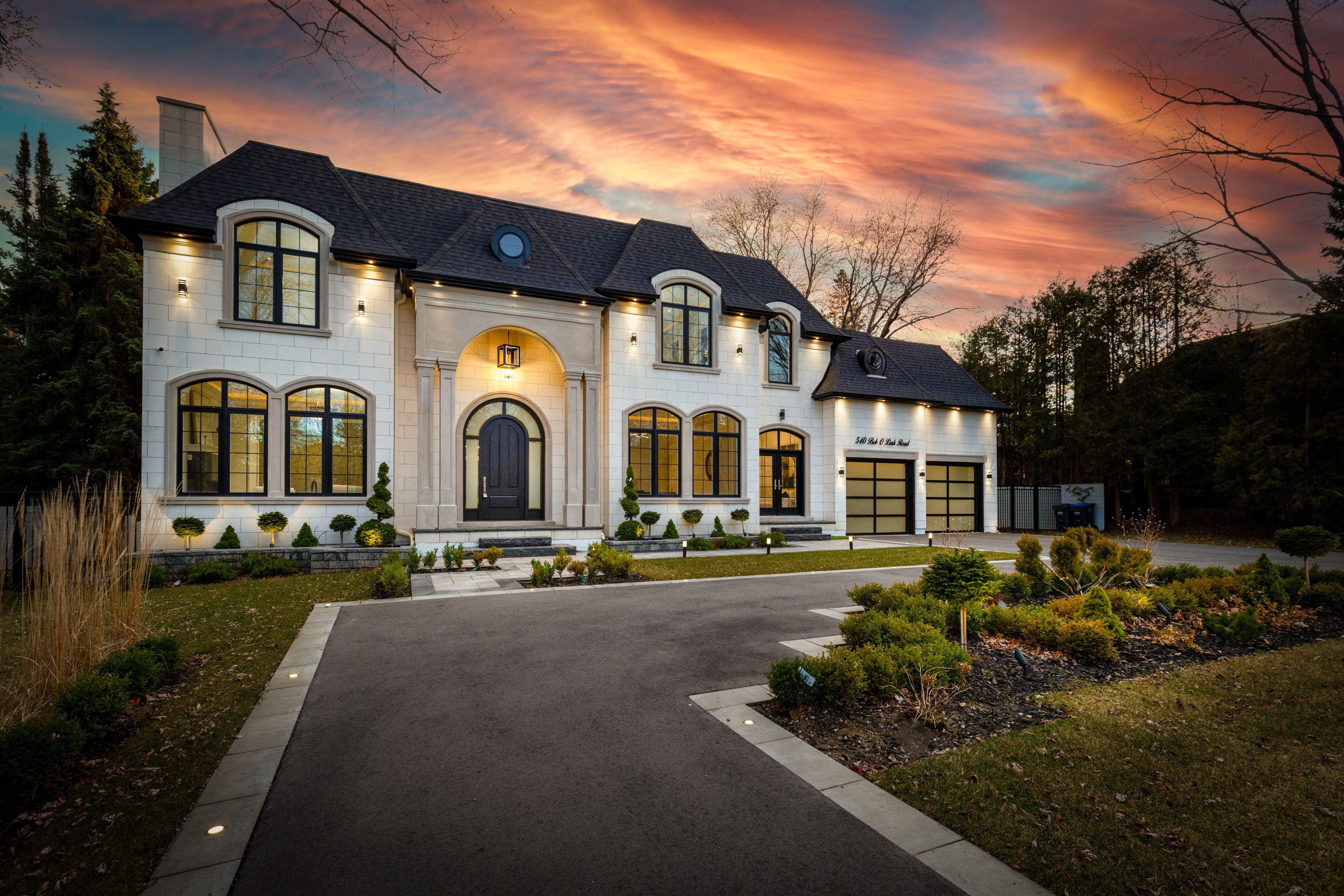$6,988,000
540 Bob O Link Road, Mississauga, ON L5J 2P4
Clarkson, Mississauga,
 Properties with this icon are courtesy of
TRREB.
Properties with this icon are courtesy of
TRREB.![]()
Meticulously designed on a sprawling 100' x 180' lot in the renowned Rattray Park Estates, this modern palatial beauty has been crafted with the utmost attention to detail. The well-manicured grounds encircle this home, offering 9,300 square feet of total living space with natural light radiating through expansive windows and skylights. The open-concept floor plan features prodigious living areas with soaring ceiling heights, enhanced by surround sound, illuminated LED lighting, hardwood and porcelain floors, and a Cambridge elevator accessible on all levels. Step into your gourmet kitchen, designed with a large centre island, honed porcelain counters, high-end appliances, and a butlers servery station with a walk-in pantry. The elegant family room is anchored by a striking porcelain gas fireplace that draws the eye upward, adding a sophisticated and intriguing touch. The main floor primary suite includes a luxurious five-piece ensuite with heated floors, a large walk-in closet, and a walk-out to your private patio. Upstairs, four well-appointed bedrooms each feature walk-in closets and private ensuites. This remarkable smart home also boasts: a dedicated office, a nanny and guest suite, a three-tier theatre, radiant heated floors in the basement, a second kitchen, a Control4 security system, a 400-amp electrical panel, a hot tub, multiple balconies, a twelve-car driveway, and more. The beautifully landscaped backyard is pool-sized, offering endless possibilities for outdoor living and entertaining!
- HoldoverDays: 90
- Architectural Style: 2-Storey
- Property Type: Residential Freehold
- Property Sub Type: Detached
- DirectionFaces: West
- GarageType: Built-In
- Directions: From Meadow Wood Rd turn onto Bob O Link Rd to arrive at your destination
- Tax Year: 2025
- Parking Features: Circular Drive
- ParkingSpaces: 12
- Parking Total: 14
- WashroomsType1: 1
- WashroomsType2: 5
- WashroomsType3: 2
- WashroomsType4: 2
- BedroomsAboveGrade: 5
- BedroomsBelowGrade: 2
- Interior Features: Other
- Basement: Finished with Walk-Out, Full
- Cooling: Central Air
- HeatSource: Gas
- HeatType: Forced Air
- LaundryLevel: Main Level
- ConstructionMaterials: Stone
- Exterior Features: Landscaped, Deck, Privacy
- Roof: Asphalt Shingle
- Pool Features: None
- Sewer: Sewer
- Foundation Details: Poured Concrete
- Topography: Wooded/Treed
- Parcel Number: 134880076
- LotSizeUnits: Feet
- LotDepth: 180
- LotWidth: 100
- PropertyFeatures: Fenced Yard, Park, Lake/Pond, Greenbelt/Conservation
| School Name | Type | Grades | Catchment | Distance |
|---|---|---|---|---|
| {{ item.school_type }} | {{ item.school_grades }} | {{ item.is_catchment? 'In Catchment': '' }} | {{ item.distance }} |


