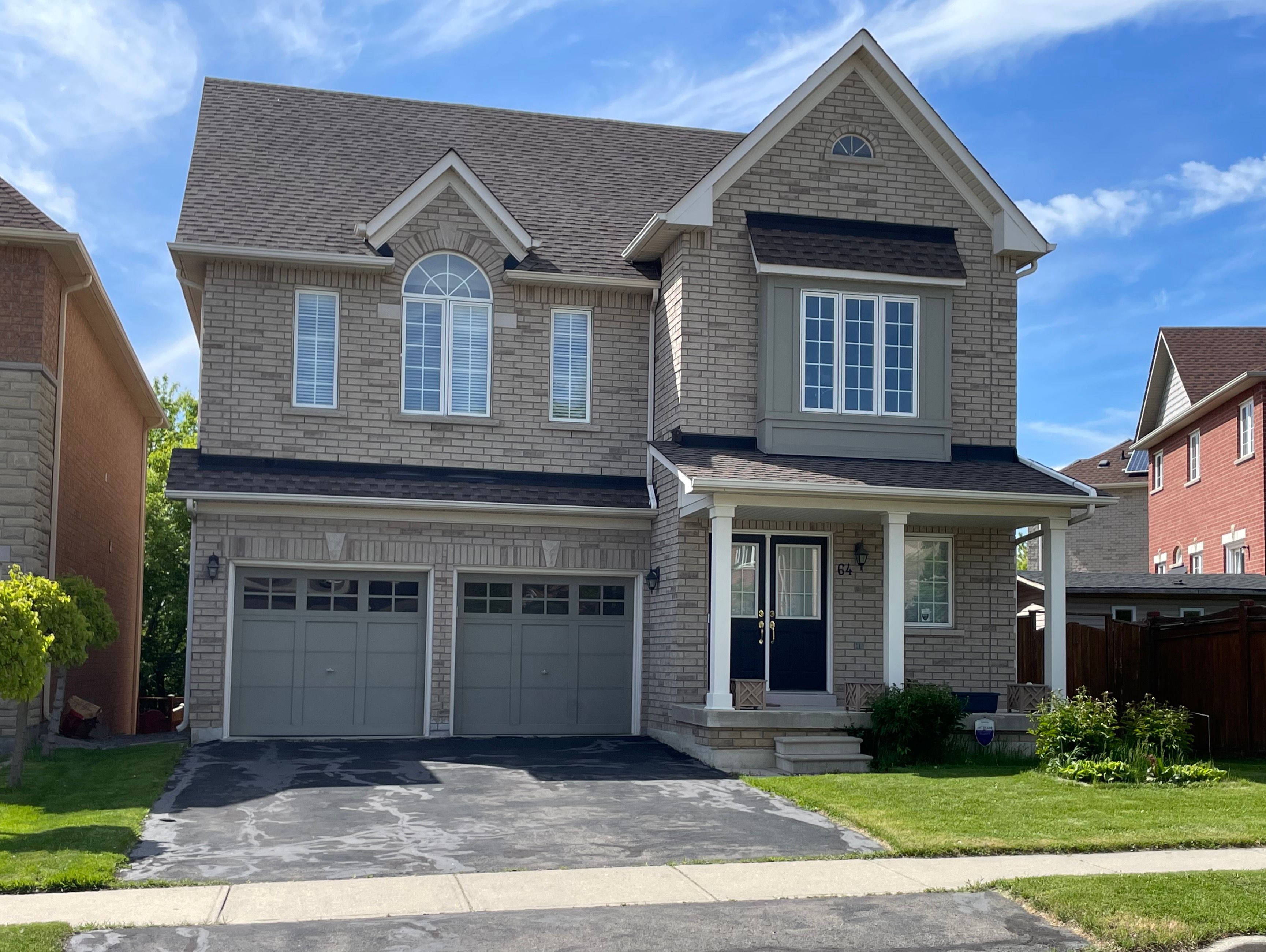$1,098,000
64 Oblate Crescent, Brampton, ON L6Y 0L4
Bram West, Brampton,
 Properties with this icon are courtesy of
TRREB.
Properties with this icon are courtesy of
TRREB.![]()
Welcome to this beautifully maintained, carpet-free home situated north of Steeles, near Mavis. Boasting over 3,000 square feet above grade and backing onto a serene ravine, this home offers a perfect blend of elegance, space, and natural beauty. Impressive 18 cathedral foyer creating a grand entrance. Open-concept living and dining rooms, ideal for entertaining. Spacious kitchen with breakfast area and walkout to balcony. Bright family room with picture windows overlooking the ravine. 2-piece powder room on the main floor. Direct access to a double-car garage. Elegant circular hardwood staircase with metal railings. 9' ceilings on main and 2nd floors. Four generously sized bedrooms. Two bedrooms feature private en-suites. Rough-in for washer/dryer available on 2nd floor. Basement professionally finished with over 1,000 sq ft of additional living space ( total over 4000Sf of living space). Bright and spacious recreation room and an additional bedroom. Functional kitchen counter with sink, 4- piece bath. Walkout to a stunning ravine yard. Separate side door entrance great potential for in-law suite. Close to transit, schools, shops, and all amenities. Easy access to Hwy 401 and 407. This meticulously maintained home reflects true pride of ownership. Don't miss this rare opportunity to live in a peaceful, ravine-backed property with unmatched convenience and space!
- HoldoverDays: 90
- Architectural Style: 2-Storey
- Property Type: Residential Freehold
- Property Sub Type: Detached
- DirectionFaces: North
- GarageType: Attached
- Directions: N of Steeles/ E. of James Potter Rd
- Tax Year: 2025
- Parking Features: Private Double
- ParkingSpaces: 2
- Parking Total: 4
- WashroomsType1: 1
- WashroomsType1Level: Second
- WashroomsType2: 2
- WashroomsType2Level: Second
- WashroomsType3: 1
- WashroomsType3Level: Ground
- WashroomsType4: 1
- WashroomsType4Level: Basement
- BedroomsAboveGrade: 4
- BedroomsBelowGrade: 1
- Interior Features: Auto Garage Door Remote, Carpet Free
- Basement: Finished with Walk-Out
- Cooling: Central Air
- HeatSource: Gas
- HeatType: Forced Air
- ConstructionMaterials: Brick
- Exterior Features: Backs On Green Belt
- Roof: Asphalt Shingle
- Pool Features: None
- Sewer: Sewer
- Foundation Details: Concrete
- Parcel Number: 140860491
- LotSizeUnits: Feet
- LotDepth: 119.77
- LotWidth: 49.3
- PropertyFeatures: Fenced Yard, Park, Public Transit, Ravine
| School Name | Type | Grades | Catchment | Distance |
|---|---|---|---|---|
| {{ item.school_type }} | {{ item.school_grades }} | {{ item.is_catchment? 'In Catchment': '' }} | {{ item.distance }} |


