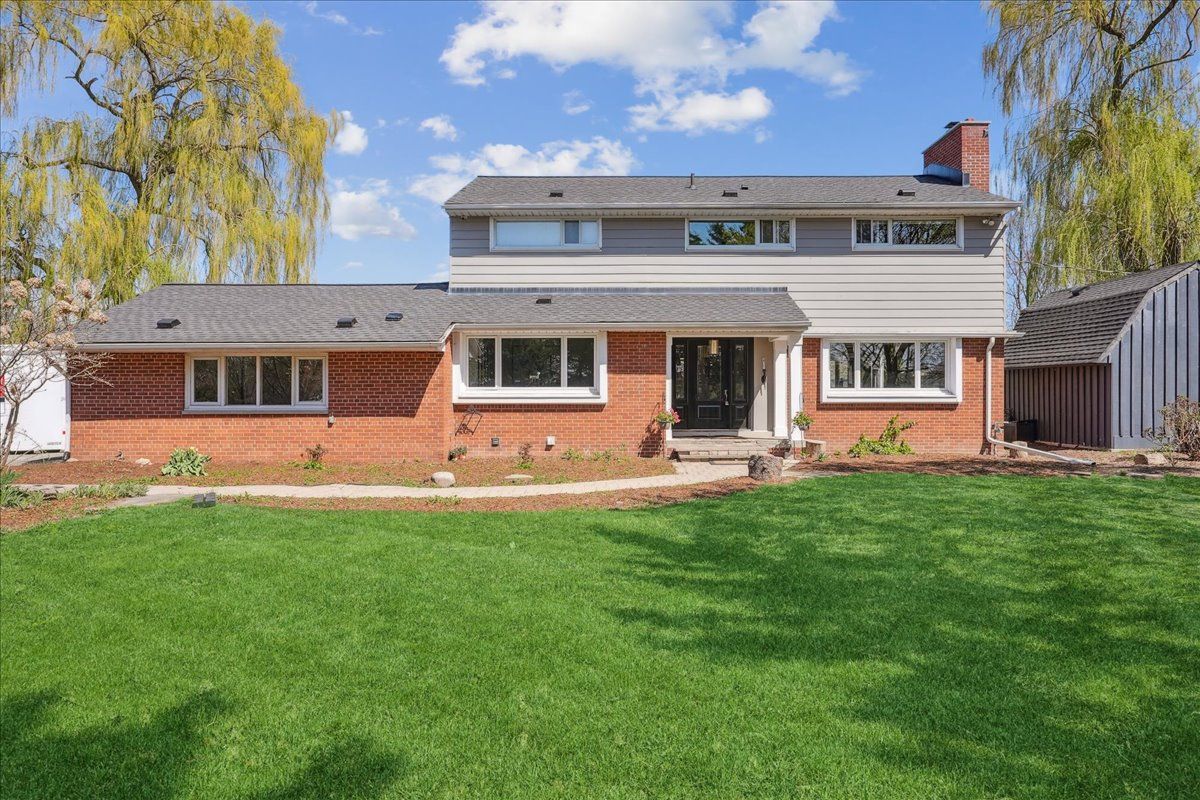$1,700,000
12840 Britannia Road, Milton, ON L9E 0V3
1044 - TR Rural Trafalgar, Milton,
 Properties with this icon are courtesy of
TRREB.
Properties with this icon are courtesy of
TRREB.![]()
A Hidden Gem in Natures Embrace! Escape to your own private retreat on over 2 acres of tranquility, just minutes from all the amenities you need. This mid-century 4-bedroom home has been well-maintained and is perfectly situated in a ravine setting, offering breathtaking views of the 16 Mile Creek valley. Inside, unique architectural touches set the tone: distinctive brow windows, a sleek open-metal staircase, a spa-inspired ensuite, and an entire rear wall of windows that frame serene willow trees and a lush wisteria-covered pergola. Unwind by the fire indoors or out, take a dip in the inground pool (with a new liner), or relax in the hot tub under the stars. Every corner of this home invites you to slow down, recharge, and savor the beauty around you. This isn't just a home, its an experience. A rare opportunity to own a secluded haven that blends privacy with convenience. Book your private showing today!
- HoldoverDays: 60
- Architectural Style: 2-Storey
- Property Type: Residential Freehold
- Property Sub Type: Detached
- DirectionFaces: South
- GarageType: None
- Directions: Britannia Road & Trafalgar
- Tax Year: 2024
- ParkingSpaces: 20
- Parking Total: 20
- WashroomsType1: 1
- WashroomsType1Level: Second
- WashroomsType2: 1
- WashroomsType2Level: Second
- WashroomsType3: 1
- WashroomsType3Level: Main
- WashroomsType4: 1
- WashroomsType4Level: Main
- BedroomsAboveGrade: 4
- Fireplaces Total: 1
- Interior Features: Central Vacuum, Water Softener
- Basement: Full, Unfinished
- Cooling: None
- HeatSource: Gas
- HeatType: Forced Air
- LaundryLevel: Main Level
- ConstructionMaterials: Aluminum Siding, Brick
- Exterior Features: Built-In-BBQ, Hot Tub, Landscaped, Patio, Privacy, Porch
- Roof: Asphalt Shingle
- Pool Features: Inground
- Sewer: Septic
- Foundation Details: Concrete Block
- Topography: Flat
- Parcel Number: 249320156
- LotSizeUnits: Feet
- LotDepth: 747
- LotWidth: 120
- PropertyFeatures: Golf, Greenbelt/Conservation, River/Stream, School Bus Route
| School Name | Type | Grades | Catchment | Distance |
|---|---|---|---|---|
| {{ item.school_type }} | {{ item.school_grades }} | {{ item.is_catchment? 'In Catchment': '' }} | {{ item.distance }} |


