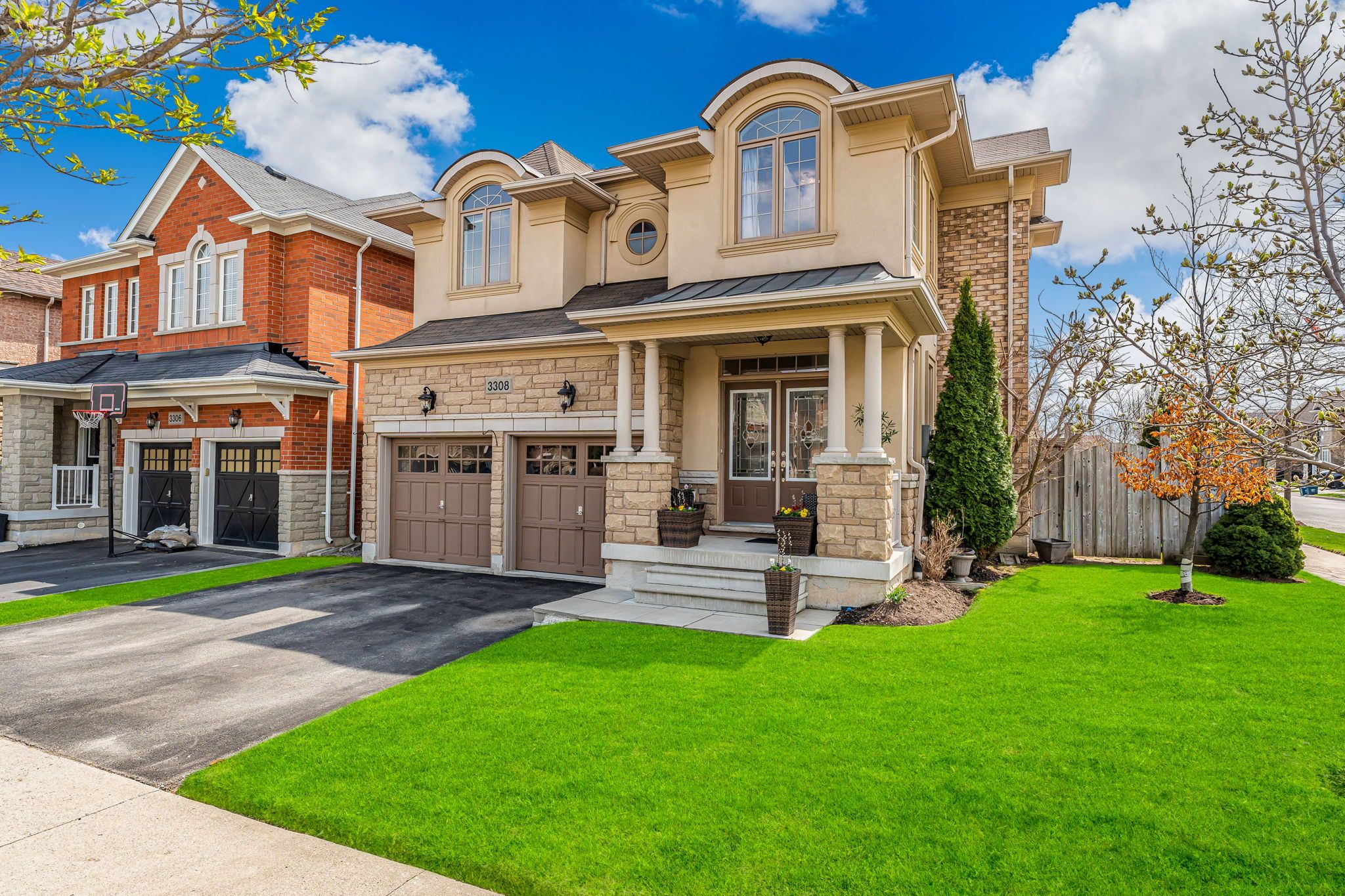$1,399,999
3308 Granite Gate, Burlington, ON L7M 0L7
Alton, Burlington,
 Properties with this icon are courtesy of
TRREB.
Properties with this icon are courtesy of
TRREB.![]()
Welcome to this meticulously maintained Fernbrook-built home (2012), offering 3+1 bedrooms and 3.5 bathrooms on a quiet street, premium corner lot with a private yard surrounded by mature trees in Alton Village. Designed with family living in mind, the home showcases a grand open-to-below staircase, soaring nine-foot ceilings, elegant crown moulding, and a custom 12-foot window addition that floods the main floor with natural light.Upstairs, you'll find three spacious bedrooms and two full bathrooms, while the fully finished in-law suite in the basement offers its own kitchen, laundry, bedroom, and bathroom perfect for extended family or rental potential.Additional highlights include upgraded windows, a two-car garage, and a prime location just steps from daycares, top-rated Catholic and public schools, Walmart, parks, and every essential amenity. Don't miss this rare opportunity to own a versatile and luxurious home in one of Burlingtons most sought-after neighbourhoods!
- HoldoverDays: 90
- Architectural Style: 2-Storey
- Property Type: Residential Freehold
- Property Sub Type: Detached
- DirectionFaces: South
- GarageType: Attached
- Directions: Appleby Line/Thomas Alton Boulevard
- Tax Year: 2025
- Parking Features: Private Double
- ParkingSpaces: 2
- Parking Total: 4
- WashroomsType1: 1
- WashroomsType1Level: Ground
- WashroomsType2: 1
- WashroomsType2Level: Second
- WashroomsType3: 1
- WashroomsType3Level: Second
- WashroomsType4: 1
- WashroomsType4Level: Lower
- BedroomsAboveGrade: 3
- BedroomsBelowGrade: 1
- Fireplaces Total: 1
- Interior Features: Auto Garage Door Remote, In-Law Suite, Water Heater
- Basement: Finished, Full
- Cooling: Central Air
- HeatSource: Gas
- HeatType: Forced Air
- ConstructionMaterials: Brick, Stucco (Plaster)
- Roof: Asphalt Shingle
- Pool Features: None
- Sewer: Sewer
- Foundation Details: Concrete Block
- LotSizeUnits: Feet
- LotDepth: 85.4
- LotWidth: 49.3
- PropertyFeatures: Fenced Yard, Hospital, Greenbelt/Conservation, Place Of Worship, School, Public Transit
| School Name | Type | Grades | Catchment | Distance |
|---|---|---|---|---|
| {{ item.school_type }} | {{ item.school_grades }} | {{ item.is_catchment? 'In Catchment': '' }} | {{ item.distance }} |


