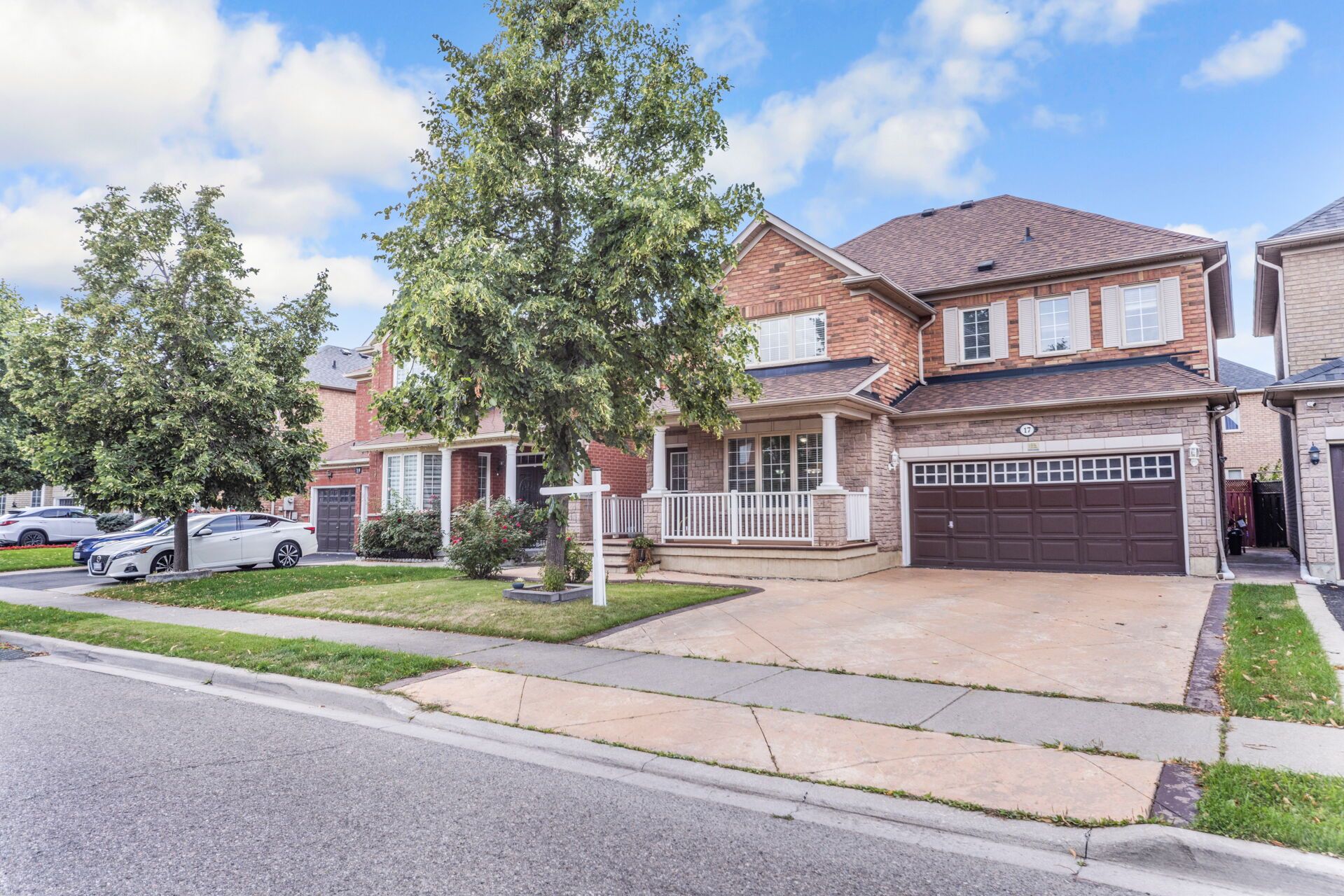$1,199,000
17 Mainard Crescent, Brampton, ON L6R 2V2
Sandringham-Wellington, Brampton,
 Properties with this icon are courtesy of
TRREB.
Properties with this icon are courtesy of
TRREB.![]()
Your dream home awaits in this beautifully maintained detached property, located in one of the most sought-after family-friendly neighborhoods. Offering a rare 4+2 bedroom layout, this home features a separate living and family room, a bright spacious kitchen Freshly new countertop with a dining area. The upper level boasts four generous bedrooms and two full bathrooms, while the fully finished basement includes two additional bedrooms, a bathroom, built-in bar, kitchen, and living space. Stamped concrete Driveway with nice interlocking patio in the Back yard. perfect for extended family or rental potential. A huge fully fenced backyard provides the ideal setting for entertaining and relaxation, all while being just steps from top-rated schools, parks, transit, and shopping.
- HoldoverDays: 90
- Architectural Style: 2-Storey
- Property Type: Residential Freehold
- Property Sub Type: Detached
- DirectionFaces: South
- GarageType: Attached
- Directions: Dixie/Sandalwood
- Tax Year: 2024
- Parking Features: Private
- ParkingSpaces: 4
- Parking Total: 6
- WashroomsType1: 1
- WashroomsType1Level: Upper
- WashroomsType2: 1
- WashroomsType2Level: Upper
- WashroomsType3: 1
- WashroomsType3Level: Main
- WashroomsType4: 1
- WashroomsType4Level: Basement
- BedroomsAboveGrade: 4
- BedroomsBelowGrade: 2
- Interior Features: None
- Basement: Finished, Separate Entrance
- Cooling: Central Air
- HeatSource: Gas
- HeatType: Forced Air
- ConstructionMaterials: Brick
- Roof: Asphalt Shingle
- Pool Features: None
- Sewer: Sewer
- Foundation Details: Concrete
- Parcel Number: 142240878
- LotSizeUnits: Feet
- LotDepth: 78.74
- LotWidth: 44.95
| School Name | Type | Grades | Catchment | Distance |
|---|---|---|---|---|
| {{ item.school_type }} | {{ item.school_grades }} | {{ item.is_catchment? 'In Catchment': '' }} | {{ item.distance }} |


