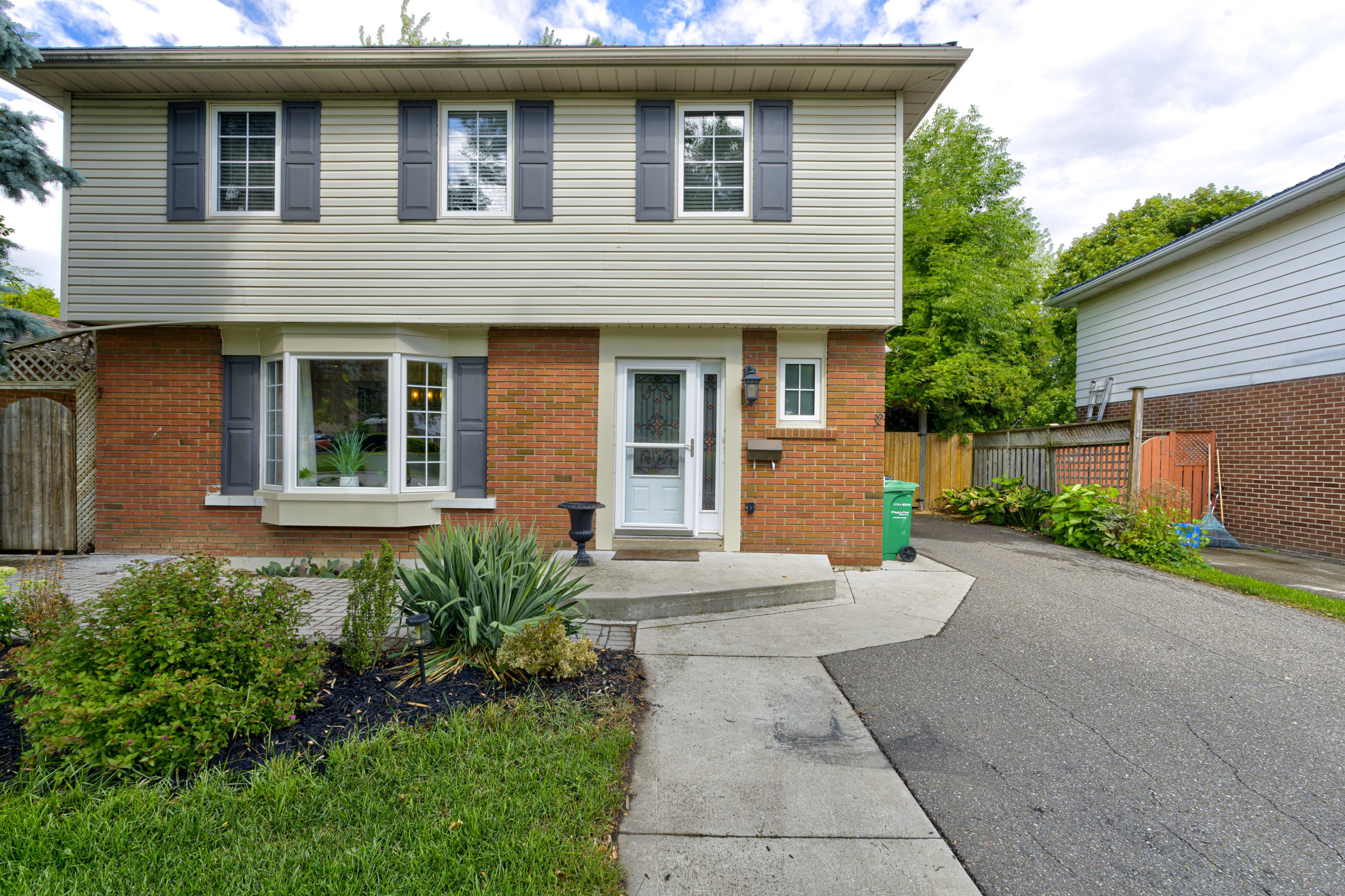$1,099,000
17 Evesham Crescent, Brampton, ON L6T 3R9
Southgate, Brampton,
 Properties with this icon are courtesy of
TRREB.
Properties with this icon are courtesy of
TRREB.![]()
Welcome to this stunning, move in ready home in an established family neighbourhood close to several schools, parks and recreation facilities. This home has been thoughtfully renovated, with a full addition (2010) at the back adds to the livingspace. Every detail has been carefully considered, offering the perfect balance of style, comfort, and functionality. The spacious open-concept main floor features a gourmet kitchen designed with custom cabinetry, high-end stainless steel appliances, including a 6 burner gas Thermador stove, quartz countertops, and an expansive island which is ideal for cooking, entertaining, and gathering with family. The main floor also includes office space with custom cabinetry and amain floor laundry. The spacious primary bedroom has a vaulted ceiling and an ensuite shower that has spa like fixtures and a balcony. Basement includes a bedroom and a 4 pc bath with loads of storage space and entertaining space including a wet bar.
- HoldoverDays: 90
- Architectural Style: 2-Storey
- Property Type: Residential Freehold
- Property Sub Type: Detached
- DirectionFaces: North
- GarageType: None
- Directions: Torbram & Clark Blvd
- Tax Year: 2025
- Parking Features: Private
- ParkingSpaces: 6
- Parking Total: 6
- WashroomsType1: 1
- WashroomsType1Level: Main
- WashroomsType2: 1
- WashroomsType2Level: Second
- WashroomsType3: 1
- WashroomsType3Level: Second
- WashroomsType4: 1
- WashroomsType4Level: Basement
- BedroomsAboveGrade: 4
- BedroomsBelowGrade: 1
- Interior Features: Other
- Basement: Finished
- Cooling: Central Air
- HeatSource: Gas
- HeatType: Forced Air
- ConstructionMaterials: Brick, Vinyl Siding
- Roof: Metal
- Pool Features: None
- Sewer: Sewer
- Foundation Details: Concrete
- Parcel Number: 142000437
- LotSizeUnits: Feet
- LotDepth: 126.37
- LotWidth: 49.27
- PropertyFeatures: Fenced Yard, Greenbelt/Conservation, Hospital, Park, Public Transit, School
| School Name | Type | Grades | Catchment | Distance |
|---|---|---|---|---|
| {{ item.school_type }} | {{ item.school_grades }} | {{ item.is_catchment? 'In Catchment': '' }} | {{ item.distance }} |


