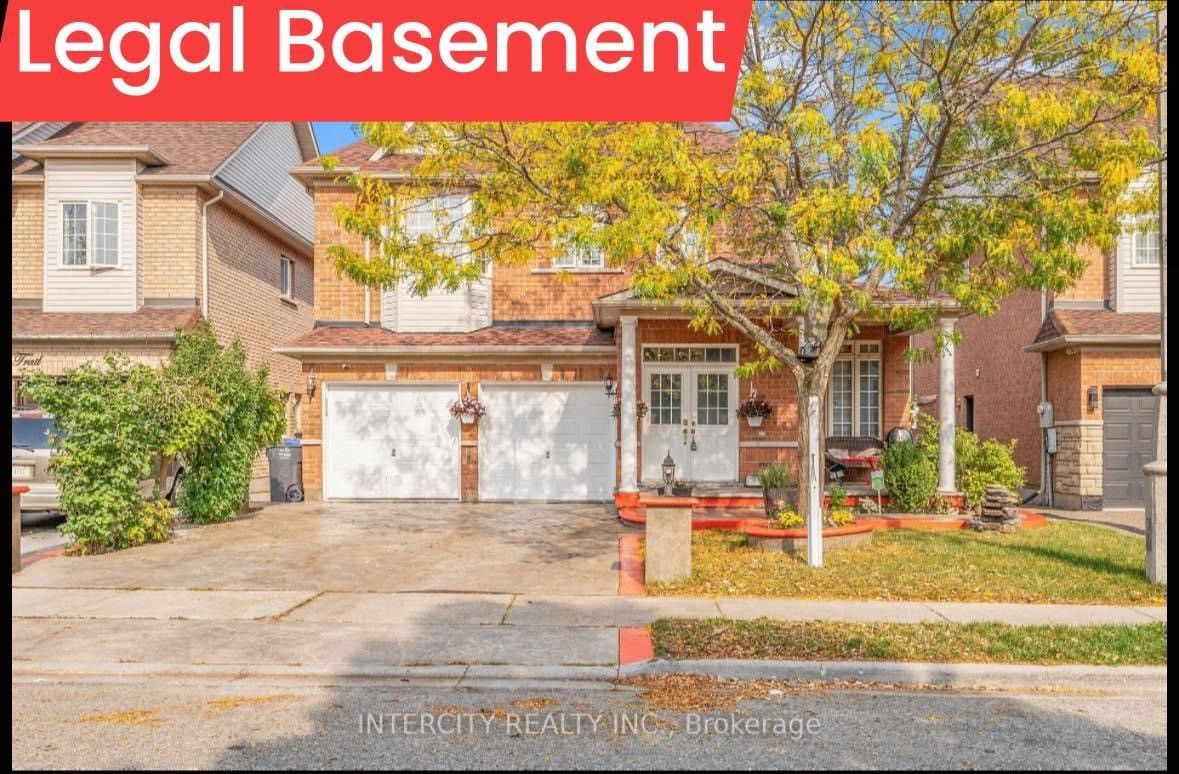$1,199,000
7 Pika Trail, Brampton, ON L6R 2X1
Sandringham-Wellington, Brampton,
 Properties with this icon are courtesy of
TRREB.
Properties with this icon are courtesy of
TRREB.![]()
Welcome to this spacious 4-bedroom home, perfect for family living! With No carpet throughout, this home offers easy maintenance and a clean, modern look. Hardwood floor thru-out main floor & hallway. Oak stairs with Upgraded Oak pickets, huge Living & dining room, formal family with cornes gas fireplace. Large eat-in kitchen brand with granite counter area and walkout to deck. Enjoy plenty of natural light thanks to the large windows and open layout. The property boasts a stunning patterned concrete driveway, adding great curb appeal. The legal 2-bedroom basement suite is perfect for additional rental income or extended family living. Don't miss the opportunity to own this versatile and stylish home! 9 Ft ceilings, pattern concrete driveway with decorative pillars, sidewalk and front porch. Tastefully landscaped. Lots of Pot-lights. Main Floor Laundry. No Carpet and Much More! Laundry provision available in basement.
- HoldoverDays: 90
- Architectural Style: 2-Storey
- Property Type: Residential Freehold
- Property Sub Type: Detached
- DirectionFaces: East
- GarageType: Built-In
- Directions: Airport & Sandalwood
- Tax Year: 2024
- Parking Features: Private Double
- ParkingSpaces: 4
- Parking Total: 6
- WashroomsType1: 1
- WashroomsType1Level: Second
- WashroomsType2: 1
- WashroomsType2Level: Second
- WashroomsType3: 1
- WashroomsType3Level: Second
- WashroomsType4: 1
- WashroomsType4Level: Main
- WashroomsType5: 1
- WashroomsType5Level: Basement
- BedroomsAboveGrade: 4
- BedroomsBelowGrade: 2
- Interior Features: Carpet Free, Water Heater
- Basement: Apartment, Separate Entrance
- Cooling: Central Air
- HeatSource: Gas
- HeatType: Forced Air
- LaundryLevel: Main Level
- ConstructionMaterials: Brick
- Exterior Features: Deck
- Roof: Asphalt Shingle
- Pool Features: None
- Sewer: Sewer
- Foundation Details: Concrete
- Parcel Number: 142211730
- LotSizeUnits: Feet
- LotDepth: 85.63
- LotWidth: 44.17
- PropertyFeatures: Park, Place Of Worship, School, School Bus Route, Public Transit
| School Name | Type | Grades | Catchment | Distance |
|---|---|---|---|---|
| {{ item.school_type }} | {{ item.school_grades }} | {{ item.is_catchment? 'In Catchment': '' }} | {{ item.distance }} |


