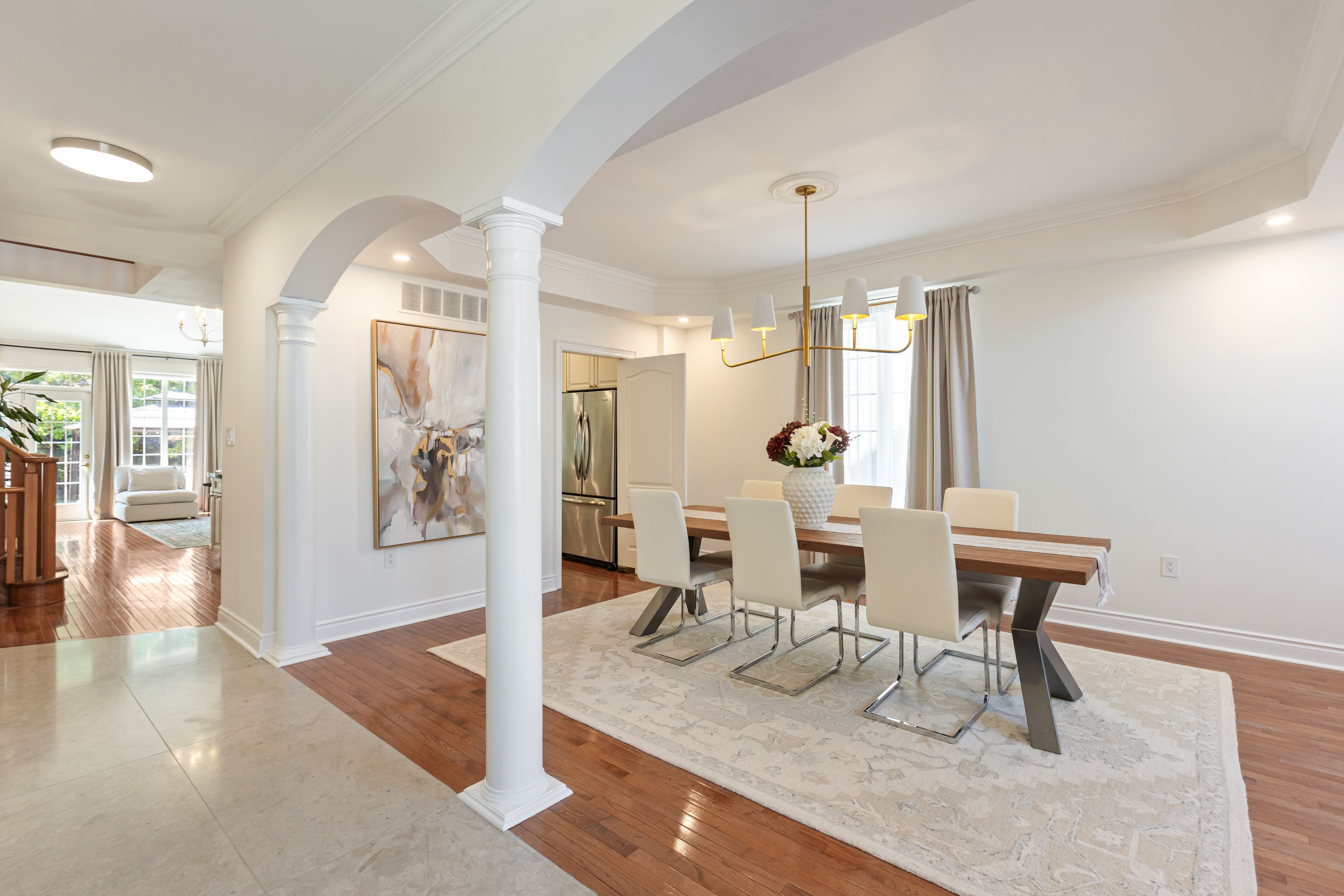$2,690,000
2292 Eighth Line Line E, Oakville, ON L6H 6S3
1018 - WC Wedgewood Creek, Oakville,
 Properties with this icon are courtesy of
TRREB.
Properties with this icon are courtesy of
TRREB.![]()
A Home That Blends Luxury, Comfort & Opportunity! Welcome to a rare bungaloft on a 242' deep ravine lot - where timeless elegance meets modern convenience. With over 4,600 sq. ft. of finished living space, this home is not only a family retreat but also a fantastic investment opportunity, featuring a separate entrance, second kitchen in the basement, and multiple living areas perfect for rental income or multigenerational living. Inside you will find soaring ceilings, a gourmet kitchen, a spa-inspired primary suite, hand-selected marble floors, fully renovated washrooms, designer light fixtures, fresh paint, and a high-efficiency tankless heater. Step outside to your outdoor oasis enjoying an oversized deck with two seating areas & gazebo, a thriving veggie garden, and breathtaking ravine views for unmatched privacy. Located in prestigious Iroquois Ridge North, steps to top schools, parks, trails, rec centres, and shopping - this is truly the complete package: luxury living + investment potential!
- HoldoverDays: 60
- Architectural Style: Bungaloft
- Property Type: Residential Freehold
- Property Sub Type: Detached
- DirectionFaces: East
- GarageType: Attached
- Directions: Glenashton Dr. & Eighth Line (Located Between Dundas St. E. & Upper Middle Rd. E.)
- Tax Year: 2025
- Parking Features: Private Double, Available, Private
- ParkingSpaces: 5
- Parking Total: 7
- WashroomsType1: 1
- WashroomsType1Level: Ground
- WashroomsType2: 1
- WashroomsType2Level: Ground
- WashroomsType3: 1
- WashroomsType3Level: Second
- WashroomsType4: 1
- WashroomsType4Level: Second
- WashroomsType5: 1
- WashroomsType5Level: Basement
- BedroomsAboveGrade: 4
- BedroomsBelowGrade: 2
- Fireplaces Total: 2
- Interior Features: Primary Bedroom - Main Floor, Built-In Oven, Sump Pump
- Basement: Finished, Full
- Cooling: Central Air
- HeatSource: Gas
- HeatType: Forced Air
- ConstructionMaterials: Aluminum Siding, Brick Veneer
- Exterior Features: Deck
- Roof: Shingles
- Pool Features: None
- Sewer: Sewer
- Foundation Details: Slab, Concrete, Poured Concrete
- Topography: Flat
- Parcel Number: 249100858
- LotSizeUnits: Feet
- LotDepth: 242.22
- LotWidth: 53.58
- PropertyFeatures: Public Transit, Library, Ravine, Hospital, Rec./Commun.Centre, Clear View
| School Name | Type | Grades | Catchment | Distance |
|---|---|---|---|---|
| {{ item.school_type }} | {{ item.school_grades }} | {{ item.is_catchment? 'In Catchment': '' }} | {{ item.distance }} |


