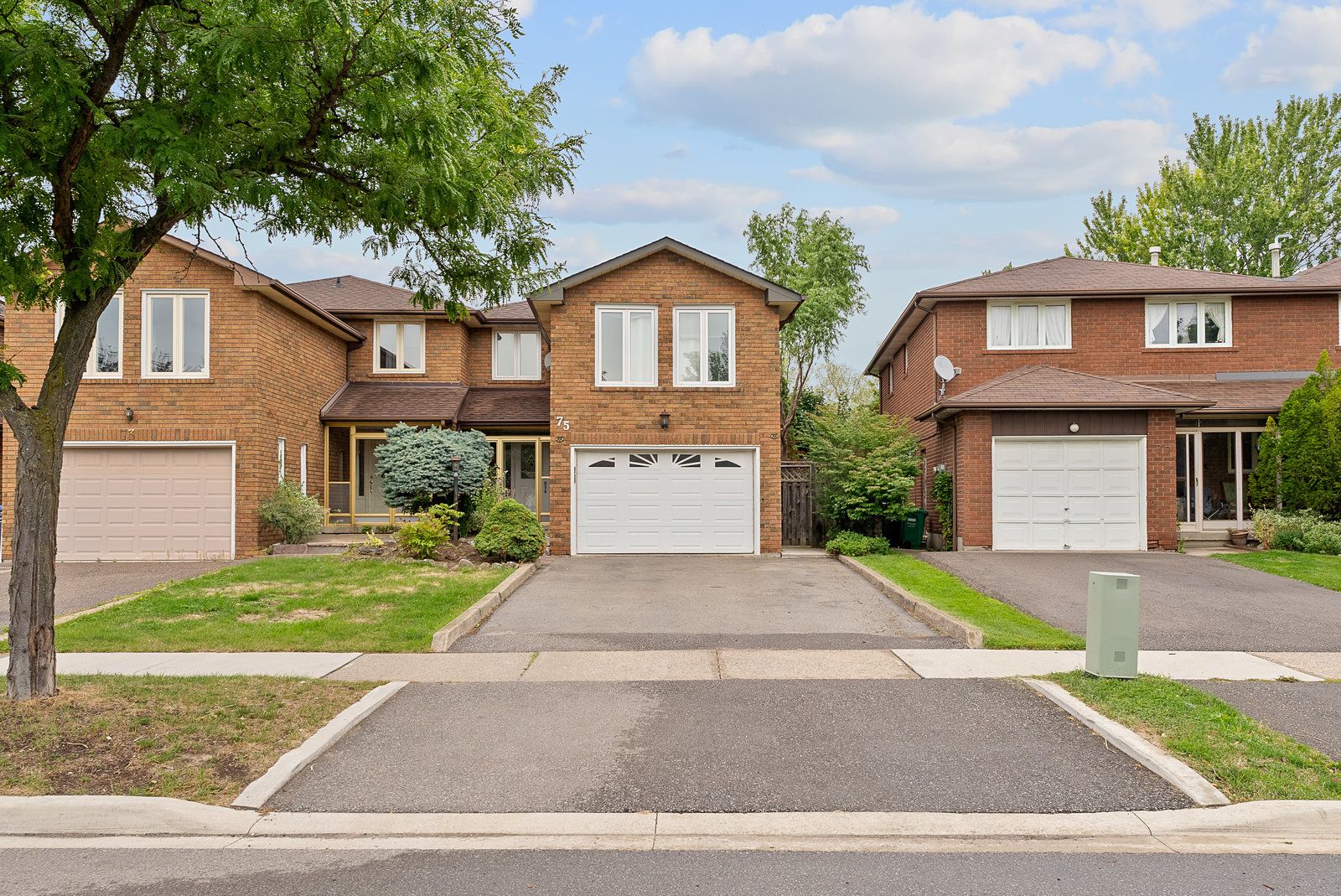$969,000
75 Bremen Lane, Mississauga, ON L5M 1G7
Streetsville, Mississauga,
 Properties with this icon are courtesy of
TRREB.
Properties with this icon are courtesy of
TRREB.![]()
Beautifully Maintained, Move-In-Ready, 4-Bedroom Semi-Detached Home in Highly Sought-After Quiet Pocket of 'Streetsville'. Backs onto Picturesque Ravine & Creek. Interlocking Brick Front Walkway Welcomes Your Guests. Enclosed Front Porch Provides Shelter in Inclement Weather & Snowy Winter Days. This Charming Residence Showcases Granite Kitchen Counters and Gleaming Hardwood Floors on the Ground Floor. Bright Living Room Walks Out onto an Open Balcony with Serene Nature Views. Unique Middle/In Between Floor Offers a Private Primary Bedroom with a 2-piece Ensuite Washroom and a Walk-in Closet. The Finished Basement Features a Wet Bar, Wood Burning Fireplace, Walkout to a Patio and Fenced Backyard is Ideal for Year-Round Entertaining. Convenient Parking for 3 Vehicles (1 Vehicle in 1.5 Car Garage + 2 Vehicles on Driveway). Unbeatable Location Means Youre Just Steps Away from Streetsville 'GO' Train Station, Trendy Cafés, Fine Dining, Boutique Shops, Parks, Top-Rated Schools & More. A Rare Opportunity to Own a Comfortable Home in a Vibrant Community. MUST SEE!!!
- HoldoverDays: 60
- Architectural Style: 2-Storey
- Property Type: Residential Freehold
- Property Sub Type: Detached
- DirectionFaces: East
- GarageType: Built-In
- Directions: Hillside Dr./Thomas St.
- Tax Year: 2025
- ParkingSpaces: 2
- Parking Total: 3
- WashroomsType1: 1
- WashroomsType1Level: Ground
- WashroomsType2: 1
- WashroomsType2Level: In Between
- WashroomsType3: 1
- WashroomsType3Level: Second
- WashroomsType4: 1
- WashroomsType4Level: Basement
- BedroomsAboveGrade: 4
- Fireplaces Total: 1
- Interior Features: Auto Garage Door Remote, Central Vacuum
- Basement: Full, Finished with Walk-Out
- Cooling: Central Air
- HeatSource: Gas
- HeatType: Forced Air
- LaundryLevel: Lower Level
- ConstructionMaterials: Brick
- Exterior Features: Backs On Green Belt, Privacy, Porch Enclosed
- Roof: Asphalt Shingle
- Pool Features: None
- Sewer: Sewer
- Foundation Details: Concrete
- Parcel Number: 131210736
- LotSizeUnits: Feet
- LotDepth: 111.59
- LotWidth: 30.01
| School Name | Type | Grades | Catchment | Distance |
|---|---|---|---|---|
| {{ item.school_type }} | {{ item.school_grades }} | {{ item.is_catchment? 'In Catchment': '' }} | {{ item.distance }} |


