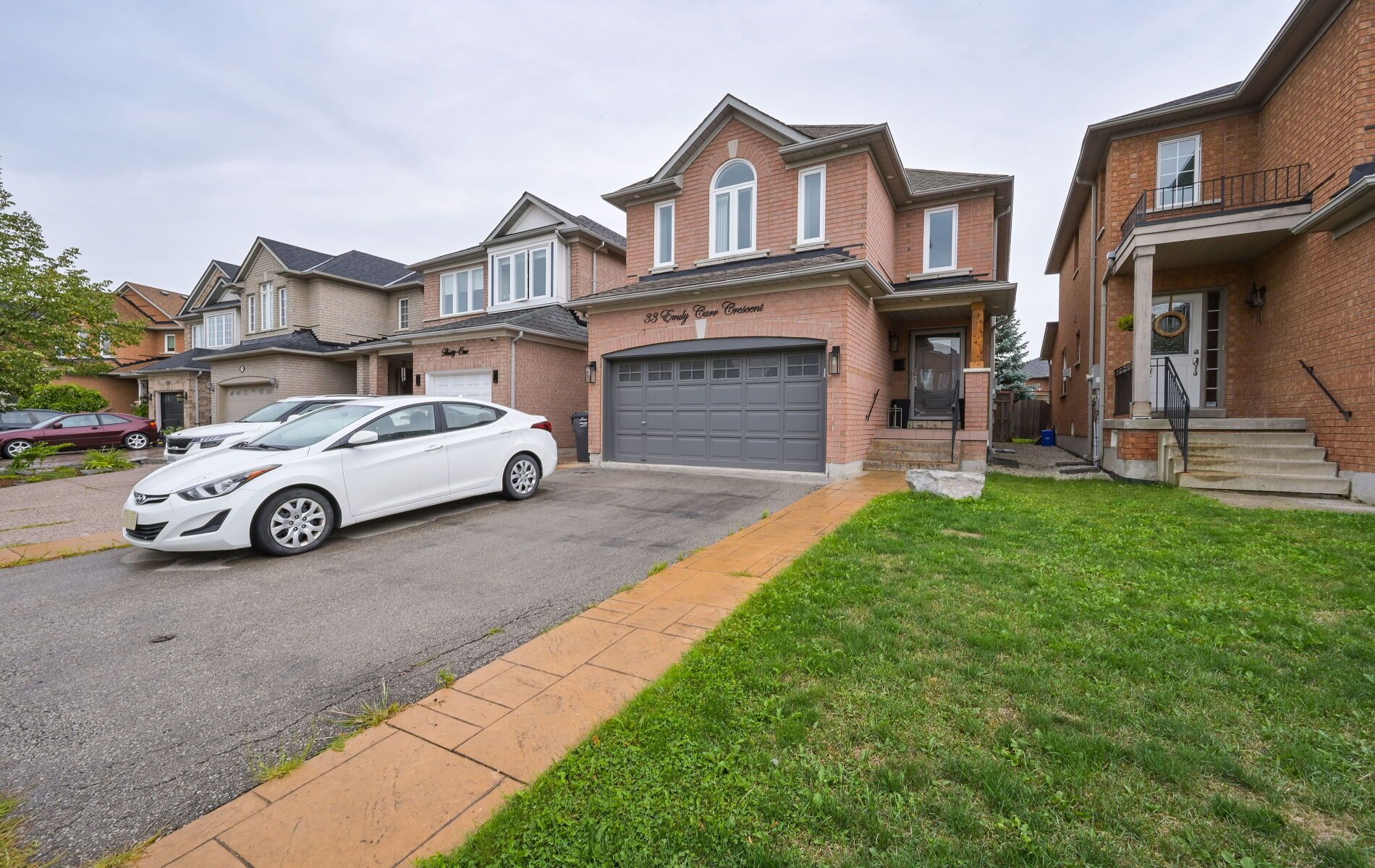$3,500
33 Emily Carr Crescent Main, Caledon, ON L7E 2L1
Bolton West, Caledon,
 Properties with this icon are courtesy of
TRREB.
Properties with this icon are courtesy of
TRREB.![]()
Fully furnished 4-bedroom detached home in a quiet, family-friendly neighbourhood. Features a modern kitchen with a centre island, granite countertops, and backsplash. Walk out to a fenced backyard with space for outdoor enjoyment. The primary bedroom includes a 5-piece ensuite and a walk-in closet. The bright family room and a separate dining area provide plenty of space for relaxation and entertaining. Conveniently located close to schools, parks, and everyday amenities. Move-in ready and available for a turnkey rental experience.
- HoldoverDays: 90
- Architectural Style: 2-Storey
- Property Type: Residential Freehold
- Property Sub Type: Detached
- DirectionFaces: West
- GarageType: Built-In
- Directions: King Rd/Coleraine Dr
- ParkingSpaces: 1
- Parking Total: 2
- WashroomsType1: 2
- WashroomsType1Level: Second
- WashroomsType2: 1
- WashroomsType3: 1
- BedroomsAboveGrade: 4
- Interior Features: Central Vacuum, Auto Garage Door Remote
- Basement: None
- Cooling: Central Air
- HeatSource: Gas
- HeatType: Forced Air
- LaundryLevel: Main Level
- ConstructionMaterials: Brick
- Roof: Unknown
- Pool Features: None
- Sewer: Sewer
- Foundation Details: Unknown
- Parcel Number: 143260216
- LotSizeUnits: Feet
- LotDepth: 109.91
- LotWidth: 29.99
| School Name | Type | Grades | Catchment | Distance |
|---|---|---|---|---|
| {{ item.school_type }} | {{ item.school_grades }} | {{ item.is_catchment? 'In Catchment': '' }} | {{ item.distance }} |


