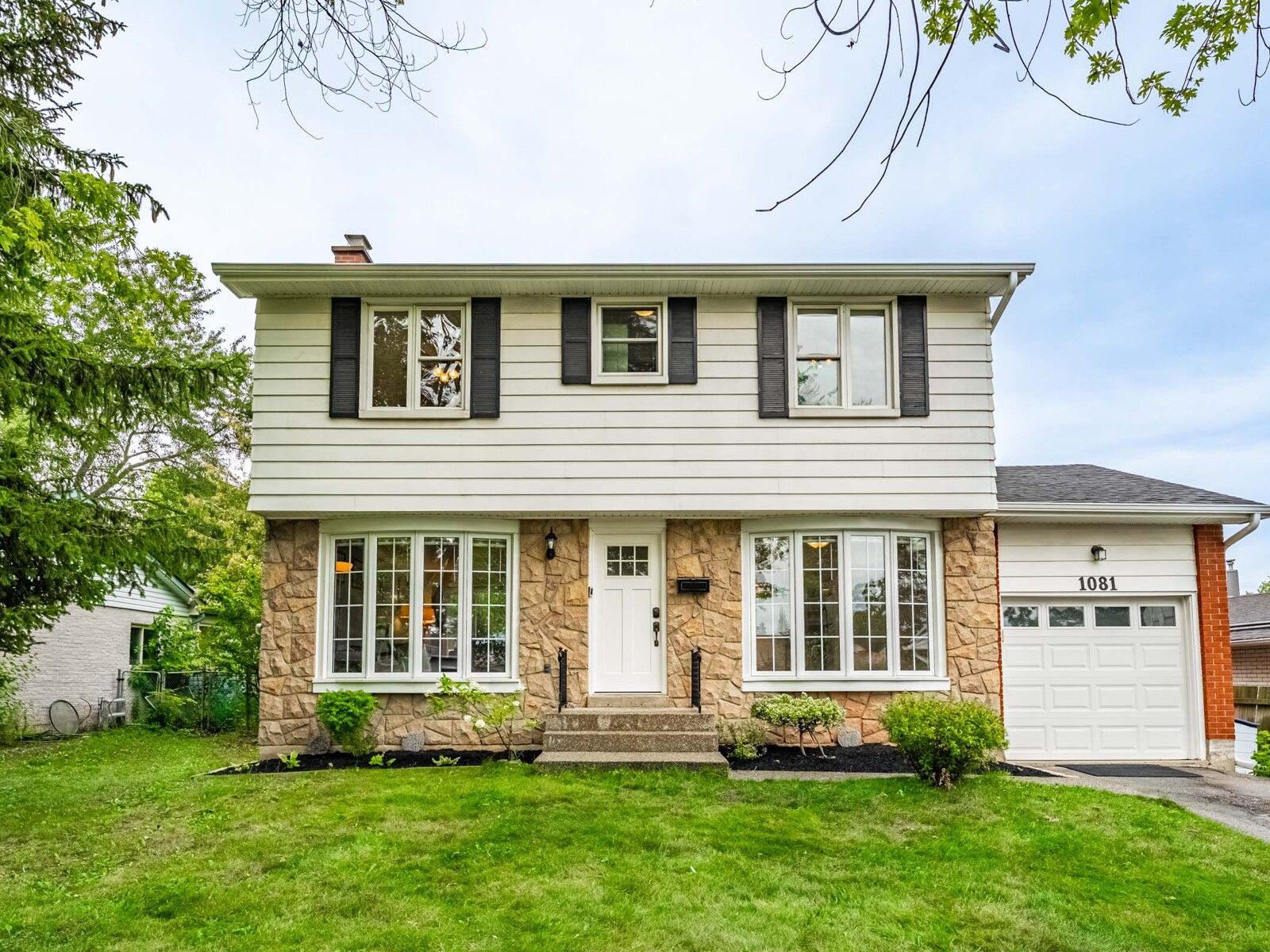$1,249,900
1081 Pearson Drive, Oakville, ON L6H 2A9
1003 - CP College Park, Oakville,
 Properties with this icon are courtesy of
TRREB.
Properties with this icon are courtesy of
TRREB.![]()
Welcome to 1081 Pearson Dr. Here is your chance for a great 4 bedroom home in College Park. Original oak hardwood floors throughout the main and second floor. Bright and airy centre hall floor plan. Updated 4pc washroom on 2nd floor. Basement has large lookout windows in the rec room and new 3pc washroom. Standout Oakville location that is walking distance to Oakville Place, great parks and trails, White Oaks High School catchment area (IB program) and a quick access to the QEW and the Oakville GO Train station.
- HoldoverDays: 90
- Architectural Style: 2-Storey
- Property Type: Residential Freehold
- Property Sub Type: Detached
- DirectionFaces: East
- GarageType: Attached
- Directions: QEW, north on Trafalgar Rd, west on Leighland Ave, south on Pearson Dr
- Tax Year: 2025
- Parking Features: Private
- ParkingSpaces: 2
- Parking Total: 3
- WashroomsType1: 1
- WashroomsType1Level: Ground
- WashroomsType2: 1
- WashroomsType2Level: Second
- WashroomsType3: 1
- WashroomsType3Level: Basement
- BedroomsAboveGrade: 4
- Fireplaces Total: 1
- Interior Features: None
- Basement: Full, Finished
- Cooling: Central Air
- HeatSource: Gas
- HeatType: Forced Air
- ConstructionMaterials: Aluminum Siding, Brick
- Roof: Asphalt Shingle
- Pool Features: None
- Sewer: Sewer
- Foundation Details: Concrete
- Topography: Flat
- Parcel Number: 248820181
- LotSizeUnits: Acres
- LotDepth: 143.88
- LotWidth: 60
| School Name | Type | Grades | Catchment | Distance |
|---|---|---|---|---|
| {{ item.school_type }} | {{ item.school_grades }} | {{ item.is_catchment? 'In Catchment': '' }} | {{ item.distance }} |


