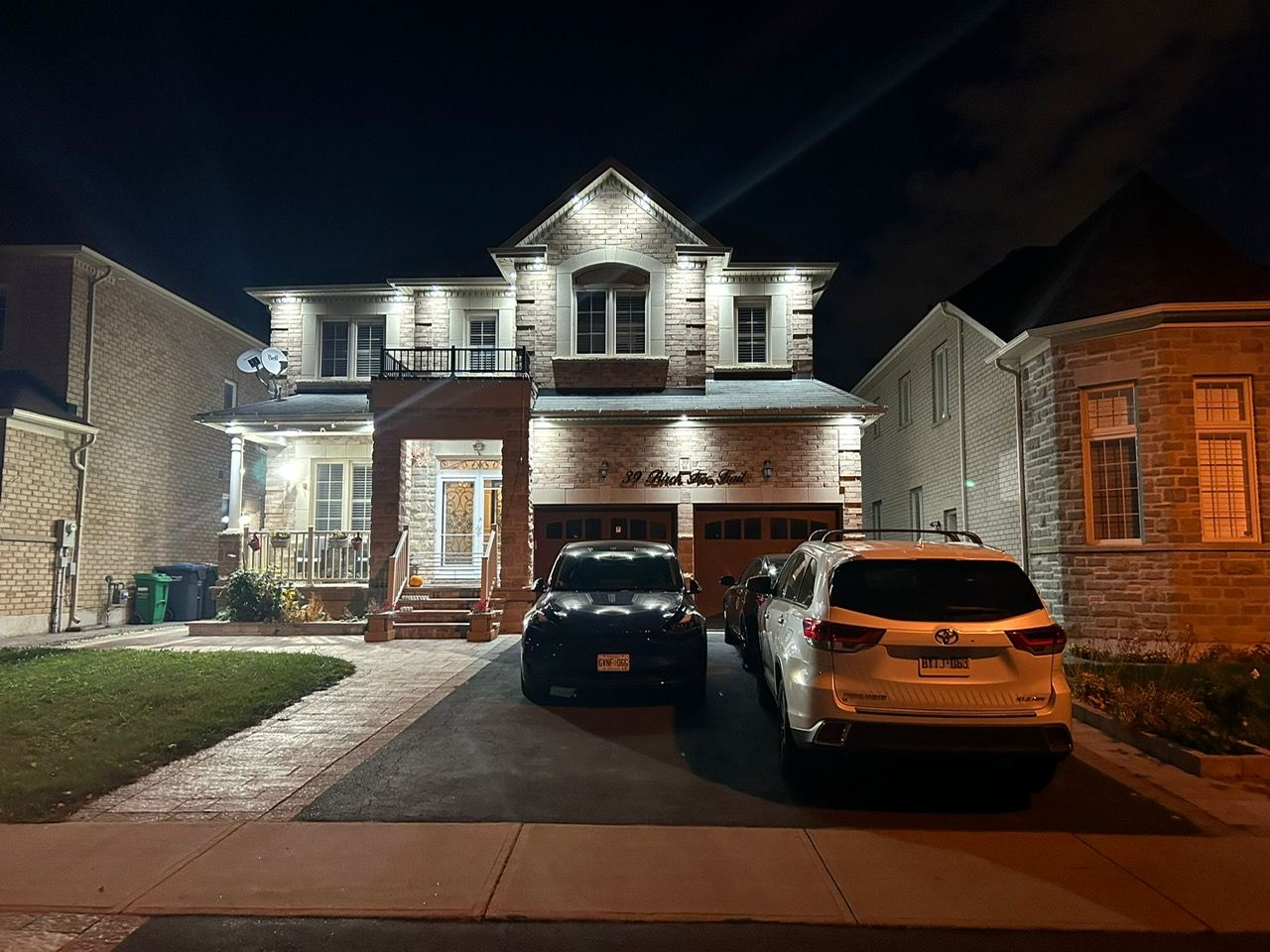$1,399,900
39 Birch Tree Trail, Brampton, ON L6P 3W1
Bram East, Brampton,
 Properties with this icon are courtesy of
TRREB.
Properties with this icon are courtesy of
TRREB.![]()
3200 Sq Ft app. Stunning detached house plus 1386 sq. Ft. Finished Basement As Per Drawings. Newly Painted , Fully Detached Luxurious carpet free Home Comes with Dark hardwood throughout, Satined staircase with Iron Pickets. Main Floor Offers Separate Family Room with Gas Fireplace and BOSE speakers. Separate Living & Dining room as well. Fully Upgraded Kitchen with S/S Appliances, Beautiful Granite countertop and Central Island. main floor offers spacious Den/ Home Office. 2nd Floor comes with 4 bedrooms & 3 Full Washrooms Plus Loft Area & Laundry Room! Master Bedroom With 5 Pc Ensuite with Jacuzzi, standing Glass shower & Walk-in closet. Fully renovated & landscaped Yard. Dream Backyard comes with Gazebo & Patio furniture (AS IS) to Enjoy. Deck is Freshly painted & Epoxy freshly done in Garage. 40 + Pot lights recently installed outside as well. Basement Apartment Offers 3 Bedrooms, 2 Full Washrooms, Great Room and Kitchen. Separate Laundry In the Basement. Basement Apartment comes separate Entrance and Tenanted to a Family At $2300/Month ( vert Nice Tenants willing to stay Or Leave as per the request/ requirements) Do't miss this Opportunity.
- HoldoverDays: 90
- Architectural Style: 2-Storey
- Property Type: Residential Freehold
- Property Sub Type: Detached
- DirectionFaces: West
- GarageType: Attached
- Directions: Castlemore/Clarkway
- Tax Year: 2025
- ParkingSpaces: 4
- Parking Total: 6
- WashroomsType1: 1
- WashroomsType1Level: Second
- WashroomsType2: 1
- WashroomsType2Level: Second
- WashroomsType3: 1
- WashroomsType3Level: Second
- WashroomsType4: 1
- WashroomsType4Level: Main
- WashroomsType5: 2
- WashroomsType5Level: Lower
- BedroomsAboveGrade: 4
- BedroomsBelowGrade: 3
- Fireplaces Total: 1
- Interior Features: Carpet Free, Central Vacuum
- Basement: Finished, Separate Entrance
- Cooling: Central Air
- HeatSource: Gas
- HeatType: Forced Air
- LaundryLevel: Upper Level
- ConstructionMaterials: Brick, Stone
- Exterior Features: Deck, Porch
- Roof: Asphalt Shingle
- Pool Features: None
- Sewer: Sewer
- Foundation Details: Other, Concrete
- Parcel Number: 143671342
- LotSizeUnits: Feet
- LotDepth: 114.18
- LotWidth: 45.03
| School Name | Type | Grades | Catchment | Distance |
|---|---|---|---|---|
| {{ item.school_type }} | {{ item.school_grades }} | {{ item.is_catchment? 'In Catchment': '' }} | {{ item.distance }} |


