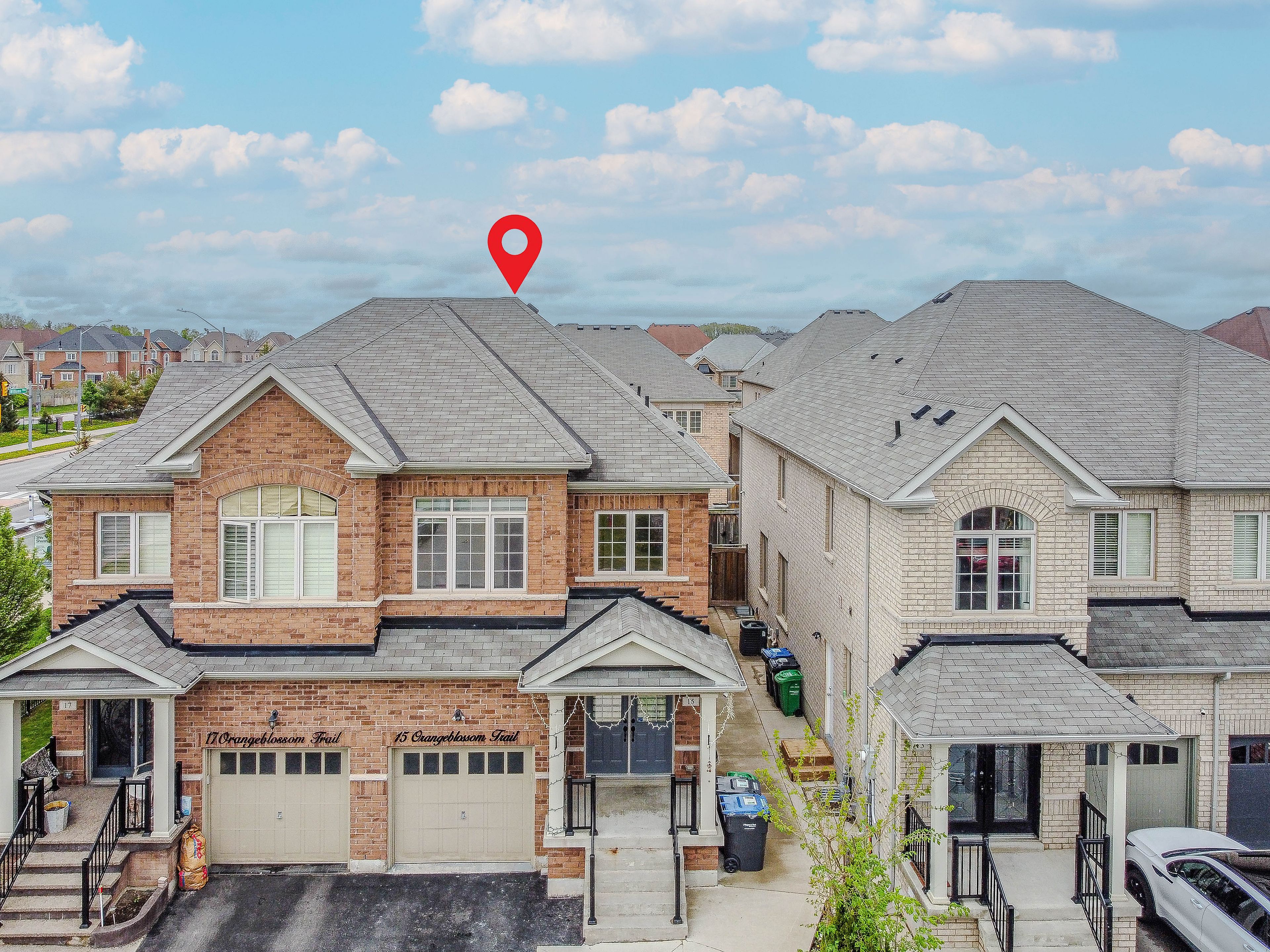$3,200
15 Orangeblossom Trail Main and Upper Floor, Brampton, ON L6X 3B4
Credit Valley, Brampton,
 Properties with this icon are courtesy of
TRREB.
Properties with this icon are courtesy of
TRREB.![]()
Best location, Bright & spacious 4 Bedrooms and 3 Bathrooms Semi Detached North East Facing house situated on a Quite St. No Carpet in the House!! Walking to Walmart, Home depot, Banks, Groceries and school Mount Pleasant GO STATION just couple of minutes Drive .This house offering separate Living, Family Room, upgraded kitchen and Granite Countertops, S/S appliances Master Bedroom with Ensuite and W/I Closet. Two Parking included. One in Garage and One on Driveway. Basement is not included. Basement would be rented Separately. Tenants need to pay 70 % Utilities if Basement is Rented OR 100% to pay for Utilities..One Parking on the Driveway is for Basement Tenants
- HoldoverDays: 60
- Architectural Style: 2-Storey
- Property Type: Residential Freehold
- Property Sub Type: Semi-Detached
- DirectionFaces: West
- GarageType: Built-In
- Directions: Ebern Markell Dr/Williams Pkwy
- Parking Features: Available
- ParkingSpaces: 1
- Parking Total: 2
- WashroomsType1: 1
- WashroomsType1Level: Second
- WashroomsType2: 1
- WashroomsType2Level: Second
- WashroomsType3: 1
- WashroomsType3Level: Main
- BedroomsAboveGrade: 4
- Interior Features: Other
- Basement: None
- Cooling: Central Air
- HeatSource: Gas
- HeatType: Forced Air
- LaundryLevel: Main Level
- ConstructionMaterials: Brick
- Roof: Asphalt Shingle
- Pool Features: None
- Sewer: Sewer
- Foundation Details: Concrete
- Parcel Number: 140933830
- LotSizeUnits: Feet
- LotDepth: 100.07
- LotWidth: 24.77
- PropertyFeatures: Fenced Yard, Park, Public Transit, School
| School Name | Type | Grades | Catchment | Distance |
|---|---|---|---|---|
| {{ item.school_type }} | {{ item.school_grades }} | {{ item.is_catchment? 'In Catchment': '' }} | {{ item.distance }} |


