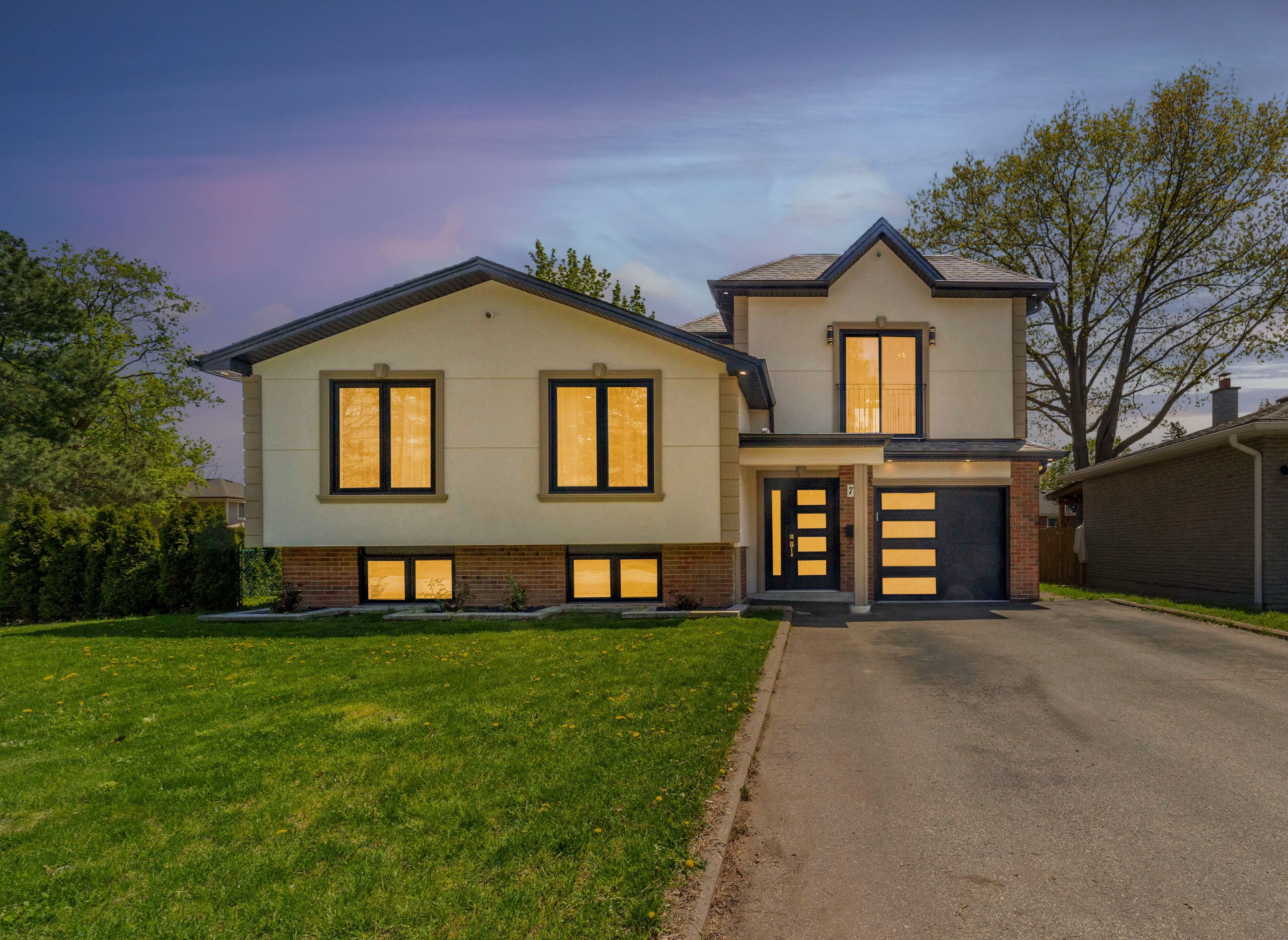$1,599,000
730 Hyde Road, Burlington, ON L7S 1S7
Brant, Burlington,
 Properties with this icon are courtesy of
TRREB.
Properties with this icon are courtesy of
TRREB.![]()
Welcome to 730 HYDE RD! Your Dream Family Home in Burlington's Most Sought-After Neighbourhood. OVER $500,000 SPENT ON RENOVATION! From the moment you enter, you're greeted by an open-concept floor plan adorned with rich hardwood floors, and ambient pot lights, creating a warm and inviting atmosphere throughout. Adjacent, the chef-inspired kitchen is a true showstopper featuring a massive island, high-end Bosch Appliances (Fridge, Stove, Dishwasher, Built-In Coffee-Machine). "Speaker Craft" built in Sound System. Gleaming hardwood floors extend across four generously sized bedrooms. The luxurious primary suite offers high ceilings, a huge walk-in closet, and a spa-like ensuite with a glass shower, heated floors, and premium finishes. The fully finished lower level adds exceptional versatility, complete with hardwood flooring and pot lights. Whether used as an in-law suite, home office, or recreation space, it adapts effortlessly to your lifestyle. Beautiful Backyard Oasis. Heated, Insulated Garage with Tile Flooring. Located just steps from downtown Burlington, this home places you close to the city's fines.
- HoldoverDays: 30
- Architectural Style: Bungalow-Raised
- Property Type: Residential Freehold
- Property Sub Type: Detached
- DirectionFaces: South
- GarageType: Attached
- Directions: Brant/Fairview
- Tax Year: 2025
- Parking Features: Private
- ParkingSpaces: 2
- Parking Total: 3
- WashroomsType1: 1
- WashroomsType1Level: Second
- WashroomsType2: 1
- WashroomsType2Level: Main
- WashroomsType3: 1
- WashroomsType3Level: Basement
- BedroomsAboveGrade: 4
- BedroomsBelowGrade: 2
- Interior Features: Carpet Free
- Basement: Finished
- Cooling: Central Air
- HeatSource: Gas
- HeatType: Forced Air
- LaundryLevel: Lower Level
- ConstructionMaterials: Brick, Stone
- Roof: Unknown
- Pool Features: None
- Sewer: Sewer
- Foundation Details: Unknown
- Parcel Number: 070890029
- LotSizeUnits: Feet
- LotDepth: 70.1
- LotWidth: 77.12
| School Name | Type | Grades | Catchment | Distance |
|---|---|---|---|---|
| {{ item.school_type }} | {{ item.school_grades }} | {{ item.is_catchment? 'In Catchment': '' }} | {{ item.distance }} |


