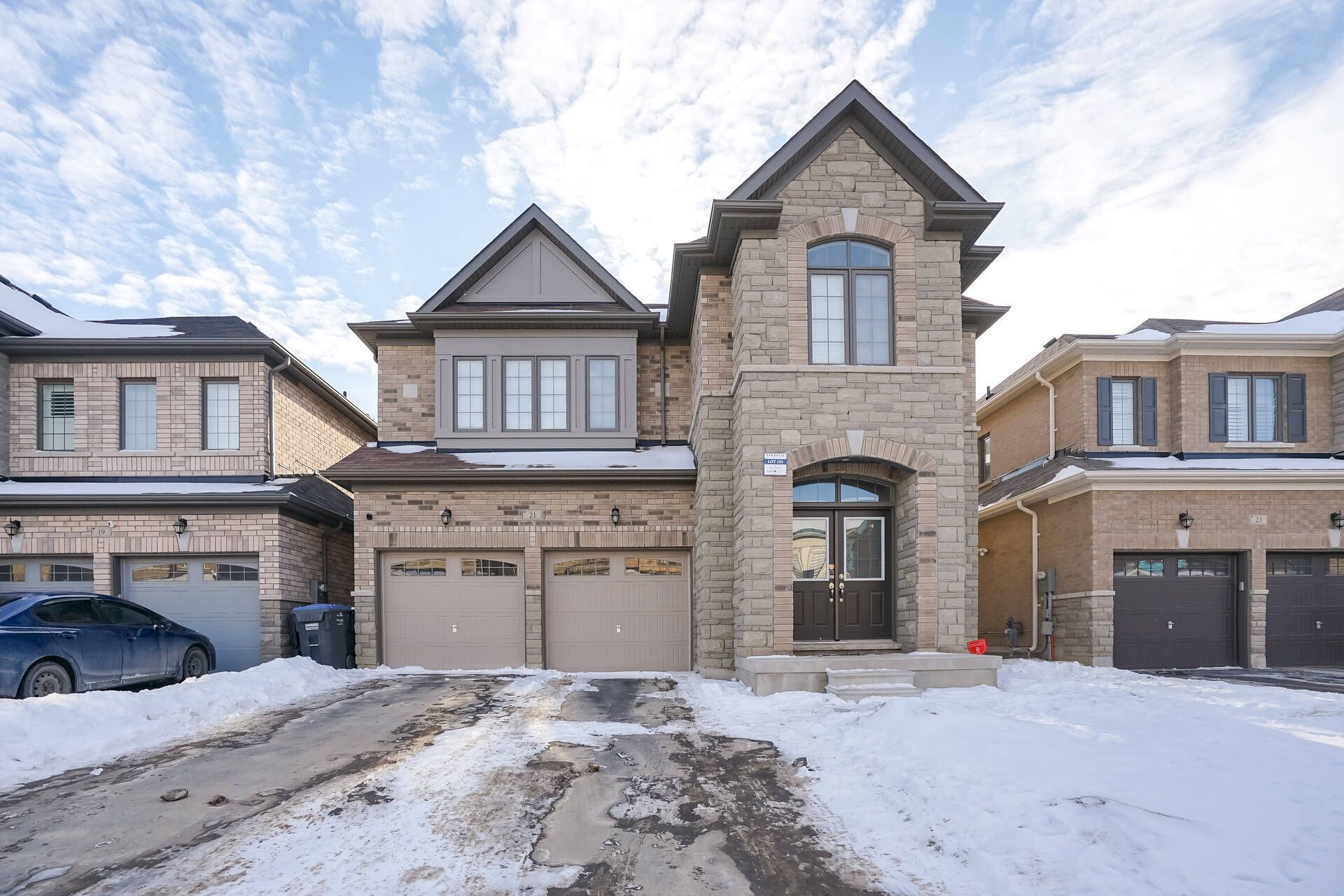$3,999
21 Ezra Crescent, Brampton, ON L7A 5A6
Northwest Brampton, Brampton,
 Properties with this icon are courtesy of
TRREB.
Properties with this icon are courtesy of
TRREB.![]()
Located in a new subdivision of Brampton, this spacious and beautifully upgraded home offers the perfect blend of comfort and convenience in a family-friendly neighborhood. Key Features: 5 Bedrooms + Office, 4 Bathrooms, Open-concept layout with no carpet throughout. High-end kitchen with porcelain tiles and modern finishes. Hardwood flooring on the main floor.2nd-floor laundry for added convenience. Modern fireplace. Garage access from inside the house. Minutes from shopping plazas, Walmart, Home Depot, Longos, banks, restaurants, and more Close to public transit, schools, and parks. Basement not included. Tenant is responsible for 80% of utilities (Water. Hydro, Gas, Hot Water tank rental).4 parking spaces available.
- HoldoverDays: 90
- Architectural Style: 2-Storey
- Property Type: Residential Freehold
- Property Sub Type: Detached
- DirectionFaces: West
- GarageType: Built-In
- Directions: Mississauga Rd//Wanless
- Parking Features: Private
- ParkingSpaces: 3
- Parking Total: 4
- WashroomsType1: 1
- WashroomsType1Level: Upper
- WashroomsType2: 1
- WashroomsType2Level: Upper
- WashroomsType3: 1
- WashroomsType3Level: Upper
- WashroomsType4: 1
- WashroomsType4Level: Main
- BedroomsAboveGrade: 5
- Interior Features: Other
- Basement: None
- Cooling: Central Air
- HeatSource: Gas
- HeatType: Forced Air
- ConstructionMaterials: Brick, Stone
- Roof: Asphalt Shingle
- Pool Features: None
- Sewer: Sewer
- Foundation Details: Concrete
- PropertyFeatures: Fenced Yard, Public Transit, School
| School Name | Type | Grades | Catchment | Distance |
|---|---|---|---|---|
| {{ item.school_type }} | {{ item.school_grades }} | {{ item.is_catchment? 'In Catchment': '' }} | {{ item.distance }} |


