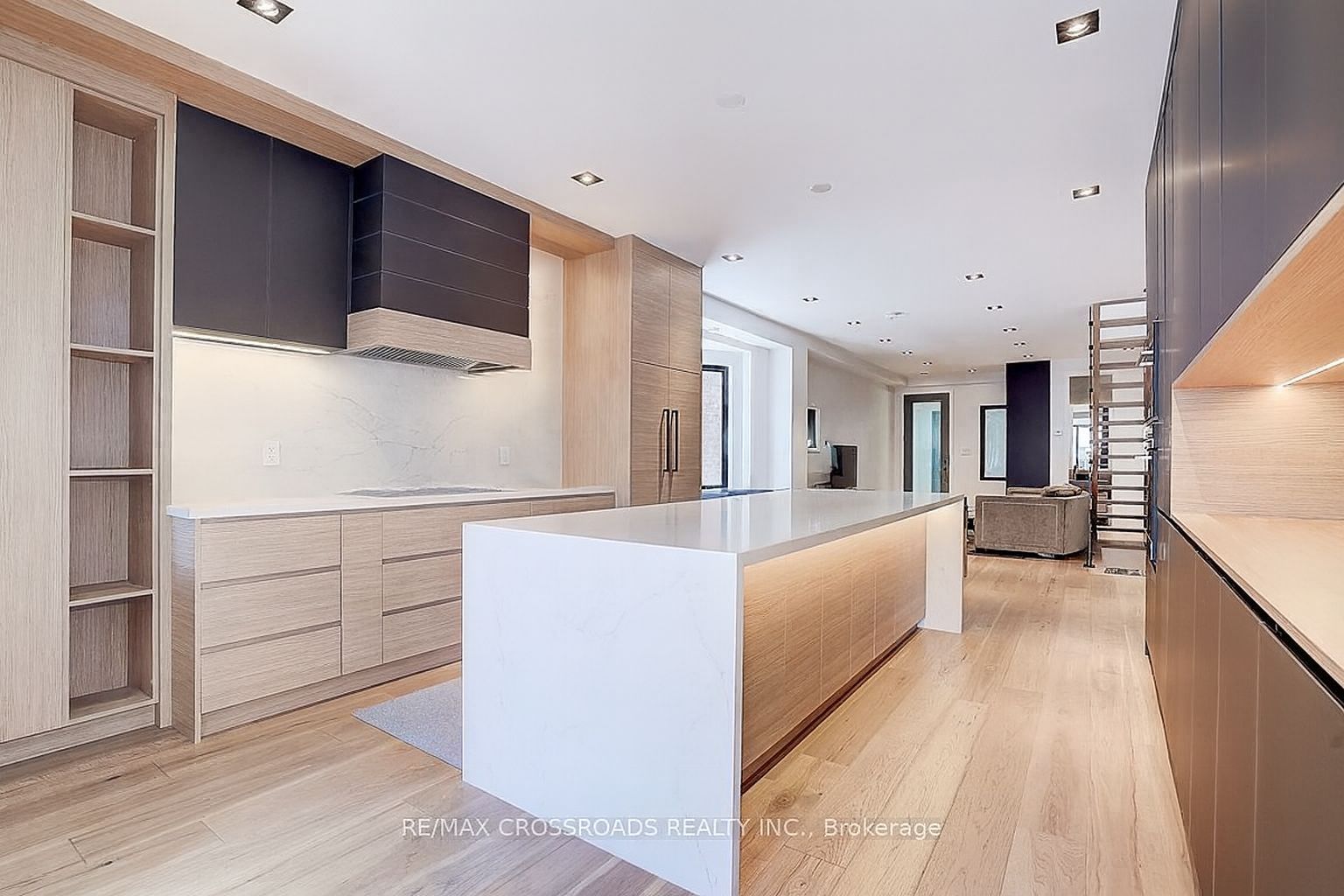$6,600
133 Yarmouth Road, Toronto W02, ON M6G 1X3
Dovercourt-Wallace Emerson-Junction, Toronto,
 Properties with this icon are courtesy of
TRREB.
Properties with this icon are courtesy of
TRREB.![]()
Entire Property For Lease! 133 Yarmouth Road , Discover a $450K top-to-bottom renovated 4-bed, 4-bath rare double garage semi-detached in the heart of Christie Pits, offering over 2,800 sq. ft. of luxurious living space where modern elegance meets timeless charm. Every detail has been reimagined with city-permit approved upgrades reinforced foundation, new wiring, plumbing, windows, doors, and roof ensuring both beauty and peace of mind. The main floor impresses with soaring 9.5-ft ceilings, a showpiece floating glass staircase, sleek recessed lighting, and 6-inch engineered hardwood floor, anchored by a gourmet chefs kitchen with built-in European appliances, oversized island, and walk-out to a private deck. Upstairs, a sky-lite hall leads to a serene primary suite with spa-like en-suite, while the finished lower level with separate entrance, wet bar, and full bath offers versatile living for guests, family, or work. Outside, enjoy a private backyard and rare double garage, all just steps from parks, top schools, subway, shops, and eateries. This is more than a home , it's a lifestyle in one of Toronto's most coveted neighbourhoods.
- HoldoverDays: 30
- Architectural Style: 2-Storey
- Property Type: Residential Freehold
- Property Sub Type: Semi-Detached
- DirectionFaces: South
- GarageType: Detached
- Directions: West of Christie St , South of Yarmouth Rd
- Parking Features: Lane
- Parking Total: 2
- WashroomsType1: 1
- WashroomsType1Level: Main
- WashroomsType2: 1
- WashroomsType2Level: Second
- WashroomsType3: 1
- WashroomsType3Level: Second
- WashroomsType4: 1
- WashroomsType4Level: Basement
- BedroomsAboveGrade: 4
- BedroomsBelowGrade: 1
- Interior Features: Built-In Oven, Carpet Free
- Basement: Finished, Separate Entrance
- Cooling: Central Air
- HeatSource: Gas
- HeatType: Forced Air
- LaundryLevel: Lower Level
- ConstructionMaterials: Brick, Vinyl Siding
- Exterior Features: Year Round Living
- Roof: Asphalt Shingle
- Pool Features: None
- Sewer: Sewer
- Foundation Details: Unknown
- Parcel Number: 212660699
- LotSizeUnits: Feet
- LotDepth: 115
- LotWidth: 20
- PropertyFeatures: Fenced Yard, Public Transit, School, Hospital, Park, Rec./Commun.Centre
| School Name | Type | Grades | Catchment | Distance |
|---|---|---|---|---|
| {{ item.school_type }} | {{ item.school_grades }} | {{ item.is_catchment? 'In Catchment': '' }} | {{ item.distance }} |


