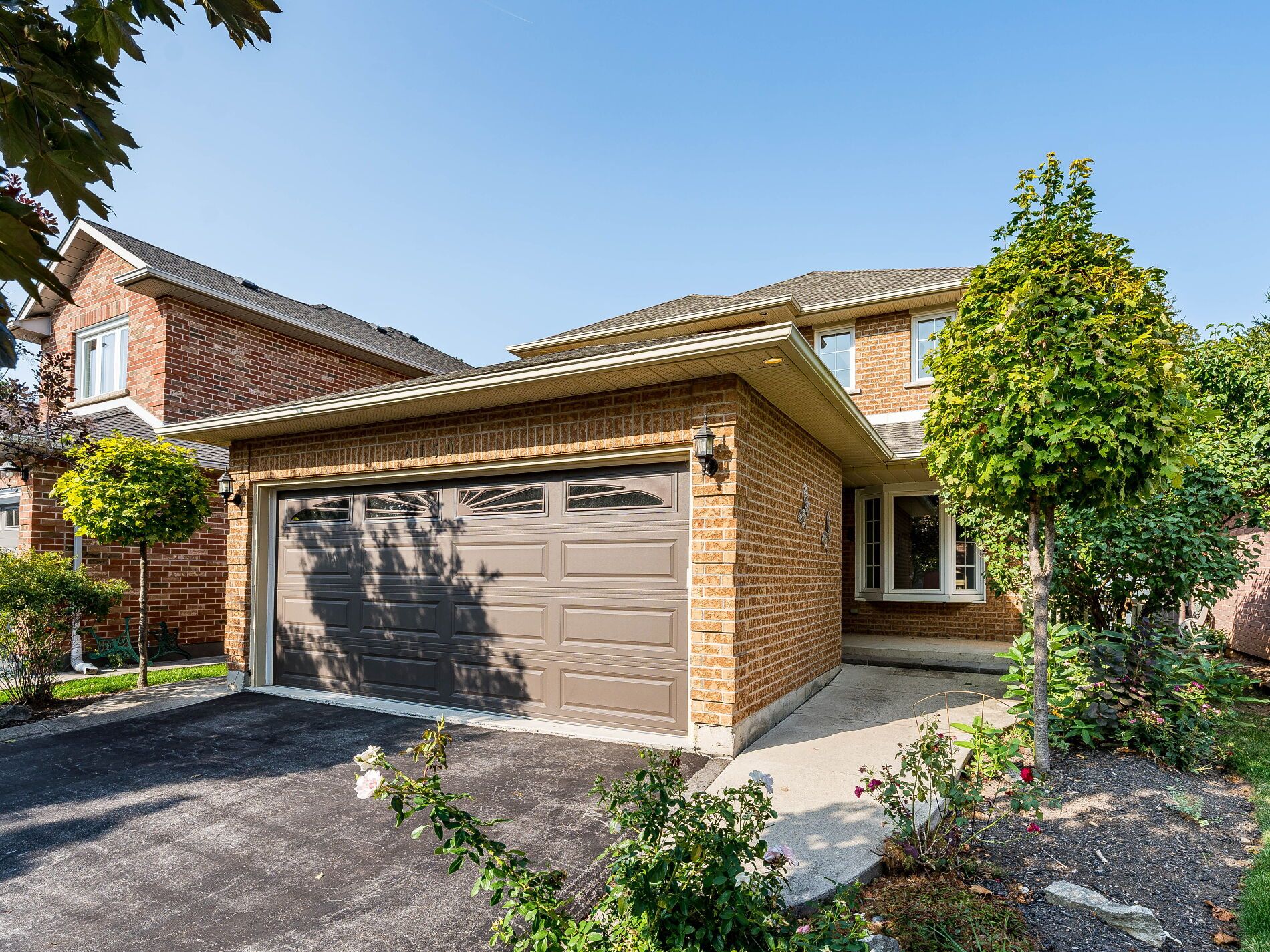$4,000
4150 Bianca Forest Drive, Burlington, ON L7M 4L5
Tansley, Burlington,
 Properties with this icon are courtesy of
TRREB.
Properties with this icon are courtesy of
TRREB.![]()
This 3+bedroom family home offers a traditional main floor design with a formal living dining room combination, family sized eat-in kitchen with ample cupboard and counter space, kitchen island and pantry and walkout to the deck and landscaped yard, adjoined open concept family room with bay window. Updated 2-piece bath, hardwood floors on main. The second floor with has 2 spacious bedroom both with double closets, an updated 4-piece bath and front loading washer and dryer, primary bedroom overlooks rear yard and has a 4-piece ensuite bath. The fully finished basement with 4th bedroom, office space, gas fireplace, 3-piece bath and additional storage space. Lease is plus all utilities and insurance. Pets welcome.
- HoldoverDays: 90
- Architectural Style: 2-Storey
- Property Type: Residential Freehold
- Property Sub Type: Detached
- DirectionFaces: East
- GarageType: Attached
- Directions: Forest Run to Bianca Forest
- Parking Features: Private Double
- ParkingSpaces: 2
- Parking Total: 4
- WashroomsType1: 1
- WashroomsType1Level: Main
- WashroomsType2: 1
- WashroomsType2Level: Second
- WashroomsType3: 1
- WashroomsType3Level: Second
- WashroomsType4: 1
- WashroomsType4Level: Basement
- BedroomsAboveGrade: 3
- BedroomsBelowGrade: 1
- Fireplaces Total: 1
- Interior Features: None
- Basement: Finished, Full
- Cooling: Central Air
- HeatSource: Gas
- HeatType: Forced Air
- LaundryLevel: Upper Level
- ConstructionMaterials: Brick
- Exterior Features: Deck
- Roof: Asphalt Shingle
- Pool Features: None
- Sewer: Sewer
- Foundation Details: Concrete
- Parcel Number: 071810329
- LotSizeUnits: Feet
- LotDepth: 133.3
- LotWidth: 33.83
- PropertyFeatures: Fenced Yard, Public Transit, Place Of Worship, School
| School Name | Type | Grades | Catchment | Distance |
|---|---|---|---|---|
| {{ item.school_type }} | {{ item.school_grades }} | {{ item.is_catchment? 'In Catchment': '' }} | {{ item.distance }} |


