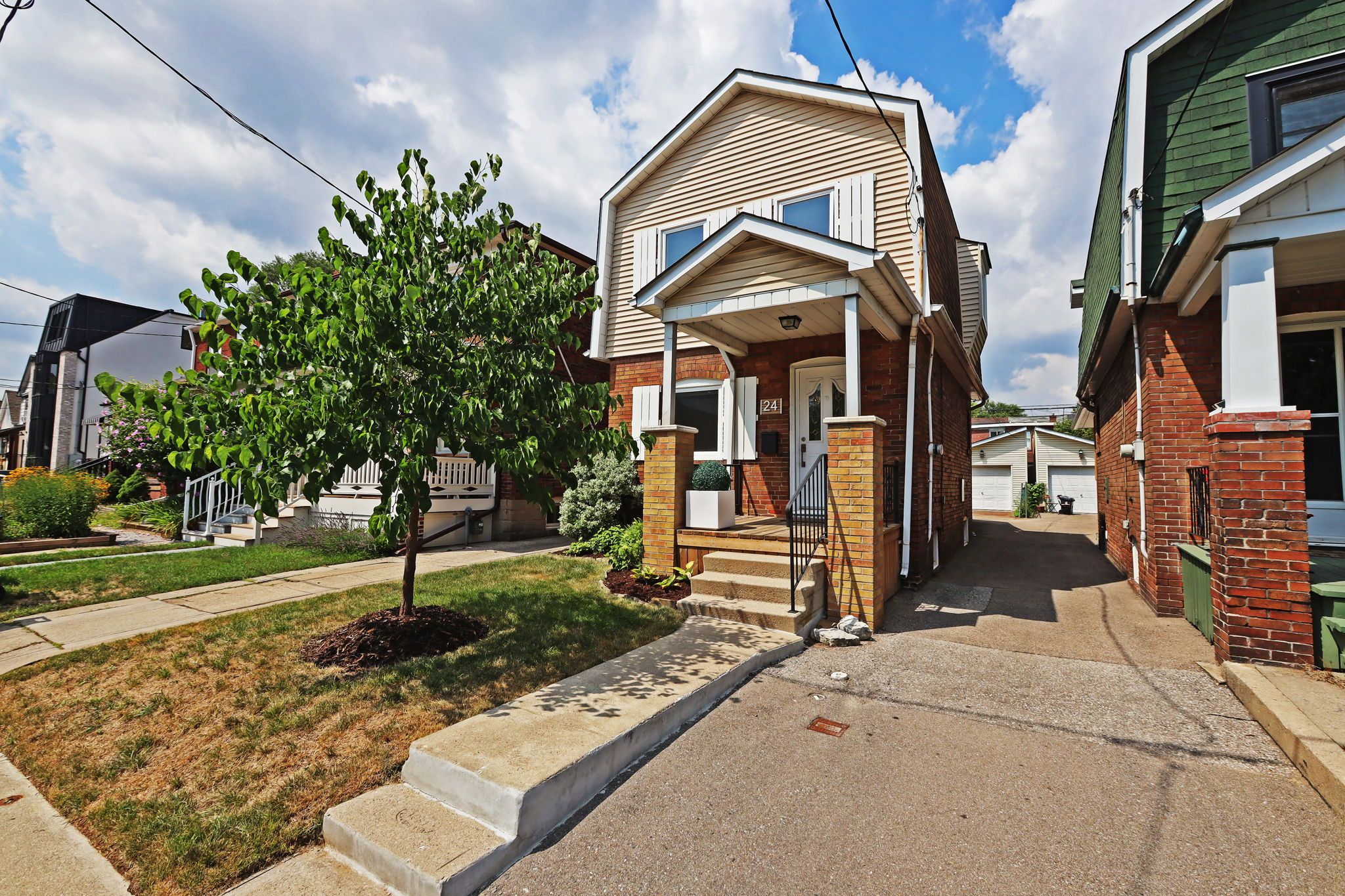$1,095,000
24 Morland Road, Toronto W02, ON M6S 2M8
Runnymede-Bloor West Village, Toronto,
 Properties with this icon are courtesy of
TRREB.
Properties with this icon are courtesy of
TRREB.![]()
Welcome to this beautifully updated 2-storey detached home, ideally situated in one ofTorontos most coveted pockets of the Junction, just south of Dundas. Featuring 3 spacious bedrooms, its an excellent choice for a young family, first-time buyers, or investors seeking a smart condo alternative.This home has been thoughtfully enhanced with front and back decks added in 2023, along with stylish upgrades to both the kitchen and bathroom. In 2025, new windows with modern electric blinds and a sleek electric fireplace were installed, creating a bright, comfortable, and contemporary living space.A deep private backyard and a large, clean garage provide plenty of room for outdoor living, storage, or hobbies.Step outside and explore the best of city living trendy Junction shops, acclaimed restaurants, Bloor West Village, and High Park are all just minutes away. With the subway, TTC, and excellent schools nearby, this home offers an unbeatable lifestyle in a prime location.
- HoldoverDays: 90
- Architectural Style: 2-Storey
- Property Type: Residential Freehold
- Property Sub Type: Detached
- DirectionFaces: North
- GarageType: Detached
- Directions: Runnymede / St. Johns
- Tax Year: 2025
- Parking Features: Mutual
- ParkingSpaces: 1
- Parking Total: 2
- WashroomsType1: 1
- WashroomsType1Level: Second
- BedroomsAboveGrade: 3
- Interior Features: Storage
- Basement: Partially Finished
- Cooling: Central Air
- HeatSource: Gas
- HeatType: Forced Air
- ConstructionMaterials: Aluminum Siding, Brick
- Exterior Features: Deck, Porch
- Roof: Shingles
- Pool Features: None
- Sewer: Sewer
- Foundation Details: Block
- LotSizeUnits: Feet
- LotDepth: 110
- LotWidth: 22
- PropertyFeatures: Hospital, Public Transit, School
| School Name | Type | Grades | Catchment | Distance |
|---|---|---|---|---|
| {{ item.school_type }} | {{ item.school_grades }} | {{ item.is_catchment? 'In Catchment': '' }} | {{ item.distance }} |


