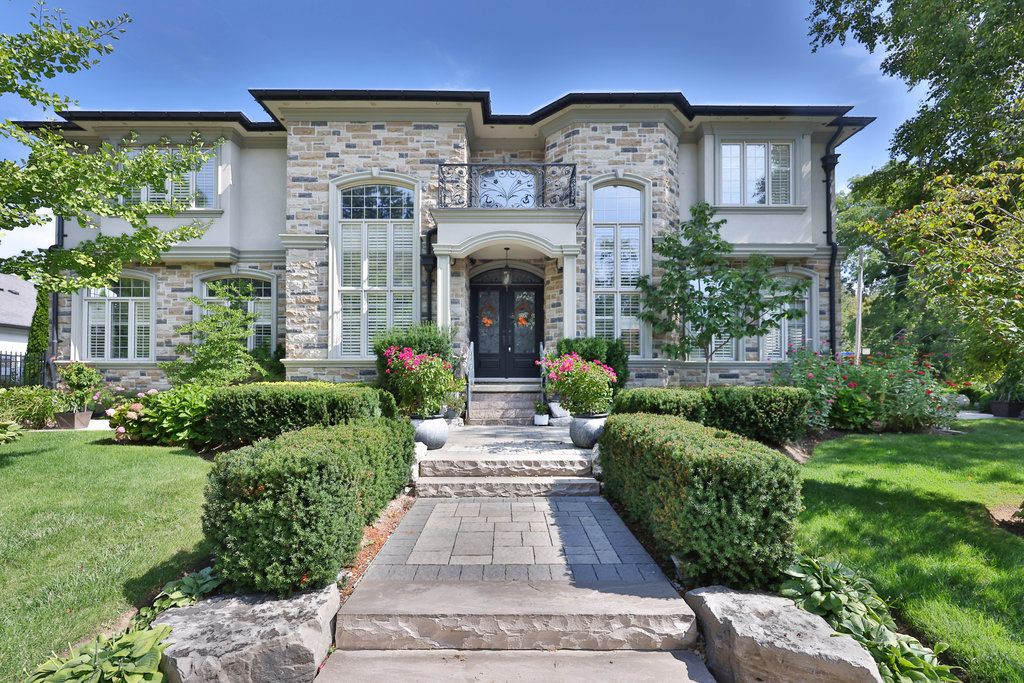$2,879,900
2229 Lakeshore Road, Burlington, ON L7R 1B1
Brant, Burlington,
 Properties with this icon are courtesy of
TRREB.
Properties with this icon are courtesy of
TRREB.![]()
Welcome home. Prestigious Lakeshore address, just steps from the waters edge and a short stroll to Burlington's vibrant downtown core. This custom-built residence showcases timeless elegance and exceptional curb appeal, framed by lush, landscaped gardens. Inside, a grand foyer with soaring ceilings and walls of windows flood the home with natural light, introducing airy and sophisticated interiors. At its heart lies a designer kitchen an entertainers dream, featuring a sprawling island with bar seating, quartz countertops, a full wall of refrigeration, premium Thermador appliances (including two dishwashers), abundant storage, and seamless flow into the sunlit dining area. The open-concept layout continues into the expansive great room, anchored by a striking stone fireplace, and transitions effortlessly into the formal dining area. A private office/den, elegant powder room, custom mudroom, and interior access to the oversized double garage complete the main level. Upstairs, the luxurious primary suite offers a cozy fireplace, spa-inspired five-piece ensuite, and spacious walk-in closet. Three additional bedrooms, each with ensuite or semi-ensuite access, provide comfort and privacy, while a convenient laundry room completes this level. Step outside to your private backyard oasis, surrounded by mature, colorful gardens. Two patios, including one with a large pergola, create the perfect setting for relaxation or outdoor entertaining. The lower level presents endless possibilities with soaring ceilings, an expansive open layout, rough-ins for kitchen and bathroom, heated floor hookups, generous storage, and a separate enclosed room ideal for an additional bedroom or flexible living space.
- HoldoverDays: 40
- Architectural Style: 2-Storey
- Property Type: Residential Freehold
- Property Sub Type: Detached
- DirectionFaces: North
- GarageType: Attached
- Directions: Lakeshore Rd between Brant & Guelph Line
- Tax Year: 2025
- ParkingSpaces: 2
- Parking Total: 4
- WashroomsType1: 1
- WashroomsType1Level: Main
- WashroomsType2: 1
- WashroomsType2Level: Second
- WashroomsType3: 2
- WashroomsType3Level: Second
- BedroomsAboveGrade: 4
- Interior Features: Built-In Oven, Countertop Range
- Basement: Full, Unfinished
- Cooling: Central Air
- HeatSource: Gas
- HeatType: Forced Air
- LaundryLevel: Upper Level
- ConstructionMaterials: Stone, Stucco (Plaster)
- Exterior Features: Landscaped
- Roof: Asphalt Shingle
- Pool Features: None
- Waterfront Features: Not Applicable
- Sewer: Sewer
- Foundation Details: Poured Concrete
- Parcel Number: 070630286
- LotSizeUnits: Feet
- LotDepth: 110
- LotWidth: 60
- PropertyFeatures: Lake/Pond, Park, Public Transit, School
| School Name | Type | Grades | Catchment | Distance |
|---|---|---|---|---|
| {{ item.school_type }} | {{ item.school_grades }} | {{ item.is_catchment? 'In Catchment': '' }} | {{ item.distance }} |


