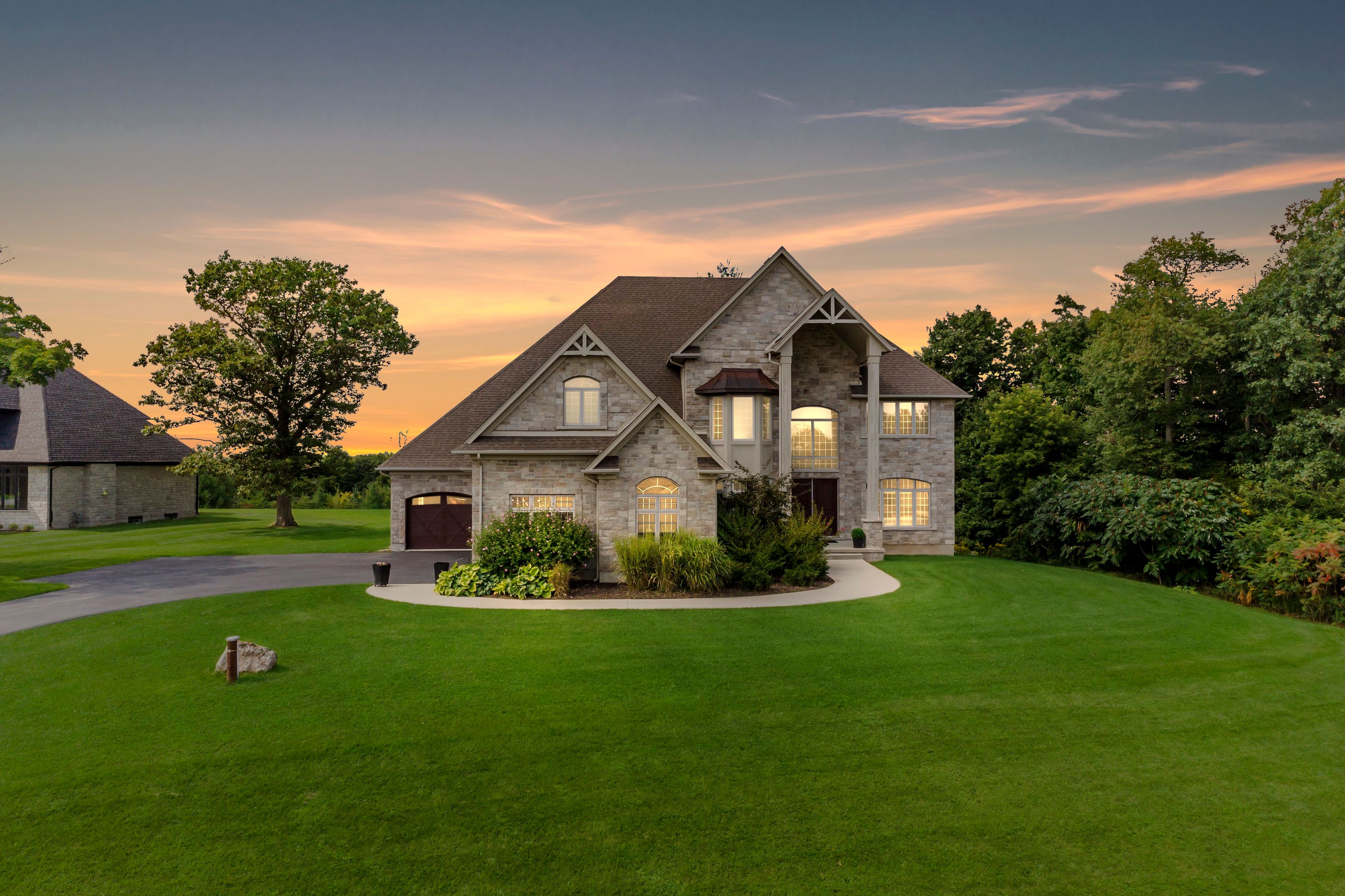$4,499,000
140 Stokes Trail, Milton, ON L0P 1B0
Campbellville, Milton,
 Properties with this icon are courtesy of
TRREB.
Properties with this icon are courtesy of
TRREB.![]()
Spectacular Multi-Generational Custom Stone Manor Home ,approx 5121 sq.ft. Nestled away in the highly coveted "Bridlewood the Estate Residences of Campbellville ". Situated on high on hill with panoramic view of surrounding countryside the home is the pride of the "Prestige Collection'' of fine homes by Carson Reid, exquisite in extravagances and built with meticulous planning, exceptional quality and decor throughout. Upon first arrival the home is sure to impress. Soaring Foyer, Formal Living and Dining Rm , FirePlace, Den/Office, Custom Kitchen with granite counters, spacious breakfast area open to sunroom area ,huge w/in Pantry, amazing island, built-in appliances, Breakfast area with w/o kitchen and is also open to spacious Family Room with Fireplace. The second floor Bedroom Level features 2 Primary Bedrooms with 5pce ensuites separate tub and glass wall shower, a Guest Suite with full ensuite bath, plus a second floor Living Room with Cathedral Ceilings and tremendous views. Huge w/in closets . Plus 2 addition bedrooms and shared 4pc bath. Cathedral, Vaulted or Coffered ceilings, Columns and Podium walls, French doors, Palladium and Transom Windows, Pot Lights, Curved Staircase , 10 ft ceilings on main floor, 8 ft Interior Doors ,Engineered Hardwood and Travertine Floors, Premium Quality Broadloom in bedrooms , Crown mouldings , French Doors, oversized 4 car i garage and much more. Situated on a highest lot in the 29 lot development ,approx. 1.118 acres in size with lots of open land to entertain and play. Truly a special residence for the discerning buyer to enjoy all the features of luxurious rural estate living. Located just minutes to Hwy 401 in Campbellville and some of the best rated schools in Halton. This home is sure to impress and definitely a "must see". Interactive I-Guide with Virtual Tours, Photos and floor plans attached.
- HoldoverDays: 180
- Architectural Style: 2-Storey
- Property Type: Residential Freehold
- Property Sub Type: Detached
- DirectionFaces: West
- GarageType: Built-In
- Directions: Main St to Campbell Ave West to Kingsbury Circle to Stokes Trail in Campbellville,
- Tax Year: 2025
- ParkingSpaces: 10
- Parking Total: 14
- WashroomsType1: 1
- WashroomsType1Level: Ground
- WashroomsType2: 2
- WashroomsType2Level: Second
- WashroomsType3: 3
- WashroomsType3Level: Second
- WashroomsType4: 4
- WashroomsType4Level: Second
- WashroomsType5: 5
- WashroomsType5Level: Second
- BedroomsAboveGrade: 5
- Fireplaces Total: 2
- Interior Features: Built-In Oven, Central Vacuum, Guest Accommodations, In-Law Capability, Sump Pump
- Basement: Full
- Cooling: Central Air
- HeatSource: Gas
- HeatType: Forced Air
- LaundryLevel: Main Level
- ConstructionMaterials: Stone
- Exterior Features: Year Round Living
- Roof: Asphalt Shingle
- Pool Features: None
- Sewer: Septic
- Foundation Details: Poured Concrete
- Parcel Number: 249800278
- LotSizeUnits: Feet
- LotDepth: 334.47
- LotWidth: 220.47
| School Name | Type | Grades | Catchment | Distance |
|---|---|---|---|---|
| {{ item.school_type }} | {{ item.school_grades }} | {{ item.is_catchment? 'In Catchment': '' }} | {{ item.distance }} |


