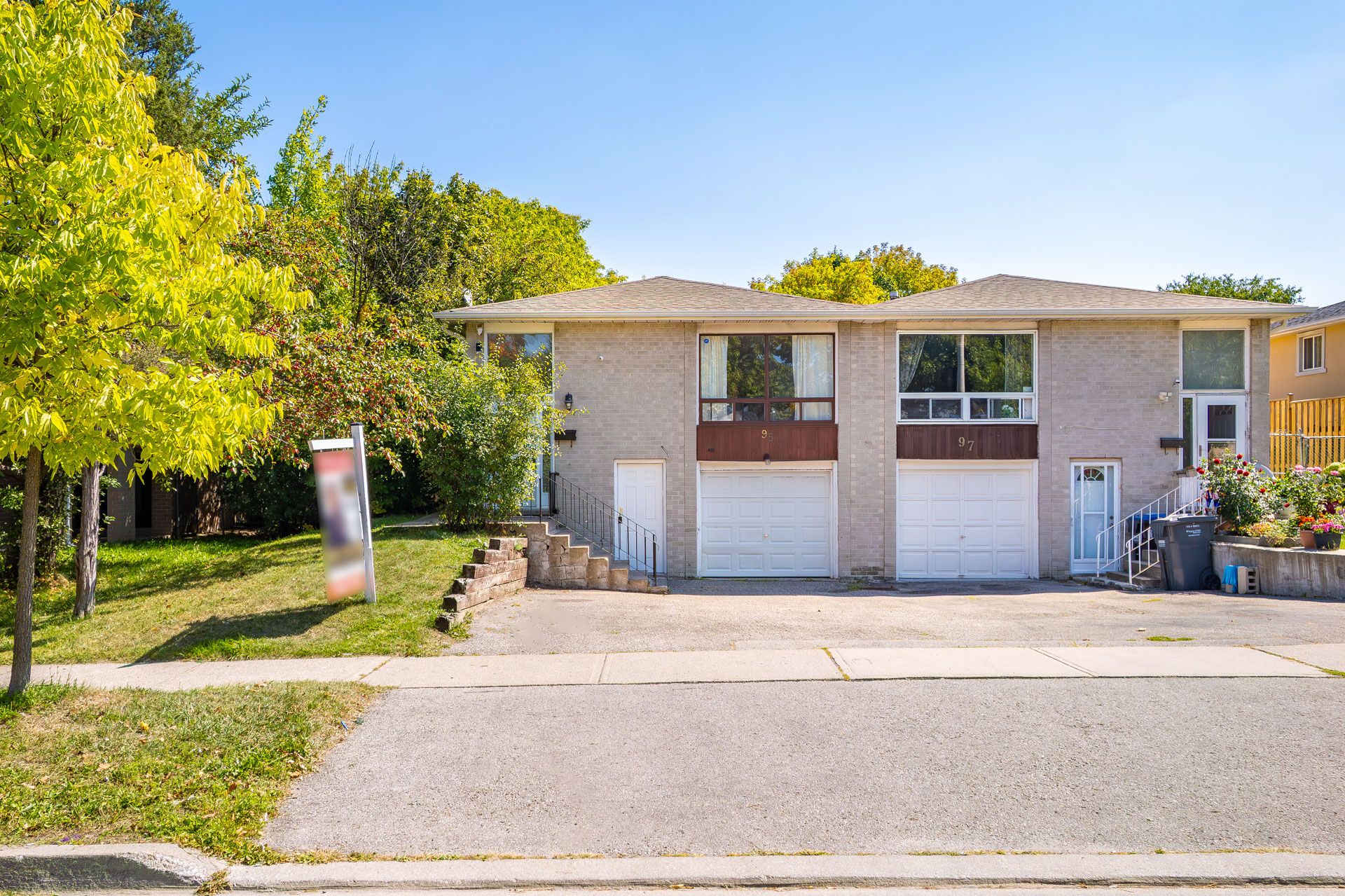$799,900
95 Greenbriar Road, Brampton, ON L6S 2A4
Northgate, Brampton,
 Properties with this icon are courtesy of
TRREB.
Properties with this icon are courtesy of
TRREB.![]()
Welcome to 95 Greenbrier Road, Brampton, a spacious semi-detached raised bungalow where style and comfort meet. The welcoming foyer greets you with an impressive high ceiling, setting the tone for this bright and spacious home. The main floor features three generously sized bedrooms, a full bathroom, a sun-filled open-concept living and dining area, and a large family-sized kitchen with breakfast nook, perfect for everyday living and entertaining. The separate finished walkout basement offers two spacious bedrooms, full bathroom, kitchen with breakfast area, and a large living room, ideal for extended family or generating approx. $2,000/month income to help offset your mortgage. This home is situated in a very prime location: Located at Williams Pkwy & Bramlea Rd ,only 3 minutes to public transit, 5 minutes to Bramalea City Centre, and 15 minutes to Bramalea GO Station. Close to Brampton Civic Hospital, Greenbrier Recreation Centre, schools, parks, shopping, major highways and much more. *****A true dream home for first-time buyers, investors, or growing families looking for space, convenience, and extra income. Don't miss this rare opportunity! *****
- HoldoverDays: 120
- Architectural Style: Bungalow-Raised
- Property Type: Residential Freehold
- Property Sub Type: Semi-Detached
- DirectionFaces: South
- GarageType: Built-In
- Directions: Williams Pkwy and Torbram
- Tax Year: 2025
- Parking Features: Private
- ParkingSpaces: 3
- Parking Total: 4
- WashroomsType1: 1
- WashroomsType1Level: Basement
- WashroomsType2: 1
- WashroomsType2Level: Main
- BedroomsAboveGrade: 3
- BedroomsBelowGrade: 2
- Interior Features: Accessory Apartment, None
- Basement: Finished with Walk-Out, Separate Entrance
- Cooling: Central Air
- HeatSource: Gas
- HeatType: Forced Air
- ConstructionMaterials: Aluminum Siding, Brick
- Roof: Asphalt Shingle
- Pool Features: None
- Sewer: Sewer
- Foundation Details: Concrete
- Parcel Number: 141920158
- LotSizeUnits: Feet
- LotDepth: 115
- LotWidth: 35
- PropertyFeatures: Library, Park
| School Name | Type | Grades | Catchment | Distance |
|---|---|---|---|---|
| {{ item.school_type }} | {{ item.school_grades }} | {{ item.is_catchment? 'In Catchment': '' }} | {{ item.distance }} |


