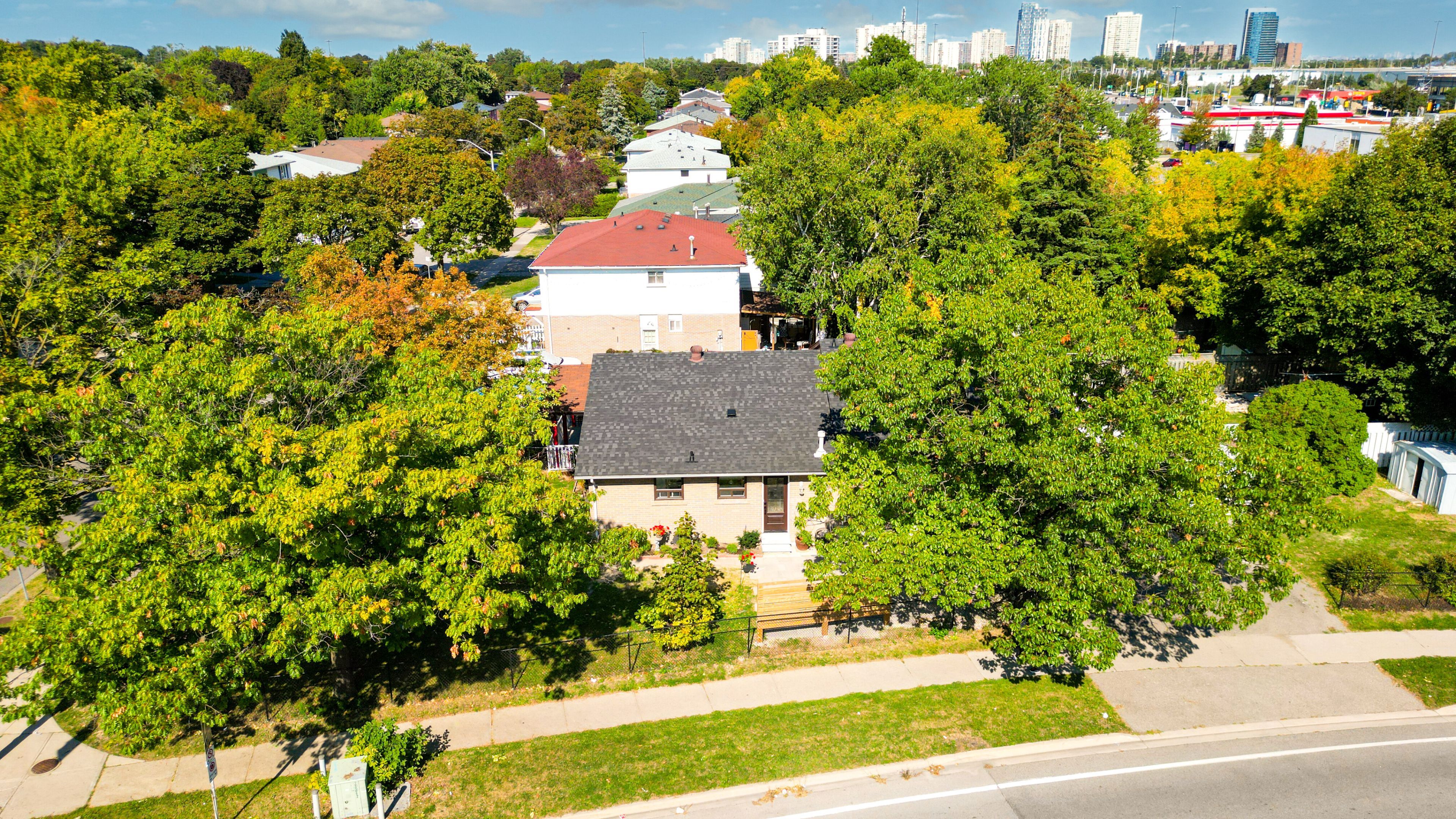$728,000
93 Archdekin Drive, Brampton, ON L6V 1Y8
Queen Street Corridor, Brampton,
 Properties with this icon are courtesy of
TRREB.
Properties with this icon are courtesy of
TRREB.![]()
A Rare Opportunity in Brampton's Coveted Madoc Community! This south-facing semi-detached gem is more than just a home--its a lifestyle. Flooded with natural light, the 3+1 bedroom residence seamlessly blends modern design with comfort. Enter the open-concept kitchen, B/I Appliances ,complete with quartz countertops, a backsplash, and soft-closing cabinets, flowing effortlessly into the expansive living and dining areas--perfect for entertaining family and friends. laundry at main floor. The finished basement offers a private in-law suite or rental potential, featuring a bedroom ,Closet, washroom, and versatile family room. Set on a 46.85 x 150 ft lot with no rear neighbors and a corner lot, the fully fenced front and backyard is your private oasis for summer BBQs, play, and relaxation. Recent high-quality upgrades include a new roof (2024), fully renovated 4pc bathroom, New pot lights, freshly painted, and new window blinds (2025),New doors, New Stairs . Enjoy your morning coffee on the private front porch, park four cars in the spacious driveway, and take advantage of a prime location near top schools(Gordon Graydon Sr. Public School , H. F. Loughlin Public School, Father C W Sullivan School), Century Gardens Rec Centre, And Shopping Hubs Like Bramalea City Centre & Centennial Mall, big commercial plazas, recreation, and easy access to 401, 407, 410, and the airport. "Some see a house -Where others see a rare opportunity to own a home where style, space, and location converge". Don't miss this opportunity!
- HoldoverDays: 90
- Architectural Style: Backsplit 3
- Property Type: Residential Freehold
- Property Sub Type: Semi-Detached
- DirectionFaces: South
- GarageType: None
- Directions: queen st and rutherford rd
- Tax Year: 2025
- ParkingSpaces: 4
- Parking Total: 4
- WashroomsType1: 1
- WashroomsType1Level: Main
- WashroomsType2: 1
- WashroomsType2Level: Basement
- BedroomsAboveGrade: 3
- BedroomsBelowGrade: 1
- Fireplaces Total: 1
- Interior Features: Built-In Oven, Central Vacuum, Countertop Range, Primary Bedroom - Main Floor, Upgraded Insulation
- Basement: Finished
- Cooling: Central Air
- HeatSource: Gas
- HeatType: Forced Air
- LaundryLevel: Main Level
- ConstructionMaterials: Aluminum Siding, Brick
- Exterior Features: Paved Yard, Seasonal Living, Year Round Living
- Roof: Asphalt Shingle
- Pool Features: None
- Sewer: Sewer
- Foundation Details: Other
- Parcel Number: 141470186
- LotSizeUnits: Feet
- LotDepth: 150
- LotWidth: 46.85
- PropertyFeatures: Fenced Yard, School Bus Route, Public Transit, Place Of Worship, Hospital, Clear View
| School Name | Type | Grades | Catchment | Distance |
|---|---|---|---|---|
| {{ item.school_type }} | {{ item.school_grades }} | {{ item.is_catchment? 'In Catchment': '' }} | {{ item.distance }} |


