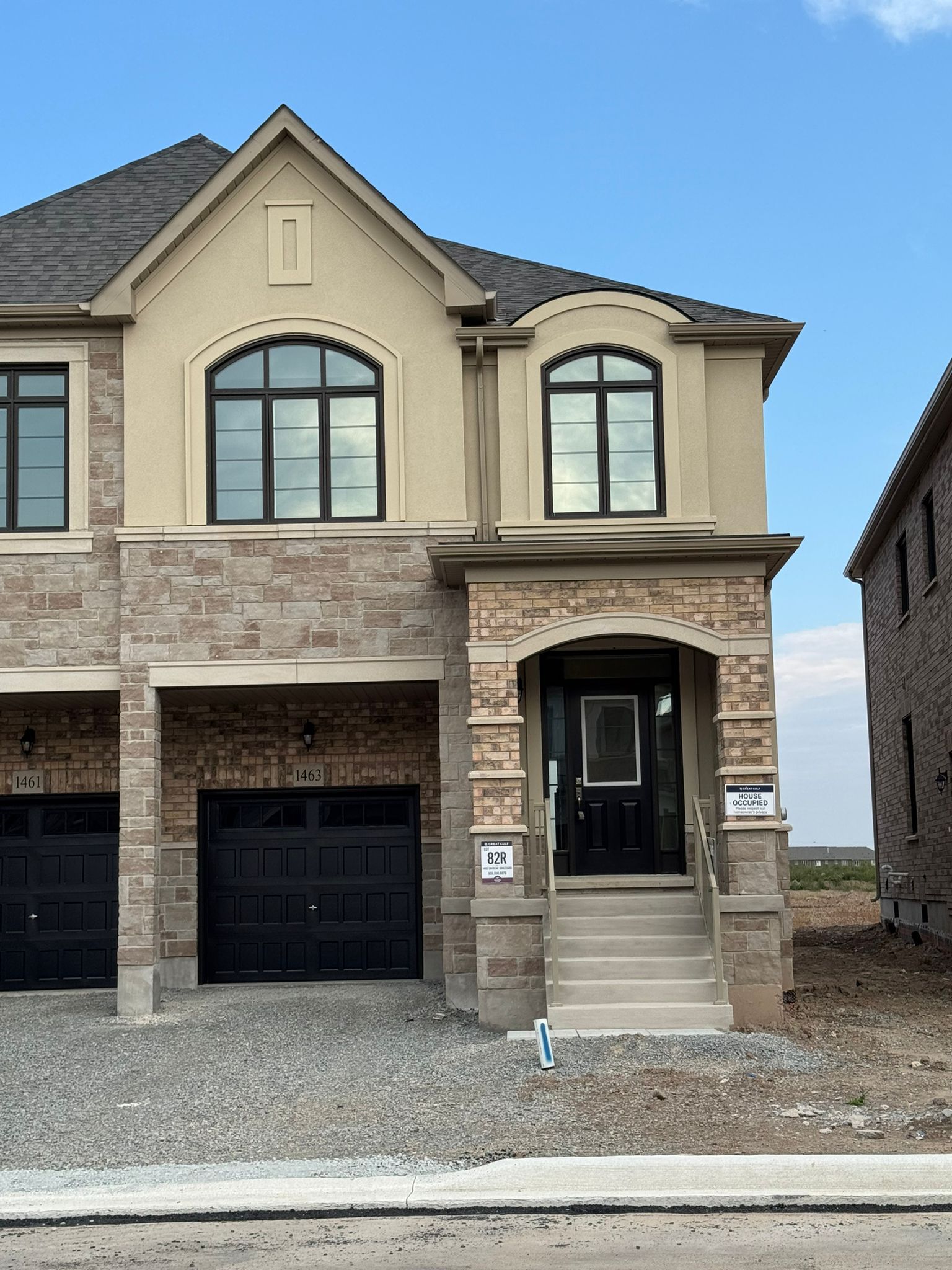$3,600
1463 Savoline Boulevard, Milton, ON L9E 2G5
1051 - Walker, Milton,
 Properties with this icon are courtesy of
TRREB.
Properties with this icon are courtesy of
TRREB.![]()
Move into this stunning brand-new 4-bedroom, 3-bath semi-detached home in the heart of Milton! Featuring soaring 10 ceilings on the main floor, a bright open-concept layout, sleek hardwood floors, and a beautiful oak staircase, this home perfectly blends style and comfort. The chef-inspired kitchen and spacious bedrooms with modern finishes make it ideal for families or anyone seeking a fresh start in a thriving community. Enjoy the convenience of being just minutes from parks, schools, trails, shopping, and major highways. Tenants pay all utilities including hot water tank rental. Don't miss the chance to live in one of Miltons most desirable neighbourhoodsthis gem wont last long!
- HoldoverDays: 90
- Architectural Style: 2-Storey
- Property Type: Residential Freehold
- Property Sub Type: Semi-Detached
- DirectionFaces: West
- GarageType: Built-In
- Directions: Savoline / Brittania
- Parking Features: Private
- ParkingSpaces: 1
- Parking Total: 2
- WashroomsType1: 1
- WashroomsType1Level: Second
- WashroomsType2: 1
- WashroomsType2Level: Second
- WashroomsType3: 1
- WashroomsType3Level: Main
- BedroomsAboveGrade: 4
- Interior Features: None
- Basement: None, Unfinished
- Cooling: Central Air
- HeatSource: Gas
- HeatType: Forced Air
- ConstructionMaterials: Brick, Stone
- Roof: Asphalt Shingle
- Pool Features: None
- Sewer: Sewer
- Foundation Details: Concrete
| School Name | Type | Grades | Catchment | Distance |
|---|---|---|---|---|
| {{ item.school_type }} | {{ item.school_grades }} | {{ item.is_catchment? 'In Catchment': '' }} | {{ item.distance }} |


