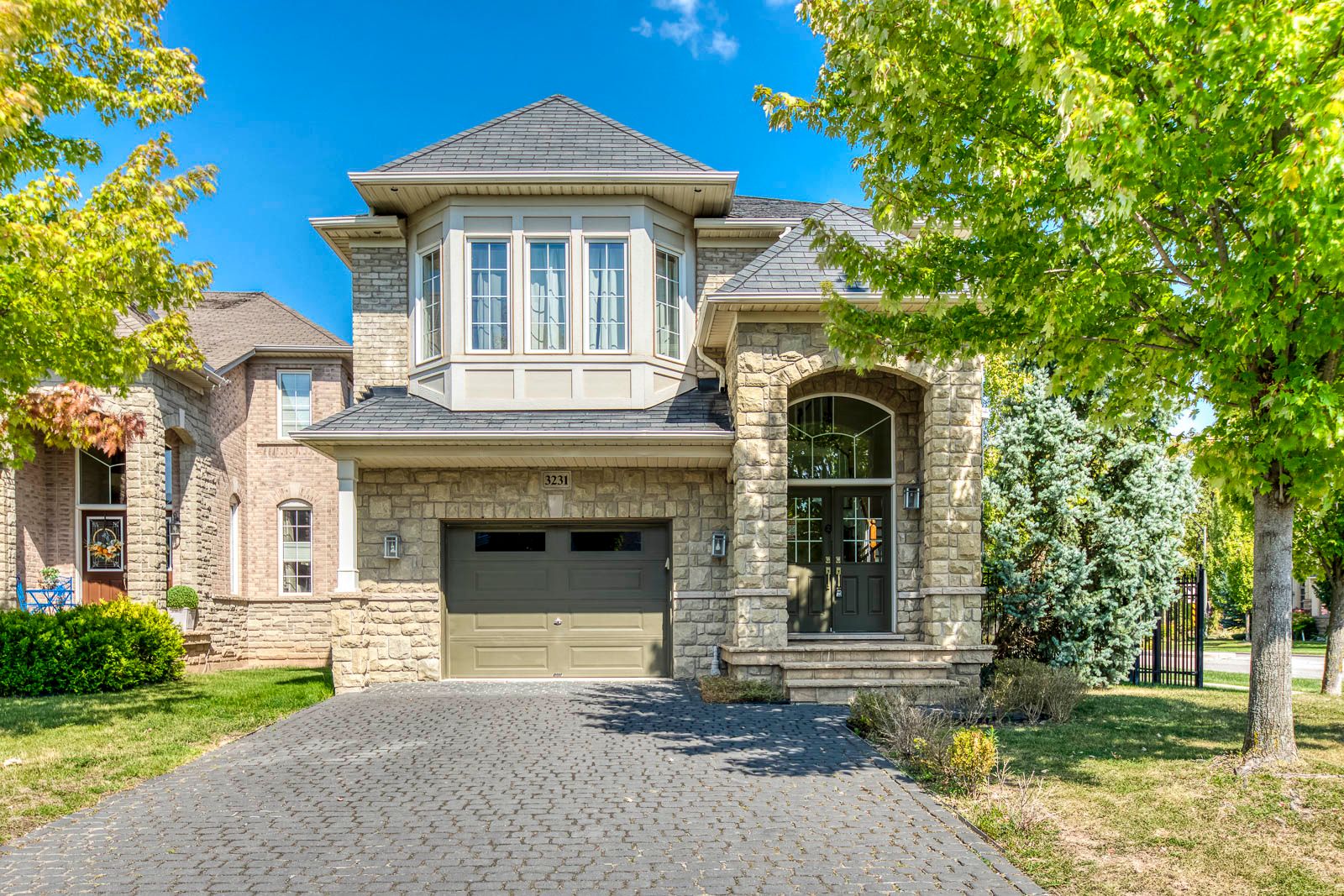$4,800
3231 Skipton Lane, Oakville, ON L6M 0K2
1000 - BC Bronte Creek, Oakville,
 Properties with this icon are courtesy of
TRREB.
Properties with this icon are courtesy of
TRREB.![]()
Welcome To This Exquisite 4-Bedroom, 4.5-Bathroom Luxury Home In Prestigious Bronte Creek! Offering Approx. 2,961 Sq.Ft. Of Elegant Living Space, This Detached Residence Boasts Hardwood Floors On Two Levels, Soaring 9 Ceilings, Pot Lights, And Oversized Windows With Abundant Natural Light. The Formal Living And Dining Rooms Feature A Stylish Tray Ceiling, While The Upgraded Gourmet Kitchen Is Highlighted By Granite Counters, Stainless Steel Appliances, And A Seamless Walk-Out To The Family Room With A Cozy Gas Fireplace. The Primary Suite Includes A Spa-Inspired Ensuite With A Relaxing Soaker Tub, Along With A Convenient Second-Floor Laundry. The Professionally Finished Basement Offers A Spacious Rec/Games Room, Private Gym, And 3-Piece Bath. Perfect For Family Enjoyment And Entertaining. Complete With A 1.5-Car Garage And Countless Luxury Touches, This Home Is Steps To The New Hospital, Parks, Trails, And Top Amenities, Truly A Must-See Residence!
- HoldoverDays: 90
- Architectural Style: 2-Storey
- Property Type: Residential Freehold
- Property Sub Type: Detached
- DirectionFaces: East
- GarageType: Attached
- Directions: Colonel Williams - Liptay
- Parking Features: Private
- ParkingSpaces: 2
- Parking Total: 3
- WashroomsType1: 1
- WashroomsType1Level: Main
- WashroomsType2: 2
- WashroomsType2Level: Second
- WashroomsType3: 1
- WashroomsType3Level: Second
- WashroomsType4: 1
- WashroomsType4Level: Basement
- BedroomsAboveGrade: 4
- Interior Features: Other
- Basement: Finished
- Cooling: Central Air
- HeatSource: Gas
- HeatType: Forced Air
- ConstructionMaterials: Brick, Stone
- Roof: Unknown
- Pool Features: None
- Sewer: Sewer
- Foundation Details: Unknown
| School Name | Type | Grades | Catchment | Distance |
|---|---|---|---|---|
| {{ item.school_type }} | {{ item.school_grades }} | {{ item.is_catchment? 'In Catchment': '' }} | {{ item.distance }} |


